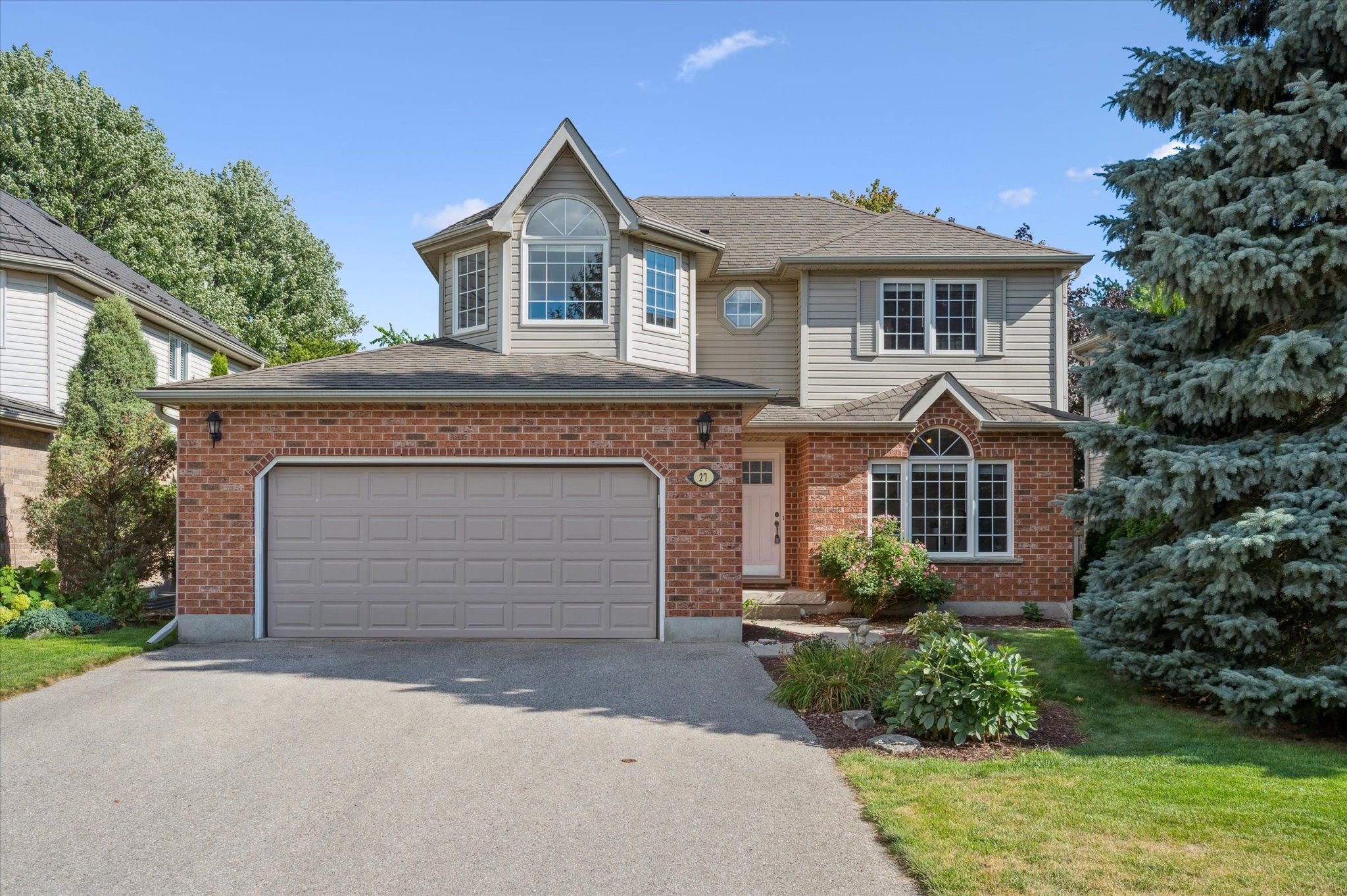$1,149,999
27 Oakridge Crescent, Guelph, ON N1L 1J3
Pineridge/Westminster Woods, Guelph,
 Properties with this icon are courtesy of
TRREB.
Properties with this icon are courtesy of
TRREB.![]()
Steps from Pine Ridge Park, this beautifully maintained South End home truly has it all! Perfectly positioned in one of Guelphs most desirable, family-friendly neighbourhoods, youll love being close to top-rated schools, parks, trails, and every convenience. Offering over 2,600 sq. ft. of finished living space with 3+1 bedrooms and 3.5 bathrooms, theres room for everyone to grow. From the moment you step inside, the thoughtful updates and carpet-free design make this home feel bright, fresh, and completely move-in ready. The main floor was designed with todays family in mind - featuring a private home office, a spacious living room with vaulted ceilings and a cozy gas fireplace, and an open-concept eat-in kitchen perfect for busy weeknights or weekend entertaining. Double patio doors lead to a large deck, ideal for summer BBQs, while the fully fenced yard, shaded by mature trees, offers privacy and space to play. Upstairs, the primary suite is a true retreat with hardwood floors, a walk-in closet, and a spa-inspired ensuite with a stand-alone soaker tub. Two additional bedrooms share a bright 4-piece bathroom, while the finished lower level adds even more versatility with a fourth bedroom, full bath, and a recreation room complete with a wet bar - perfect for movie nights or hosting the big game. This home leaves nothing unchecked on your wish list: space, style, updates, and a prime location. If youve been searching for the perfect place to begin your familys next chapter, look no further - this is the one.
- HoldoverDays: 60
- Architectural Style: 2-Storey
- Property Type: Residential Freehold
- Property Sub Type: Detached
- DirectionFaces: South
- GarageType: Attached
- Directions: Pine Ridge Dr
- Tax Year: 2024
- ParkingSpaces: 4
- Parking Total: 6
- WashroomsType1: 1
- WashroomsType1Level: Main
- WashroomsType2: 2
- WashroomsType2Level: Second
- WashroomsType3: 1
- WashroomsType3Level: Basement
- BedroomsAboveGrade: 3
- BedroomsBelowGrade: 1
- Fireplaces Total: 1
- Interior Features: Auto Garage Door Remote, Floor Drain, Sump Pump, Water Heater
- Basement: Full, Finished
- Cooling: Central Air
- HeatSource: Gas
- HeatType: Forced Air
- ConstructionMaterials: Brick, Vinyl Siding
- Roof: Asphalt Shingle
- Pool Features: None
- Sewer: Sewer
- Foundation Details: Concrete
- Parcel Number: 711860238
- LotSizeUnits: Feet
- LotDepth: 104.99
- LotWidth: 51.67
- PropertyFeatures: Greenbelt/Conservation, Golf, Park, Place Of Worship, Public Transit, School
| School Name | Type | Grades | Catchment | Distance |
|---|---|---|---|---|
| {{ item.school_type }} | {{ item.school_grades }} | {{ item.is_catchment? 'In Catchment': '' }} | {{ item.distance }} |


