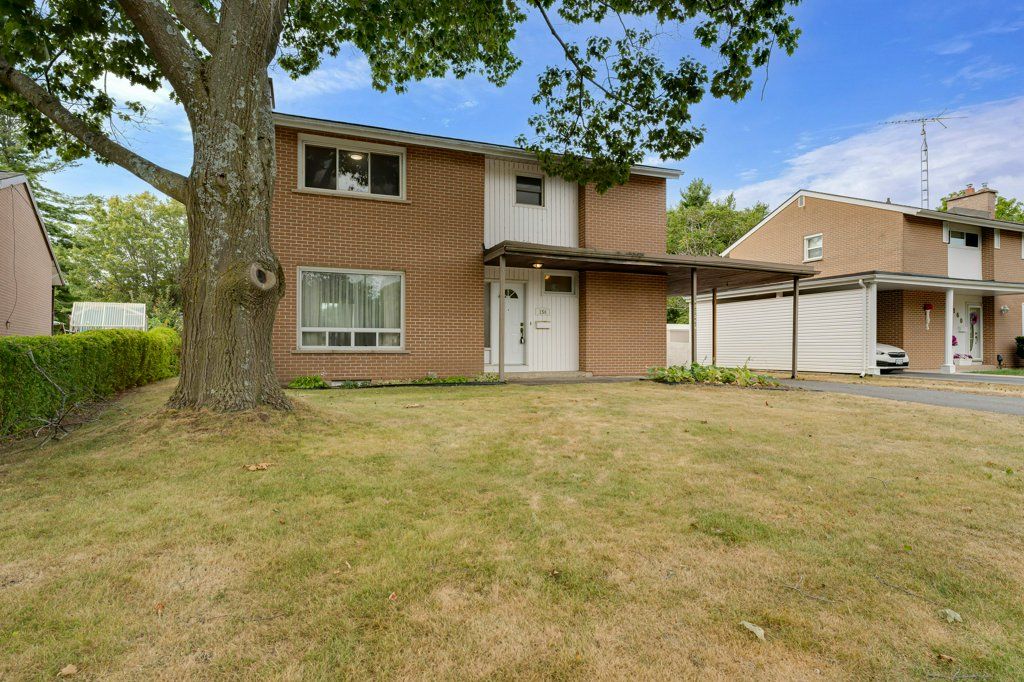$499,999
154 Norman Rogers Drive, Kingston, ON K7M 2R2
18 - Central City West, Kingston,
 Properties with this icon are courtesy of
TRREB.
Properties with this icon are courtesy of
TRREB.![]()
Welcome to 154 Norman Rogers Drive, a charming two-storey detached home located in a desirable central-west Kingston neighbourhood, just steps from schools and public transit. This inviting residence features a comfortable and functional layout that caters to a wide range of lifestyles. The main floor offers a warm and welcoming living room with large windows that flood the space with natural light, a cozy wood-burning fireplace, and an adjoining dining area. The well-appointed kitchen features modern appliances, ample counter space, and a quaint breakfast nook perfect for casual meals. A convenient two-piece bathroom completes the main level. Upstairs, you'll find four spacious bedrooms offering peaceful retreats for family members or guests, along with a well-sized four-piece bathroom. The finished lower level expands the living space with a rec room, a practical laundry area, a utility/work room, and ample storage options. Outside, the fully fenced backyard provides a generous space ideal for gardening, play, or entertaining family and friends. With its thoughtful layout, generous outdoor space, and unbeatable location close to essential amenities.154 Norman Rogers Drive offers a wonderful opportunity to make a house your home. Don't miss your chance to view this well-located gem! Home inspection available. Offers will be presented on September 8th
- Architectural Style: 2-Storey
- Property Type: Residential Freehold
- Property Sub Type: Detached
- DirectionFaces: South
- GarageType: Carport
- Directions: Sir John A to Norman Rogers
- Tax Year: 2024
- Parking Features: Private
- ParkingSpaces: 2
- Parking Total: 3
- WashroomsType1: 1
- WashroomsType1Level: Main
- WashroomsType2: 1
- WashroomsType2Level: Second
- BedroomsAboveGrade: 4
- Fireplaces Total: 1
- Interior Features: Storage, Suspended Ceilings, Water Heater Owned
- Basement: Partially Finished, Walk-Up
- Cooling: Central Air
- HeatSource: Gas
- HeatType: Forced Air
- LaundryLevel: Lower Level
- ConstructionMaterials: Brick, Vinyl Siding
- Exterior Features: Landscaped, Privacy, Year Round Living
- Roof: Asphalt Shingle
- Pool Features: None
- Sewer: Sewer
- Foundation Details: Concrete Block
- Parcel Number: 360120028
- LotSizeUnits: Feet
- LotDepth: 109.4
- LotWidth: 54
- PropertyFeatures: Fenced Yard, Library, Park, Place Of Worship, School, School Bus Route
| School Name | Type | Grades | Catchment | Distance |
|---|---|---|---|---|
| {{ item.school_type }} | {{ item.school_grades }} | {{ item.is_catchment? 'In Catchment': '' }} | {{ item.distance }} |


