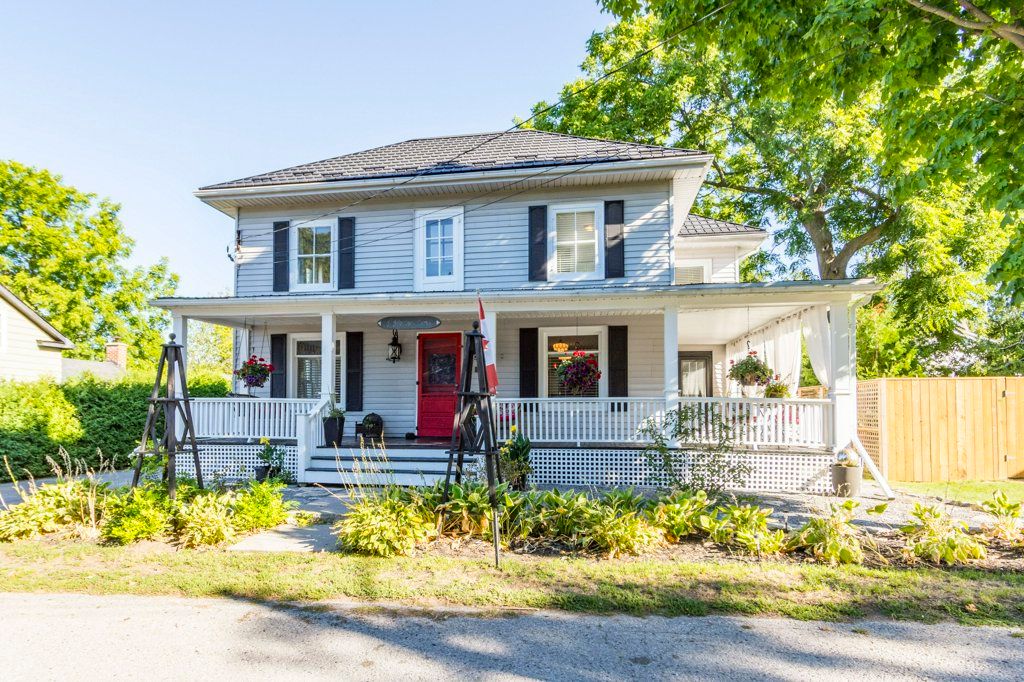$699,000
6 Norton Lane, Cramahe, ON K0K 1S0
Colborne, Cramahe,
 Properties with this icon are courtesy of
TRREB.
Properties with this icon are courtesy of
TRREB.![]()
Come home to 6 Norton Lane, a beautiful piece of history in the heart of Colborne. Whether cooking in the chef's kitchen with quartz countertops and high-end appliances or relaxing on the large deck in the fully fenced private backyard retreat with mature perennial gardens, this house has what you need. Its position on a low-traffic one-way street in a cozy neighbourhood means it is perfect for growing families. It features 4 good sized bedrooms and a ground floor office, two bathrooms, a large detached garage/workshop, and a charming cedar playhouse and garden shed. All of this while enjoying the charm of living in the heart of a small town with access to a variety of growing businesses and full municipal services. This thriving location is also close to the 401 and only 45 minutes east of Oshawa, making it easily accessible for visits to the GTA or surrounding areas.
- HoldoverDays: 60
- Architectural Style: 2-Storey
- Property Type: Residential Freehold
- Property Sub Type: Detached
- DirectionFaces: North
- GarageType: Detached
- Directions: Big Apple Drive, Percy St. & Norton Lane
- Tax Year: 2025
- Parking Features: Private Double
- ParkingSpaces: 4
- Parking Total: 7
- WashroomsType1: 1
- WashroomsType1Level: Second
- WashroomsType2: 1
- WashroomsType2Level: Main
- BedroomsAboveGrade: 4
- Interior Features: Carpet Free, Water Heater
- Basement: Unfinished
- Cooling: Central Air
- HeatSource: Gas
- HeatType: Forced Air
- LaundryLevel: Lower Level
- ConstructionMaterials: Vinyl Siding
- Exterior Features: Deck
- Roof: Asphalt Shingle, Metal
- Pool Features: Above Ground
- Sewer: Sewer
- Foundation Details: Concrete, Concrete Block, Stone
- Topography: Level
- Parcel Number: 511410377
- LotSizeUnits: Feet
- LotDepth: 157
- LotWidth: 64.3
- PropertyFeatures: Golf, Greenbelt/Conservation, Library, Rec./Commun.Centre, School, School Bus Route
| School Name | Type | Grades | Catchment | Distance |
|---|---|---|---|---|
| {{ item.school_type }} | {{ item.school_grades }} | {{ item.is_catchment? 'In Catchment': '' }} | {{ item.distance }} |


