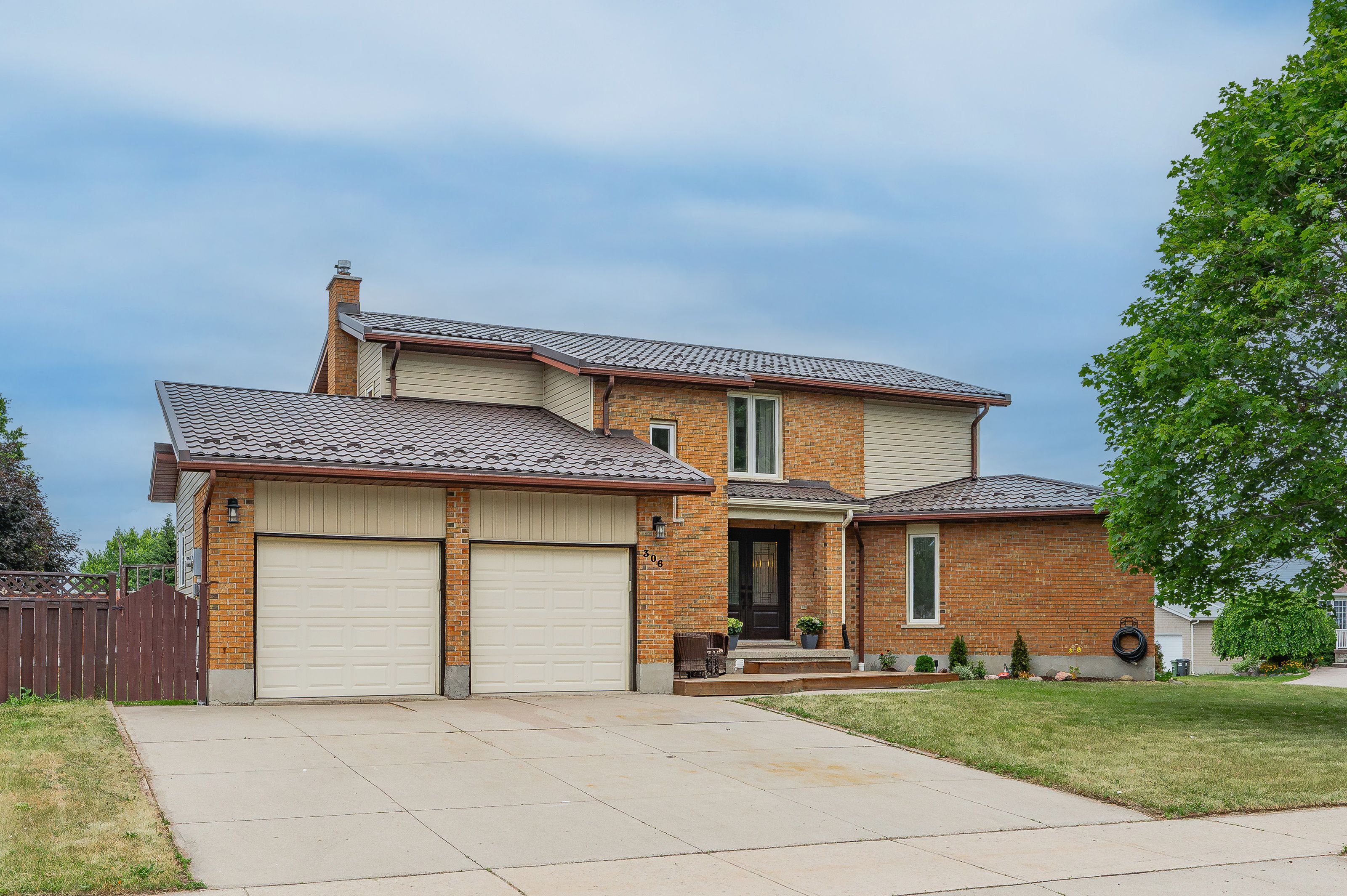$939,900
306 Imperial Road S, Guelph, ON N1K 1M4
Willow West/Sugarbush/West Acres, Guelph,
 Properties with this icon are courtesy of
TRREB.
Properties with this icon are courtesy of
TRREB.![]()
A beautifully updated home in Guelphs highly sought-after West End! Located in a top-rated school zone and minutes to Costco, Rec Centre, Deerpath Park, Hwy 6 & 401. With parking for up to 5 vehicles, this property is perfect for large or multigenerational families looking for space and comfort. Step inside to a bright, open-concept main floor. The updated kitchen features a stylish blue backsplash, quartz countertops, open shelving, an apron sink, and an island with a breakfast bar perfect for busy mornings. The kitchen flows seamlessly into the sun filled dining room, simply ideal for entertaining and everyday family dinners. Enjoy the luxury of both a family room and a living room with gas fireplace, both spaces are flooded with natural light, featuring new flooring and a neutral color palette ready for your personal touch. The main level offers a practical mudroom, two large storage closets, and a beautifully updated powder room. Upstairs, you'll find spacious, freshly painted bedrooms with cohesive neutral tones. The spacious primary bedroom includes a walk-in closet, and a spa-like ensuite equipped with double sinks, and a glass-enclosed shower. The main bathroom is as spacious as it is beautiful, offering double sinks, modern finishes, and natural light. A dedicated office area adds valuable flexibility, perfect for working from home or study. The finished basement provides additional living space, with a large rec room, 3-piece bathroom, laundry area, and a large fourth bedroom with a skylight. Step outside to a low-maintenance backyard with a two-tiered deck, perfect for summer barbecues and family time. Recent upgrades include: fresh paint throughout (2025), new flooring on main and second floors (2025), new carpeting on stairs (2025), upgraded lighting (2025), and a steel roof (2022) with a 50-year transferrable warranty. With room to grow and a location that supports every stage of family life, this is more than a home, its your place to thrive!
- HoldoverDays: 60
- Architectural Style: 2-Storey
- Property Type: Residential Freehold
- Property Sub Type: Detached
- DirectionFaces: South
- GarageType: Attached
- Directions: Corner of Imperial & Deerpath
- Tax Year: 2025
- Parking Features: Private Triple
- ParkingSpaces: 3
- Parking Total: 5
- WashroomsType1: 1
- WashroomsType1Level: Main
- WashroomsType2: 1
- WashroomsType2Level: Second
- WashroomsType3: 1
- WashroomsType3Level: Second
- WashroomsType4: 1
- WashroomsType4Level: Basement
- BedroomsAboveGrade: 3
- BedroomsBelowGrade: 1
- Fireplaces Total: 1
- Interior Features: Guest Accommodations, In-Law Capability, Water Heater, Water Softener, Water Purifier
- Basement: Finished, Full
- Cooling: Central Air
- HeatSource: Gas
- HeatType: Forced Air
- LaundryLevel: Lower Level
- ConstructionMaterials: Vinyl Siding, Brick
- Exterior Features: Deck, Recreational Area
- Roof: Metal
- Pool Features: None
- Sewer: Sewer
- Foundation Details: Poured Concrete
- Parcel Number: 712590080
- LotSizeUnits: Feet
- LotDepth: 65.62
- LotWidth: 78.86
- PropertyFeatures: Fenced Yard, Park, Rec./Commun.Centre, School, School Bus Route
| School Name | Type | Grades | Catchment | Distance |
|---|---|---|---|---|
| {{ item.school_type }} | {{ item.school_grades }} | {{ item.is_catchment? 'In Catchment': '' }} | {{ item.distance }} |


