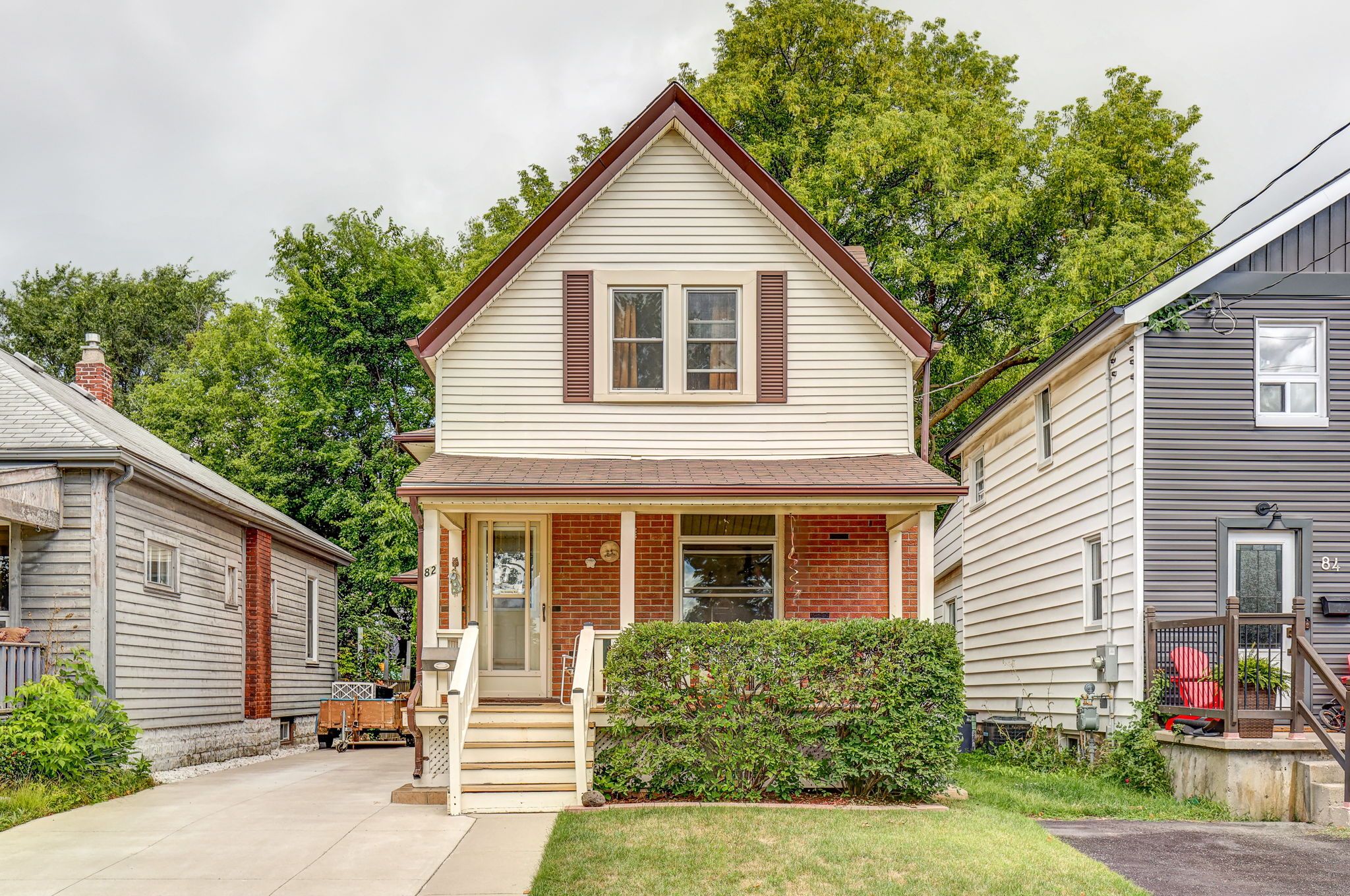$434,900
82 Connaught Avenue, London East, ON N5Y 3A6
East G, London East,
 Properties with this icon are courtesy of
TRREB.
Properties with this icon are courtesy of
TRREB.![]()
Welcome to 82 Connaught Avenue, a very well maintained home lovingly cared for by the same owner since 1974, offering 3 bedrooms, 2 full bathrooms, and a balance of character, comfort, and modern efficiency. The home has been upgraded through the Enbridge Home Energy Program, making it more energy-efficient and cost-effective. The layout features a spacious living area, an eat-in kitchen filled with natural light, and a finished lower level providing additional living or storage space. Upstairs you will find three well-sized bedrooms and a full bathroom, with another full bath on the main floor for convenience. Outside, the property offers a private backyard perfect for relaxing or entertaining and a rare three-car driveway for easy parking. This central location places you within walking distance to parks, schools, shopping, and public transit, while still only minutes from downtown, Fanshawe College, Western University, and major hospitals. With quick access to Highway 401 and 402, commuting is easy. This is a rare opportunity to purchase a long-time family-owned property that combines pride of ownership, energy efficiency, and a convenient location close to everything London has to offer.
- HoldoverDays: 180
- Architectural Style: 2-Storey
- Property Type: Residential Freehold
- Property Sub Type: Detached
- DirectionFaces: North
- GarageType: None
- Directions: East from Quebec Street, South on Connaught Ave.
- Tax Year: 2025
- ParkingSpaces: 3
- Parking Total: 3
- WashroomsType1: 1
- WashroomsType2: 1
- BedroomsAboveGrade: 3
- Interior Features: None
- Basement: Partially Finished
- Cooling: Central Air
- HeatSource: Gas
- HeatType: Forced Air
- ConstructionMaterials: Brick, Vinyl Siding
- Roof: Asphalt Shingle
- Pool Features: None
- Sewer: Sewer
- Foundation Details: Concrete Block
- LotSizeUnits: Feet
- LotDepth: 115
- LotWidth: 30
| School Name | Type | Grades | Catchment | Distance |
|---|---|---|---|---|
| {{ item.school_type }} | {{ item.school_grades }} | {{ item.is_catchment? 'In Catchment': '' }} | {{ item.distance }} |


