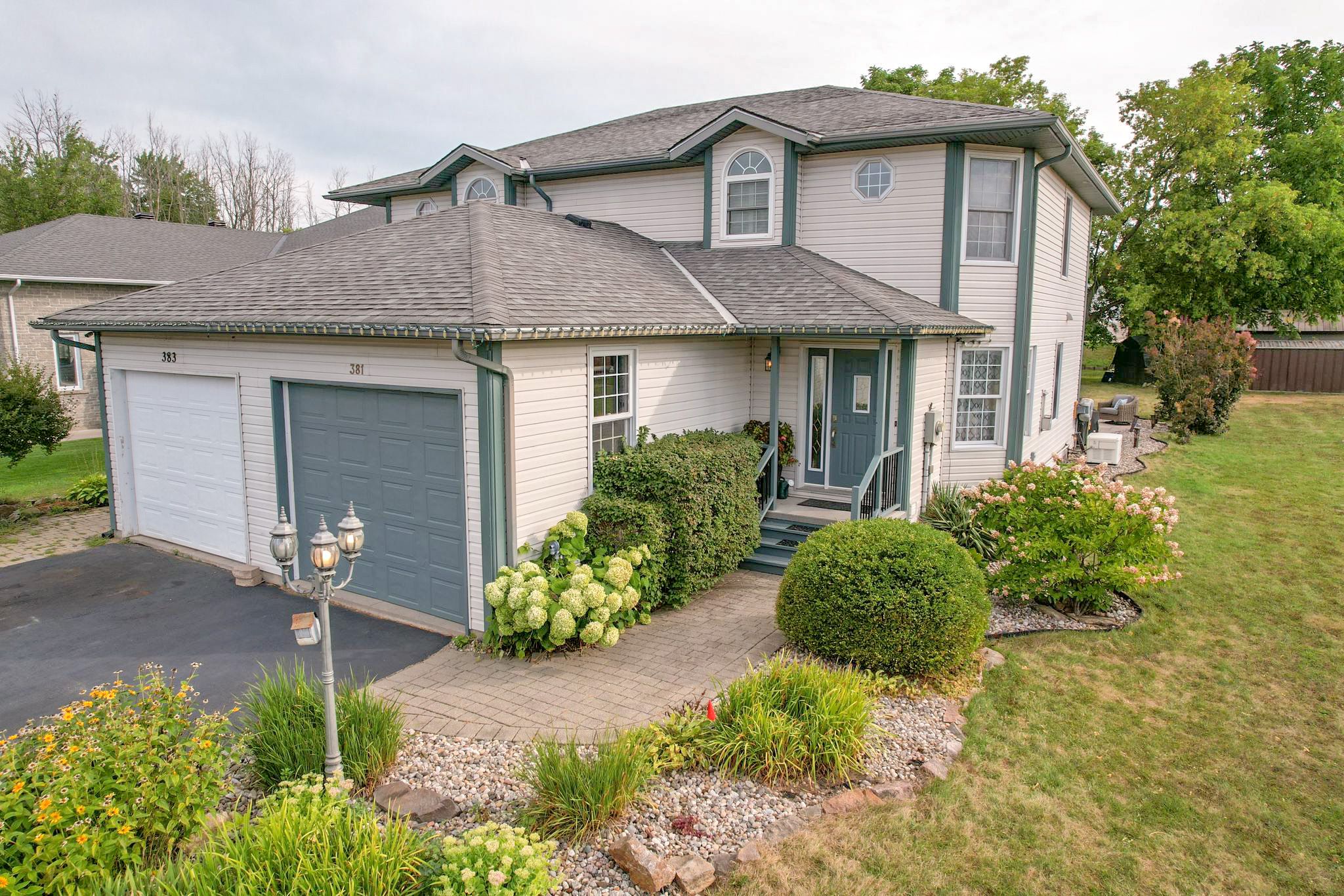$569,900
381 James Street, Gananoque, ON K7G 3E8
05 - Gananoque, Gananoque,
 Properties with this icon are courtesy of
TRREB.
Properties with this icon are courtesy of
TRREB.![]()
Don't miss the opportunity to purchase 381 James St . Located in quiet area of Gananoque just a short walk to schools and amenities. The spaciousness of this 3 plus 1 bedroom , 2 1/2 bathroom semi detached home feels like a single home without the high price tag . The owner is a contractor and built the home for his family to enjoy and has meticulously maintained and upgraded during their time here. Cozy up by the fireplace, escape to the lower level rec room , relax in the family room off the kitchen or entertain on the rear patio the choice is yours, Set up your showing today and make this house your home
- HoldoverDays: 60
- Architectural Style: 2-Storey
- Property Type: Residential Freehold
- Property Sub Type: Semi-Detached
- DirectionFaces: East
- GarageType: Attached
- Directions: King St East, north on James to # 381
- Tax Year: 2024
- Parking Features: Private
- ParkingSpaces: 2
- Parking Total: 3
- WashroomsType1: 1
- WashroomsType1Level: Main
- WashroomsType2: 1
- WashroomsType2Level: Second
- WashroomsType3: 1
- WashroomsType3Level: Second
- WashroomsType4: 1
- WashroomsType4Level: Basement
- BedroomsAboveGrade: 3
- BedroomsBelowGrade: 1
- Fireplaces Total: 1
- Interior Features: ERV/HRV, Generator - Partial
- Basement: Full, Finished
- Cooling: Central Air
- HeatSource: Gas
- HeatType: Forced Air
- ConstructionMaterials: Vinyl Siding
- Exterior Features: Landscaped, Patio, Year Round Living
- Roof: Asphalt Shingle
- Pool Features: None
- Sewer: Sewer
- Foundation Details: Block
- Parcel Number: 442450095
- LotSizeUnits: Feet
- LotDepth: 229.37
- LotWidth: 30
| School Name | Type | Grades | Catchment | Distance |
|---|---|---|---|---|
| {{ item.school_type }} | {{ item.school_grades }} | {{ item.is_catchment? 'In Catchment': '' }} | {{ item.distance }} |


