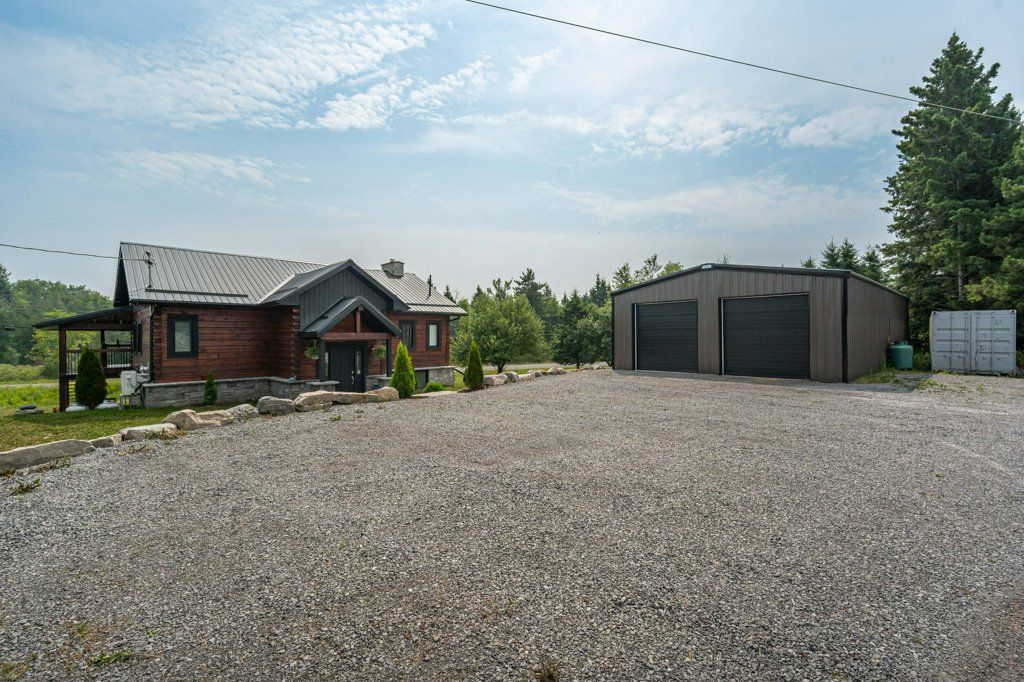$799,999
20 Bell Road, Marmora and Lake, ON K0K 2M0
Marmora Ward, Marmora and Lake,
 Properties with this icon are courtesy of
TRREB.
Properties with this icon are courtesy of
TRREB.![]()
Gorgeous custom log home on over 3 acres - A nature lovers dream, surrounded by lakes, rivers, and endless trails for hiking, snowmobiling, ATVing, and hunting. Step inside to a bright and spacious open-concept layout featuring a large kitchen with walkout to a huge covered porch - perfect for entertaining or relaxing. The main floor offers a stunning great room, a 5-piece ensuite, and a private walkout. The sun-filled lower level adds even more living space, complete with a wet bar, wood-burning fireplace, 2 additional bedrooms and an office, a 3-piece bathroom, and a walkout to your own private oasis. Whether you're seeking a peaceful retreat, a full-time family home, or an income-generating property, this one checks all the boxes. Bonus: A brand new 30x50 Norsteel shop - 12 feet tall, fully insulated, and heated with a radiant tube heater. Super efficient and ideal for hobbyists, storage, or a home-based business
- HoldoverDays: 10
- Architectural Style: Bungalow
- Property Type: Residential Freehold
- Property Sub Type: Detached
- DirectionFaces: East
- GarageType: Detached
- Directions: Hwy 7/Goat Hill Rd
- Tax Year: 2024
- Parking Features: Private
- ParkingSpaces: 8
- Parking Total: 12
- WashroomsType1: 1
- WashroomsType1Level: Main
- WashroomsType2: 1
- WashroomsType2Level: Main
- WashroomsType3: 1
- WashroomsType3Level: Basement
- BedroomsAboveGrade: 1
- BedroomsBelowGrade: 2
- Interior Features: Carpet Free, In-Law Capability
- Basement: Finished with Walk-Out, Full
- Cooling: Central Air
- HeatSource: Electric
- HeatType: Heat Pump
- ConstructionMaterials: Stone, Wood
- Exterior Features: Deck
- Roof: Metal
- Pool Features: None
- Sewer: Septic
- Water Source: Drilled Well
- Foundation Details: Concrete
- Topography: Dry, Sloping
- Parcel Number: 401590087
- LotSizeUnits: Feet
- LotDepth: 91.46
- LotWidth: 934.22
- PropertyFeatures: Library, Park, Place Of Worship, School, School Bus Route, Wooded/Treed
| School Name | Type | Grades | Catchment | Distance |
|---|---|---|---|---|
| {{ item.school_type }} | {{ item.school_grades }} | {{ item.is_catchment? 'In Catchment': '' }} | {{ item.distance }} |


