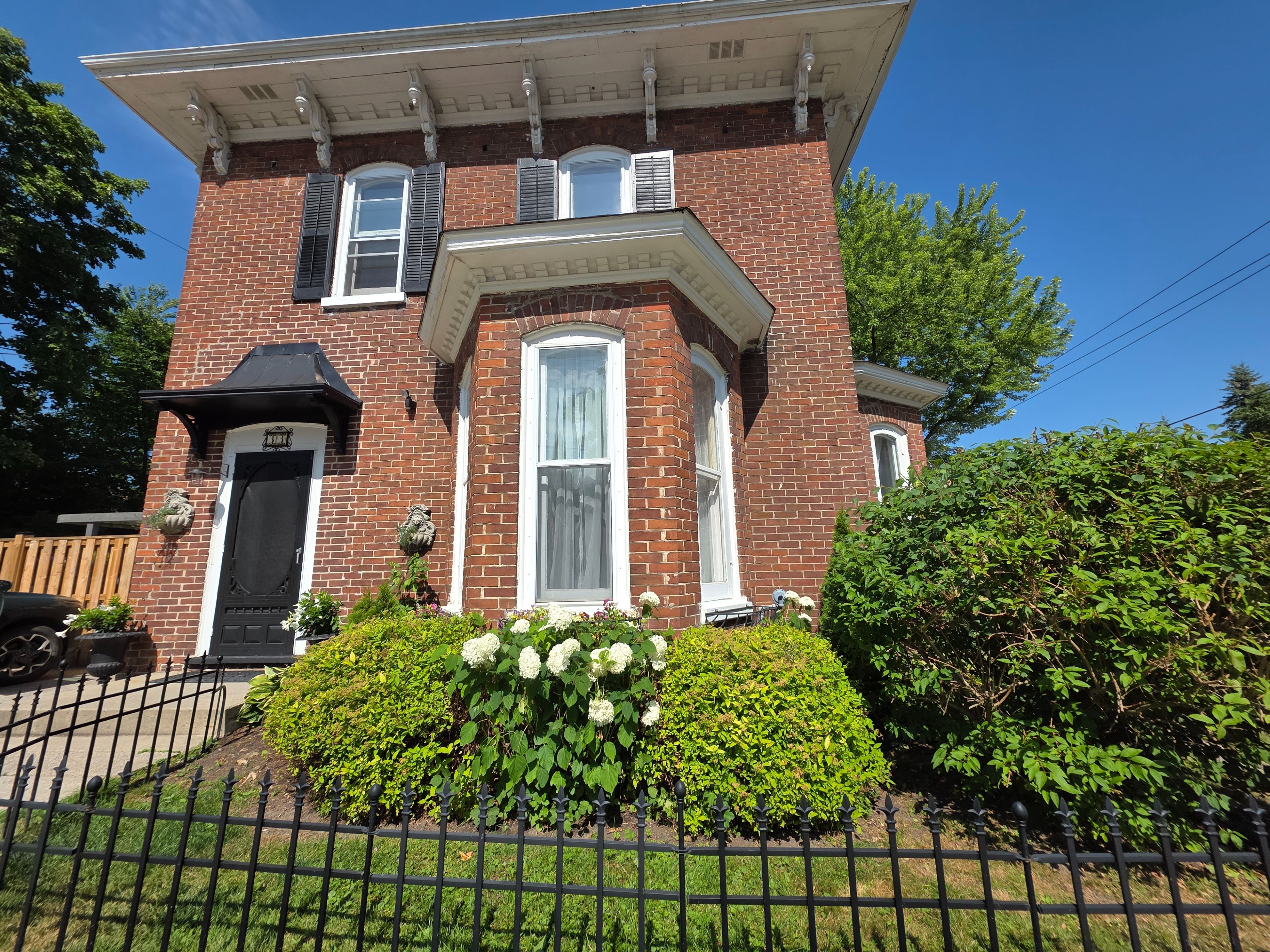$725,000
33 Kingsley Avenue, Brighton, ON K0K 1H0
Brighton, Brighton,
 Properties with this icon are courtesy of
TRREB.
Properties with this icon are courtesy of
TRREB.![]()
Future-Proof your life by aging in place with the flexible multi-use design and layout of this stunning 1883 brick beauty in Brighton. An exquisite blend of old-world elegance and modern comforts that is perfect as a stately private residence, an income-producing property, or short-term rental/Airbnb, less than a 90-minute drive, or 20 20-minute drive to VIA, to Downtown Toronto. **PROPERTY TYPE** flexible layout used as a single-family residence, Airbnb, or Duplex with its 2 kitchens on 2 separate floors. **LOCATION** Located in Brighton - a small and safe town lifestyle community, within a 2-minute walk to grocery stores, pharmacies, LCBO, Memorial Park (weekly concerts and movies in summer), and Proctor Park for daily nature walks with the family dog. **FEATURES** 5 bedrooms, 3 bathrooms, original handcrafted hardwood floors on both levels, soaring ceilings, and extra-deep wood and plaster molding throughout. **MAIN FLOOR** Large primary bedroom with renovated ensuite, kitchen combined with breakfast area/family room featuring a natural gas fireplace, formal dining room, living room with second fireplace, and a versatile front sitting room. **UPPER FLOOR** Eat-in kitchen (formerly a bedroom, and would make a gorgeous bath renovation if reverted to single family home), 3-4 large bedrooms, one used as a living room, with a standalone flexible room accessible from both units with its own private staircase. **OUTDOOR SPACE** Pergola-shaded deck, charming garden, and established pond, with a fenced yard and an additional unfenced area for further yard/garden expansion. **PARKING**: Space for 4-5 vehicles. **INVESTMENT POTENTIAL** High demand for QUALITY rentals in Brighton, making it a good addition to your investment portfolio. No existing tenants to manage. Gross Potential Rent of both units $4,500.00/mth inc parking. Divide the main level to create a 3rd dwelling unit with the addition of a kitchen is possible due to unique layout, increasing potential rent/mth.
- HoldoverDays: 90
- Architectural Style: 2-Storey
- Property Type: Residential Freehold
- Property Sub Type: Detached
- DirectionFaces: East
- GarageType: None
- Directions: From Brighton Main Street, turn North at Kingsley Ave. North 2 blocks to the Corner of Kingsley and Dorman. From County Rd 30/George/Young, south from 401, turn right at Dorman to the Stop Sign. Turn right onto Kingsley.
- Tax Year: 2025
- Parking Features: Boulevard, Private, Private Triple
- ParkingSpaces: 4
- Parking Total: 4
- WashroomsType1: 1
- WashroomsType1Level: Main
- WashroomsType2: 1
- WashroomsType2Level: Main
- WashroomsType3: 1
- WashroomsType3Level: Second
- BedroomsAboveGrade: 5
- Fireplaces Total: 2
- Interior Features: Carpet Free, Primary Bedroom - Main Floor, Storage, Water Meter
- Basement: Half, Unfinished
- Cooling: Wall Unit(s)
- HeatSource: Gas
- HeatType: Forced Air
- LaundryLevel: Main Level
- ConstructionMaterials: Brick
- Exterior Features: Deck, Landscaped, Porch Enclosed, Private Pond, Privacy, Patio
- Roof: Asphalt Shingle, Asphalt Rolled
- Pool Features: None
- Sewer: Sewer
- Foundation Details: Stone, Poured Concrete
- Parcel Number: 511530571
- LotSizeUnits: Feet
- LotDepth: 122
- LotWidth: 82
- PropertyFeatures: Fenced Yard, Library, Park, Rec./Commun.Centre, School, Place Of Worship
| School Name | Type | Grades | Catchment | Distance |
|---|---|---|---|---|
| {{ item.school_type }} | {{ item.school_grades }} | {{ item.is_catchment? 'In Catchment': '' }} | {{ item.distance }} |


