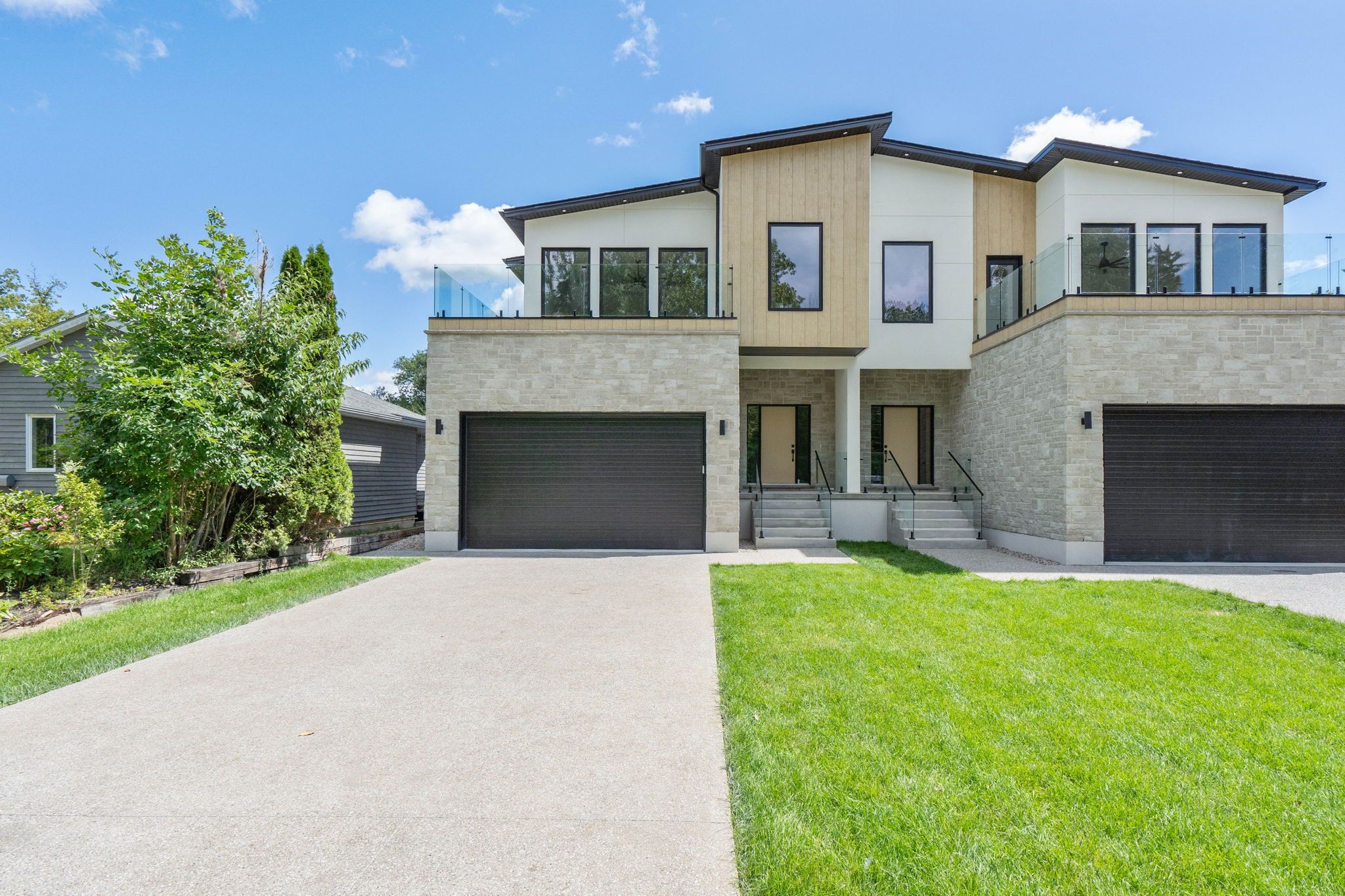$1,199,900
32 Alberta Street, Lambton Shores, ON N0M 1T0
Grand Bend, Lambton Shores,
 Properties with this icon are courtesy of
TRREB.
Properties with this icon are courtesy of
TRREB.![]()
Welcome to 32 Alberta Street-A Custom Build by Cloverwood Homes, Steps from the Shores of Grand Bend. Located 500 meters from South Beach and minutes to the marina, restaurants, and local shops, this stunning 4-bedroom, 4-bathroom home is the perfect blend of luxury, design, and functionality. Built on a deep 200 ft lot, the home offers 3,463 sq ft of living space across three levels, crafted with exceptional attention to detail and offered with a full Tarion New Home Warranty. Inside you'll find a spacious, open-concept main floor with 10-foot ceilings, oversized windows that fill the home with natural light and engineered hardwood flooring throughout. The kitchen features imported Turkish natural stone countertops and backsplash, a walk-in pantry, and custom built-in appliances, including a Fulgor Milano fridge. Designer tile work, solid core interior doors, and Moen and Delta fixtures add to the refined aesthetic. The second floor boasts vaulted ceilings up to 14 feet, along with a luxurious primary suite complete with a walk-in closet, spa-like ensuite, and a walk-out balcony. The finished basement continues the bright, airy feel with 9-foot ceilings and generous window openings. This home is equipped with high-end mechanical systems, including a 60,000 BTU furnace, 2.5-ton AC unit, HRV system, hot water recovery unit, and a gas manifold. Energy efficiency is prioritized with spray foam-insulated joist pockets in the basement and garage ceilings. Outside, you'll find maintenance-free composite siding, custom glass railings, an exposed concrete driveway, and an oversized garage perfect for storing a boat. The garage itself is insulated and spray-foamed for year-round usability. Sound insulation between homes has also been upgraded for added privacy and comfort. Whether you're looking for a year-round residence or a high-end seasonal escape, 32 Alberta Street offers a combination of location, design, and build quality in one of Grand Bends most sought-after areas.
- HoldoverDays: 60
- Architectural Style: 2-Storey
- Property Type: Residential Freehold
- Property Sub Type: Semi-Detached
- DirectionFaces: East
- GarageType: Attached
- Directions: South of Main St, head west toward lake on River Rd, then south on Alberta Street.
- Tax Year: 2025
- Parking Features: Private
- ParkingSpaces: 6
- Parking Total: 8
- WashroomsType1: 1
- WashroomsType1Level: Lower
- WashroomsType2: 1
- WashroomsType2Level: Main
- WashroomsType3: 1
- WashroomsType3Level: Upper
- WashroomsType4: 1
- WashroomsType4Level: Upper
- BedroomsAboveGrade: 3
- BedroomsBelowGrade: 1
- Fireplaces Total: 1
- Interior Features: Countertop Range, On Demand Water Heater, Other, Storage, Sump Pump
- Basement: Finished, Full
- Cooling: Central Air
- HeatSource: Gas
- HeatType: Forced Air
- ConstructionMaterials: Stone, Stucco (Plaster)
- Exterior Features: Deck, Lighting, Porch, Year Round Living
- Roof: Asphalt Shingle
- Pool Features: None
- Sewer: Sewer
- Foundation Details: Poured Concrete
- Topography: Flat
- Parcel Number: 434430210
- LotSizeUnits: Feet
- LotDepth: 200.22
- LotWidth: 33.41
- PropertyFeatures: Beach, Golf, Lake/Pond, Marina, School, Campground
| School Name | Type | Grades | Catchment | Distance |
|---|---|---|---|---|
| {{ item.school_type }} | {{ item.school_grades }} | {{ item.is_catchment? 'In Catchment': '' }} | {{ item.distance }} |


