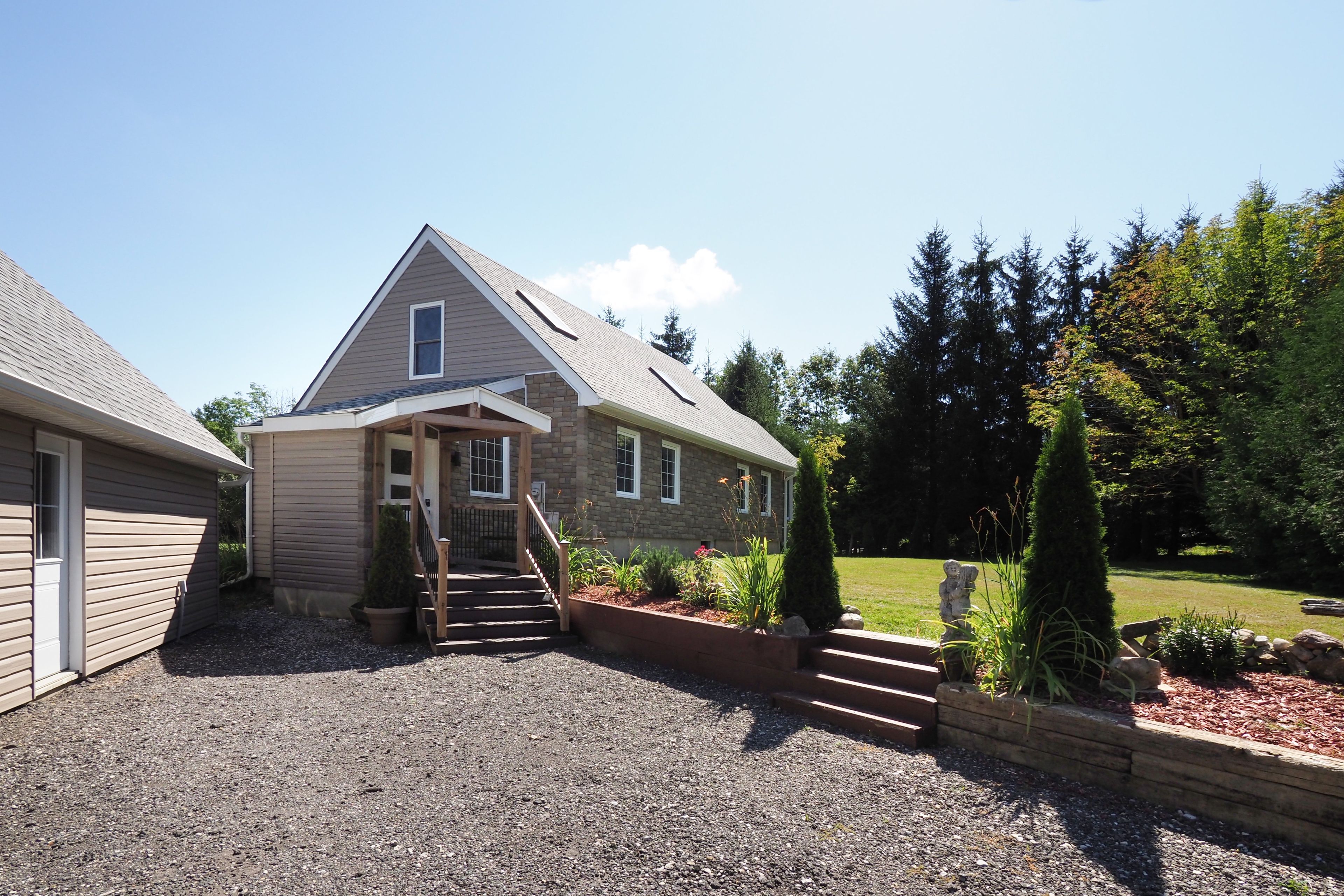$1,249,000
7201 Highway 6 N/A, Mapleton, ON N0G 1A0
Rural Mapleton, Mapleton,
 Properties with this icon are courtesy of
TRREB.
Properties with this icon are courtesy of
TRREB.![]()
Countryside Opportunity! This 10.75 acre property is located between Fergus & Arthur, with a secluded hidden entrance providing discrete privacy! This fabulous retreat offers open spaces and trails through the woodland, a private pond with fountain and greenhouse. Double garage with loft provides storage space and office area. Detached insulated steel clad 1,500 square foot workshop/garage with 12-foot high garage door, office area & separate heat source! This three-bedroom home features a main floor primary bedroom with ensuite bathroom, updated kitchen with quartz counters & tin backsplash, main floor laundry & vinyl plank flooring. Very efficient geothermal heat and air conditioning. With its close proximity to Arthur, Fergus, Elora, Guelph & Waterloo, this is an ideal property for a balanced work & home lifestyle!
- HoldoverDays: 90
- Architectural Style: 2-Storey
- Property Type: Residential Freehold
- Property Sub Type: Rural Residential
- DirectionFaces: East
- GarageType: Detached
- Directions: Highway 6 approx. 10 mins north of Fergus, or 5 mins south of Arthur
- Tax Year: 2025
- Parking Features: Circular Drive, Private Double
- ParkingSpaces: 10
- Parking Total: 14
- WashroomsType1: 1
- WashroomsType1Level: Main
- WashroomsType2: 1
- WashroomsType2Level: Main
- WashroomsType3: 1
- WashroomsType3Level: Second
- BedroomsAboveGrade: 3
- Interior Features: Primary Bedroom - Main Floor, Upgraded Insulation, Water Heater Owned, Water Softener
- Basement: Full, Unfinished
- Cooling: Central Air
- HeatSource: Ground Source
- HeatType: Heat Pump
- LaundryLevel: Main Level
- ConstructionMaterials: Metal/Steel Siding, Vinyl Siding
- Exterior Features: Deck, Private Pond
- Roof: Asphalt Shingle
- Pool Features: None
- Sewer: Septic
- Water Source: Drilled Well
- Foundation Details: Poured Concrete
- Parcel Number: 714400016
- LotSizeUnits: Feet
- LotDepth: 1900
- LotWidth: 229.76
- PropertyFeatures: Lake/Pond
| School Name | Type | Grades | Catchment | Distance |
|---|---|---|---|---|
| {{ item.school_type }} | {{ item.school_grades }} | {{ item.is_catchment? 'In Catchment': '' }} | {{ item.distance }} |


