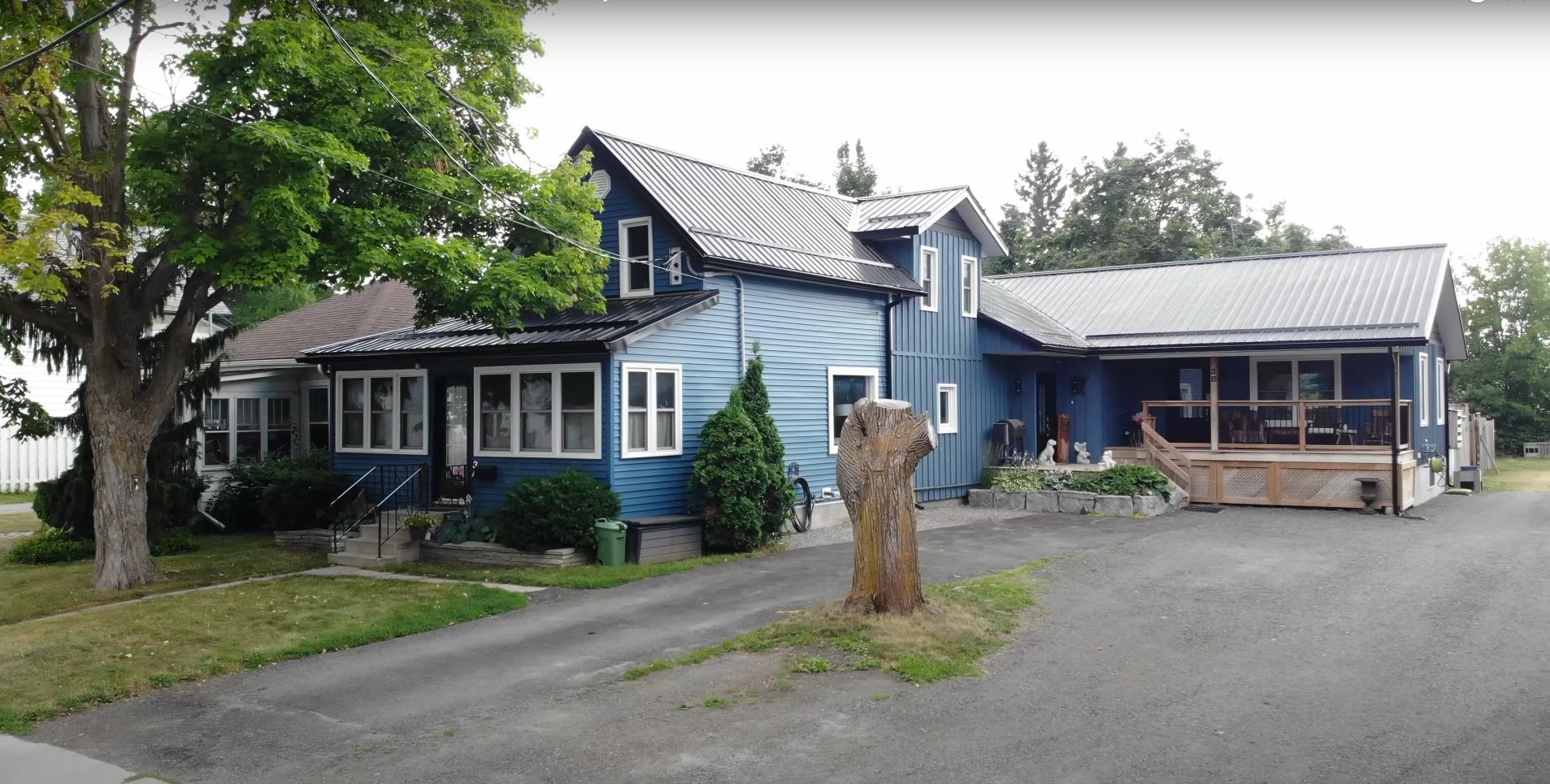$899,900
3 Duke Street, Kawartha Lakes, ON K9V 2K5
Lindsay, Kawartha Lakes,
 Properties with this icon are courtesy of
TRREB.
Properties with this icon are courtesy of
TRREB.![]()
Welcome to 3 Duke St in Lindsay - a rare and exceptional opportunity to own a property featuring three self-contained residential units, each with its own laundry facilities, on a nearly half-acre lot just steps from downtown. Perfect for investors, multi-generational families, or those seeking income potential, this property blends character, comfort and versatility. The original home features three bedrooms plus an office, along with a spacious eat-in kitchen ideal for family living. It connects to the newer structure through a large, beautiful mudroom that provides practical separation and added convenience between the original home and the 2017 addition. The second, main floor bungalow unit - part of the 2017 addition - offers an open-concept layout with a sit-up breakfast bar, an eight-foot patio door, and a walkout to a private deck overlooking the sprawling backyard. This unit also features a beautiful covered front porch with pot lighting. The bright and impressive lower-level third unit features two spacious bedrooms, large egress windows that flood the space with natural light, soaring nine-foot ceilings and a well-appointed kitchen with a sit-up breakfast bar. Outside, you'll find a charming bunkie with a covered front porch, perfect for guests, a studio or extra storage. There's also a detached garage, offering ample room for parking, a workshop, or hobby space, plus tons of parking to accommodate tenants, visitors or multiple vehicles. Additional highlights include a steel roof and multiple gas lines installed for the potential addition of a gas stove, fireplace, dryer, or BBQ. All of this is in an unbeatable location within walking distance to all that downtown Lindsay has to offer. This is a true turnkey property with outstanding potential that you don't want to miss.
- HoldoverDays: 60
- Architectural Style: Bungalow-Raised
- Property Type: Residential Freehold
- Property Sub Type: Triplex
- DirectionFaces: West
- GarageType: Detached
- Directions: Durham St E/Duke St
- Tax Year: 2025
- Parking Features: Private Triple
- ParkingSpaces: 6
- Parking Total: 7
- WashroomsType1: 1
- WashroomsType1Level: Main
- WashroomsType2: 1
- WashroomsType2Level: Basement
- WashroomsType3: 1
- WashroomsType3Level: Main
- WashroomsType4: 1
- WashroomsType4Level: Second
- BedroomsAboveGrade: 7
- Interior Features: Air Exchanger, ERV/HRV, In-Law Suite, Primary Bedroom - Main Floor, Storage, Upgraded Insulation, Water Heater Owned, Central Vacuum
- Basement: Separate Entrance, Finished
- Cooling: Central Air
- HeatSource: Gas
- HeatType: Forced Air
- LaundryLevel: Main Level
- ConstructionMaterials: Board & Batten , Vinyl Siding
- Exterior Features: Deck, Privacy, Porch, Porch Enclosed, Year Round Living
- Roof: Metal
- Pool Features: None
- Sewer: Sewer
- Foundation Details: Concrete, Poured Concrete
- Topography: Dry, Flat, Level
- Parcel Number: 632330045
- LotSizeUnits: Feet
- LotDepth: 198
- LotWidth: 105.6
- PropertyFeatures: Golf, Hospital, Park, Rec./Commun.Centre, School
| School Name | Type | Grades | Catchment | Distance |
|---|---|---|---|---|
| {{ item.school_type }} | {{ item.school_grades }} | {{ item.is_catchment? 'In Catchment': '' }} | {{ item.distance }} |


