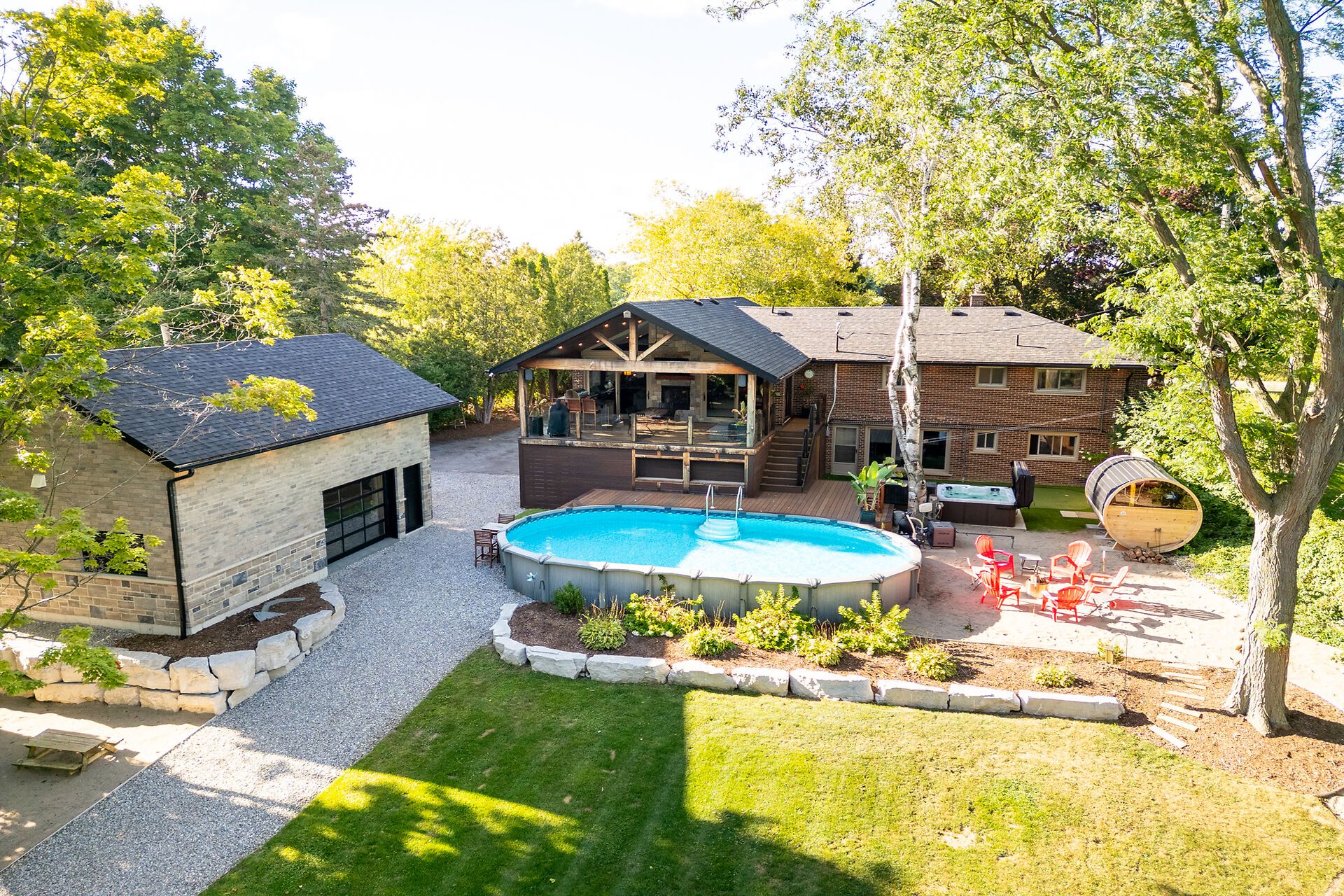$1,649,900
1417 Highway 54 N/A, Brant, ON N3W 2G9
Brantford Twp, Brant,
 Properties with this icon are courtesy of
TRREB.
Properties with this icon are courtesy of
TRREB.![]()
Grand River Waterfront Masterpiece! Exquisitely updated throughout by Kreekside Construction this 4 bedroom, 4 bathroom Bungalow with walk out basement is situated on Muskoka Like lot with over 20 km of navigable water. Incredible curb appeal with detached 20 x 30 garage. Entertainers dream backyard Oasis complete with covered porch, TV, stone clad double-sided gas FP, outdoor kitchen, 3 hole putting green, barrel sauna, hot tub, & heated pool. The easily accessible waterfront area includes extensive armour stone, entertaining area & 6 x 20 Dock. Stunning interior offers approximately 3200 sq ft of living space highlighted by great room with v. ceilings, fireplace, custom kitchen cabinetry with granite, & walk-in pantry, dining area, 3 MF bedrooms including primary suite with spa bathroom with soaker tub & walk in shower. Lower-level features rec room with woodstove, 4th bedroom, 2 pc bath, plus gym/living room with 2 pc bath & separate entrance.Live the Grand River Lifestyle!
- Architectural Style: Bungalow
- Property Type: Residential Freehold
- Property Sub Type: Detached
- DirectionFaces: South
- GarageType: Detached
- Directions: Brant Rd #22
- Tax Year: 2024
- Parking Features: Private
- ParkingSpaces: 8
- Parking Total: 11
- WashroomsType1: 2
- WashroomsType1Level: Basement
- WashroomsType2: 1
- WashroomsType2Level: Main
- WashroomsType3: 1
- WashroomsType3Level: Main
- BedroomsAboveGrade: 3
- BedroomsBelowGrade: 1
- Interior Features: Auto Garage Door Remote, In-Law Capability
- Basement: Full, Finished
- Cooling: Central Air
- HeatSource: Gas
- HeatType: Forced Air
- ConstructionMaterials: Brick, Stone
- Roof: Asphalt Shingle
- Pool Features: Above Ground
- Sewer: Septic
- Water Source: Cistern
- Foundation Details: Concrete Block, Poured Concrete
- Parcel Number: 322360112
- LotSizeUnits: Feet
- LotDepth: 299
- LotWidth: 100
| School Name | Type | Grades | Catchment | Distance |
|---|---|---|---|---|
| {{ item.school_type }} | {{ item.school_grades }} | {{ item.is_catchment? 'In Catchment': '' }} | {{ item.distance }} |


