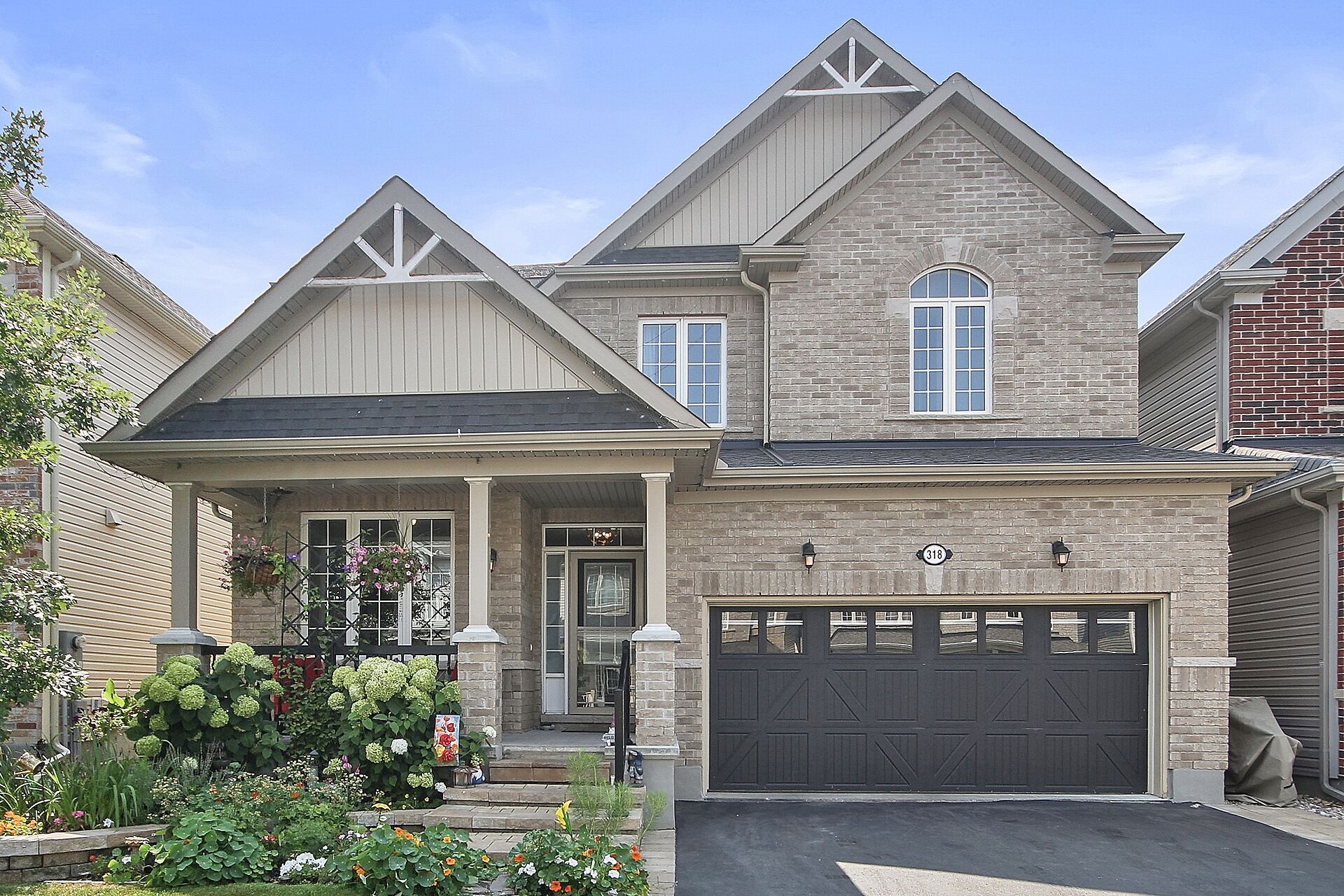$1,498,900
318 Everglade Way E, Kanata, ON K2M 0K9
9010 - Kanata - Emerald Meadows/Trailwest, Kanata,
 Properties with this icon are courtesy of
TRREB.
Properties with this icon are courtesy of
TRREB.![]()
Resort-Style Walkout Living in Bridlewood. Tucked in a quiet, family-friendly area in Bridlewood just steps from parks, tennis courts, recreation, walking trails, & shopping, this exceptional Glenview Legacy Quinn model reimagined offers over 3,800sqft of luxurious living & a resort-style backyard you'll never want to leave. Thoughtfully designed with a full-size residential elevator, widened doorways, & barrier-free access on every level, this home is ideal for multi-generational living or accessibility needs. Inside, you'll find 9-ft ceilings & 8-ft doors on both the main & second floors, creating a bright, open feel throughout. The chef's kitchen is the heart of the homefeaturing a gas range, premium finishes, & a built-in coffee station with a dedicated water line. The upper level offers two oversized primary-style bedrooms, each with its own ensuite. The main primary includes a 5-piece spa bathroom & double walk-in closets, while bedroom two features its own private ensuite & walk-in closet & spacious third bedroom with walk-in closet, 2nd floor laundry, & large linen closet complete the 2nd floor. A fully finished walkout basement opens directly into your private backyard oasisFeaturing: Heated saltwater in-ground pool, Hot tub tucked under a pergola-covered upper deck. Tiki hut, firepit lounge, & stamped concrete patios. Spiral staircase & custom concrete stairs from the front yard to the backyard. Artificial turf for low-maintenance beauty. Direct gas lines for BBQ & fire features, no propane needed. Additional features include: Potential for 1-2 additional bedrooms in the lower level. Smart irrigation system maintaining vibrant front gardens & flower beds. Elegant interlock pathways & professionally edged landscaping. Wheelchair-accessible layout across all levels. This is more than a home, it's a lifestyle. Homes of this caliber, with such thoughtful upgrades & resort-style amenities, are rarely available in Bridlewood. Check out the attached video!
- HoldoverDays: 90
- Architectural Style: 2-Storey
- Property Type: Residential Freehold
- Property Sub Type: Detached
- DirectionFaces: West
- GarageType: Attached
- Directions: https://maps.app.goo.gl/ZibQ5YvvL6QDgmi28
- Tax Year: 2024
- ParkingSpaces: 2
- Parking Total: 4
- WashroomsType1: 1
- WashroomsType1Level: Second
- WashroomsType2: 2
- WashroomsType2Level: Second
- WashroomsType3: 1
- WashroomsType3Level: Lower
- WashroomsType4: 1
- WashroomsType4Level: Ground
- BedroomsAboveGrade: 3
- Fireplaces Total: 1
- Interior Features: Auto Garage Door Remote, In-Law Capability, On Demand Water Heater, Wheelchair Access
- Basement: Finished with Walk-Out
- Cooling: Central Air
- HeatSource: Gas
- HeatType: Forced Air
- ConstructionMaterials: Brick Front, Aluminum Siding
- Exterior Features: Deck, Hot Tub, Landscaped, Patio, Porch
- Roof: Asphalt Shingle
- Pool Features: On Ground
- Sewer: Sewer
- Foundation Details: Poured Concrete
- Parcel Number: 047425802
- LotSizeUnits: Metres
- LotDepth: 28.79
- LotWidth: 12.8
- PropertyFeatures: Fenced Yard, School, School Bus Route
| School Name | Type | Grades | Catchment | Distance |
|---|---|---|---|---|
| {{ item.school_type }} | {{ item.school_grades }} | {{ item.is_catchment? 'In Catchment': '' }} | {{ item.distance }} |


