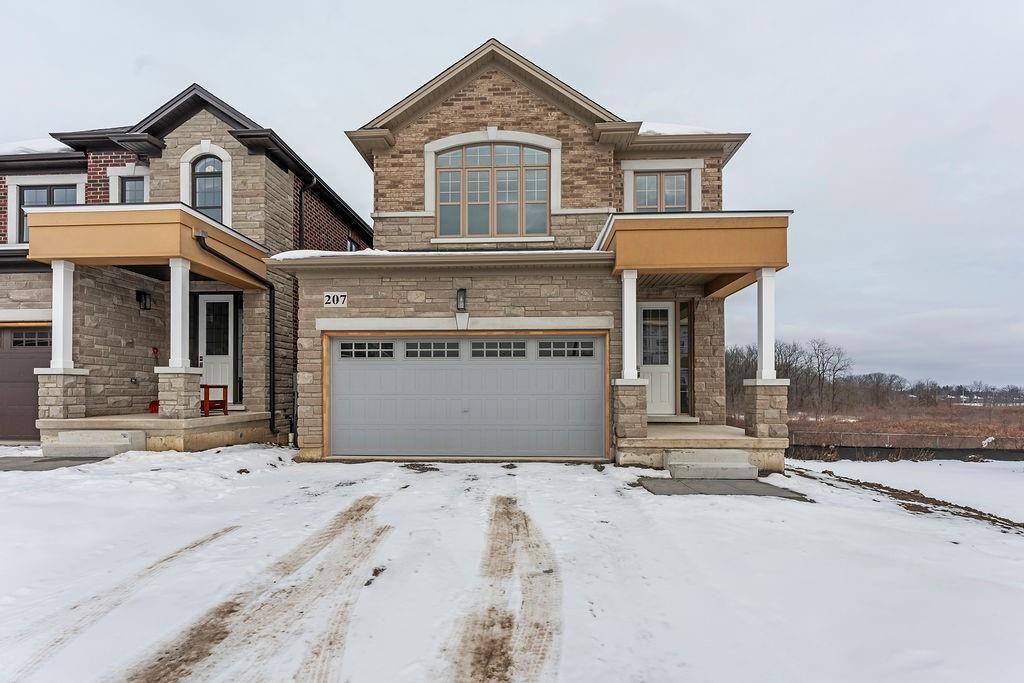$3,800
207 ALESSIO Drive, Hamilton, ON L9B 0K4
Sheldon, Hamilton,
 Properties with this icon are courtesy of
TRREB.
Properties with this icon are courtesy of
TRREB.![]()
Welcome to 207 Alessio Drive! This stunning, newer detached home, offers modern luxury in one of the most sought-after neighborhoods on the west Hamilton Mountain. Featuring 4 spacious bedrooms and 2.5 beautifully appointed bathrooms, this home boasts exquisite hardwood and ceramic flooring throughout, upgraded light fixtures, and granite countertops in both the kitchen and bathrooms. Enjoy the serene beauty of backing onto green space with the added bonus of a walk-out basement, perfect for additional living space or an in-law suite. Conveniently located near schools, parks, shopping, and highway access, this home is the perfect blend of style, comfort, and location. Don't miss this opportunity to make it yours! November 1st Possession.
- HoldoverDays: 90
- Architectural Style: 2-Storey
- Property Type: Residential Freehold
- Property Sub Type: Detached
- DirectionFaces: North
- GarageType: Attached
- Directions: Turn onto Hazelton Ave from Rymal Rd W then turn right onto Alession Dr.
- Parking Features: Private Double
- ParkingSpaces: 2
- Parking Total: 4
- WashroomsType1: 1
- WashroomsType1Level: Main
- WashroomsType2: 1
- WashroomsType2Level: Second
- WashroomsType3: 1
- WashroomsType3Level: Second
- BedroomsAboveGrade: 4
- Interior Features: Auto Garage Door Remote
- Basement: Unfinished, Walk-Out
- Cooling: Central Air
- HeatSource: Gas
- HeatType: Forced Air
- LaundryLevel: Upper Level
- ConstructionMaterials: Brick, Stone
- Roof: Asphalt Shingle
- Pool Features: None
- Sewer: Sewer
- Foundation Details: Poured Concrete
- LotSizeUnits: Feet
- LotDepth: 106
- LotWidth: 32
- PropertyFeatures: Electric Car Charger, Park, Public Transit, School
| School Name | Type | Grades | Catchment | Distance |
|---|---|---|---|---|
| {{ item.school_type }} | {{ item.school_grades }} | {{ item.is_catchment? 'In Catchment': '' }} | {{ item.distance }} |


