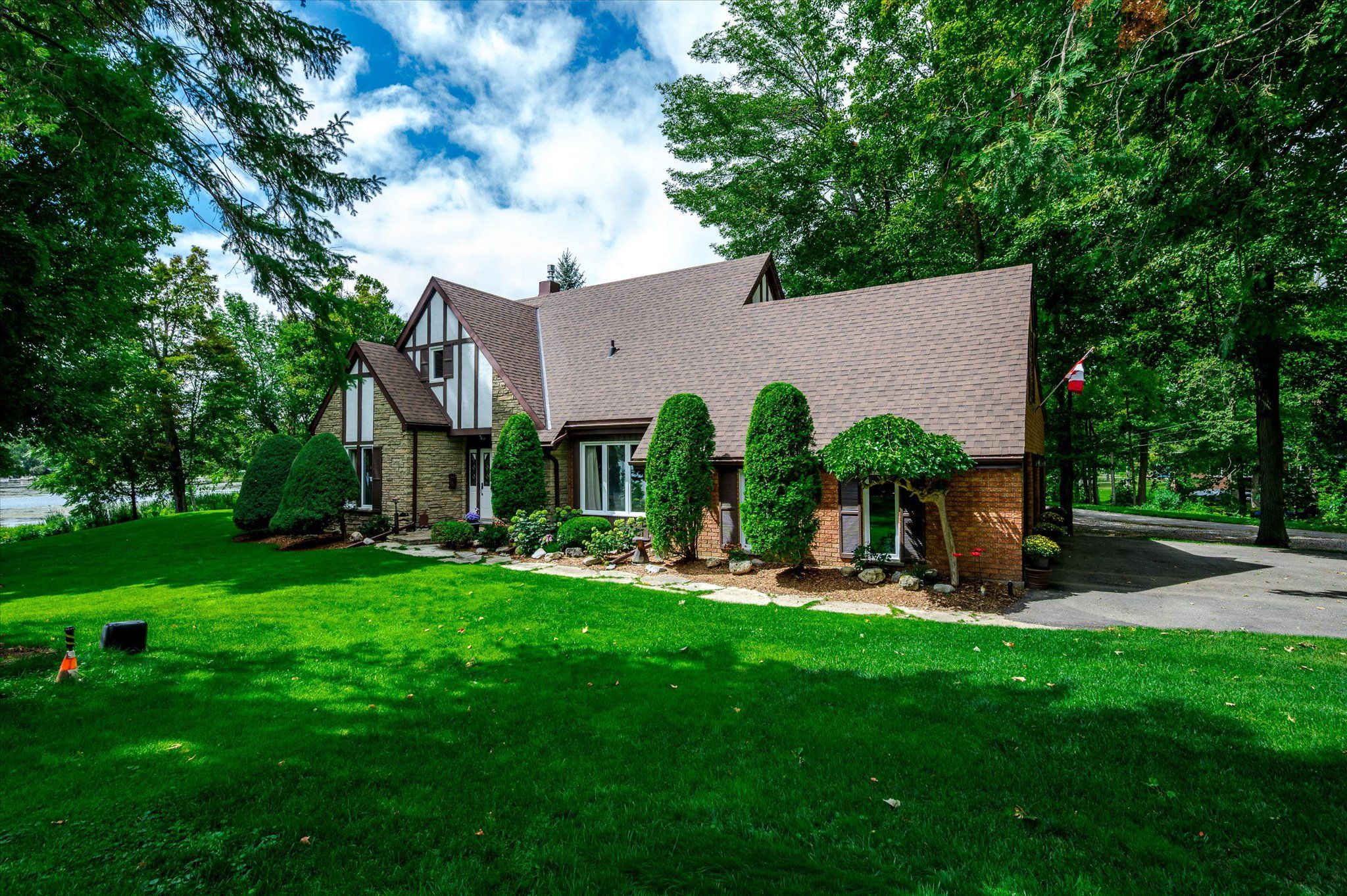$1,249,000
82 Cadillac Boulevard, Kawartha Lakes, ON K0L 2W0
Omemee, Kawartha Lakes,
 Properties with this icon are courtesy of
TRREB.
Properties with this icon are courtesy of
TRREB.![]()
This handsome country home offers a spacious 2,400 sq.ft. featuring 4 bedrooms & 3 bathrooms, ideal for an active family. Nestled in a quiet cul-de-sac on Chemong Lake, the property features 165.7 feet of waterfront, perfect for fishing & water sports. The natural shoreline on Lancaster Bay attracts a variety of wildlife, making it a paradise for naturalists, anglers & birders. Enjoy lock free Kawartha's boating on Chemong, Buckhorn & Pigeon Lakes. Explore the 386km Trent-Severn Waterway, known for scenic boating & fantastic fishing. The cozy living room features a stone gas fireplace, the dining room opens to a sunlit deck with retractable awning for outdoor enjoyment. The eat-in kitchen comes equipped with quartz counters & built-in appliances. The convenient main floor office & laundry mudroom with direct garage access enhance functionality. Upstairs, the generous primary bedroom features a large ensuite, complemented by 3 additional bedrooms, full bathroom & roughed-in bonus room. The lower level adds recreational space, with a games room, bar, cold room & huge workshop leading to the attached triple garage. Outside a serene lakeside stone patio offers a tranquil escape. Whether its summer watersports or winter trails, this is a haven for outdoor enthusiasts & year-round pleasure with kayaking, paddle boarding & ice fishing, skating & snowmobiling. Quarry & Tamarac Golf Clubs are only 10 minutes away. Surrounded by majestic trees, this picturesque setting offers a connection to nature with absolute privacy; an idyllic escape from the city. School bus is at your door, St. Martins School is only 12 km away. This community-oriented area ensures year-round living with amenities nearby. This property presents a unique opportunity to enjoy the beauty of the Kawartha's while providing the essentials for family life. With the added option of a pontoon boat, this home is ready for summer adventures on the water.
- HoldoverDays: 180
- Architectural Style: 2-Storey
- Property Type: Residential Freehold
- Property Sub Type: Detached
- DirectionFaces: South
- GarageType: Attached
- Directions: North of Hwy#7 / (3.5km) on Frank Hill Rd (#26) / East on Valley Rd to Cadillac Blvd.
- Tax Year: 2025
- Parking Features: Private Triple
- ParkingSpaces: 3
- Parking Total: 6
- WashroomsType1: 1
- WashroomsType1Level: Main
- WashroomsType2: 2
- WashroomsType2Level: Upper
- WashroomsType4Level: Second
- BedroomsAboveGrade: 4
- Interior Features: Auto Garage Door Remote, Built-In Oven, Central Vacuum, Countertop Range, ERV/HRV, Generator - Full, In-Law Capability, Separate Heating Controls, Sewage Pump, Storage, Sump Pump, Upgraded Insulation, Water Heater Owned, Water Purifier, Water Softener, Water Treatment, Workbench
- Basement: Partially Finished, Walk-Up
- Cooling: Central Air
- HeatSource: Gas
- HeatType: Forced Air
- LaundryLevel: Main Level
- ConstructionMaterials: Brick, Stucco (Plaster)
- Exterior Features: Awnings, Built-In-BBQ, Deck, Fishing, Landscaped, Lawn Sprinkler System, Patio, Privacy, Recreational Area, Year Round Living
- Roof: Asphalt Shingle
- Pool Features: None
- Waterfront Features: Dock, Trent System, Waterfront-Deeded
- Sewer: Septic
- Water Source: Drilled Well
- Foundation Details: Concrete Block
- Topography: Level, Waterway, Wooded/Treed
- Parcel Number: 632570388
- LotSizeUnits: Feet
- LotDepth: 330
- LotWidth: 174.42
- PropertyFeatures: Clear View, Cul de Sac/Dead End, Golf, School Bus Route, Waterfront, Wooded/Treed
| School Name | Type | Grades | Catchment | Distance |
|---|---|---|---|---|
| {{ item.school_type }} | {{ item.school_grades }} | {{ item.is_catchment? 'In Catchment': '' }} | {{ item.distance }} |


