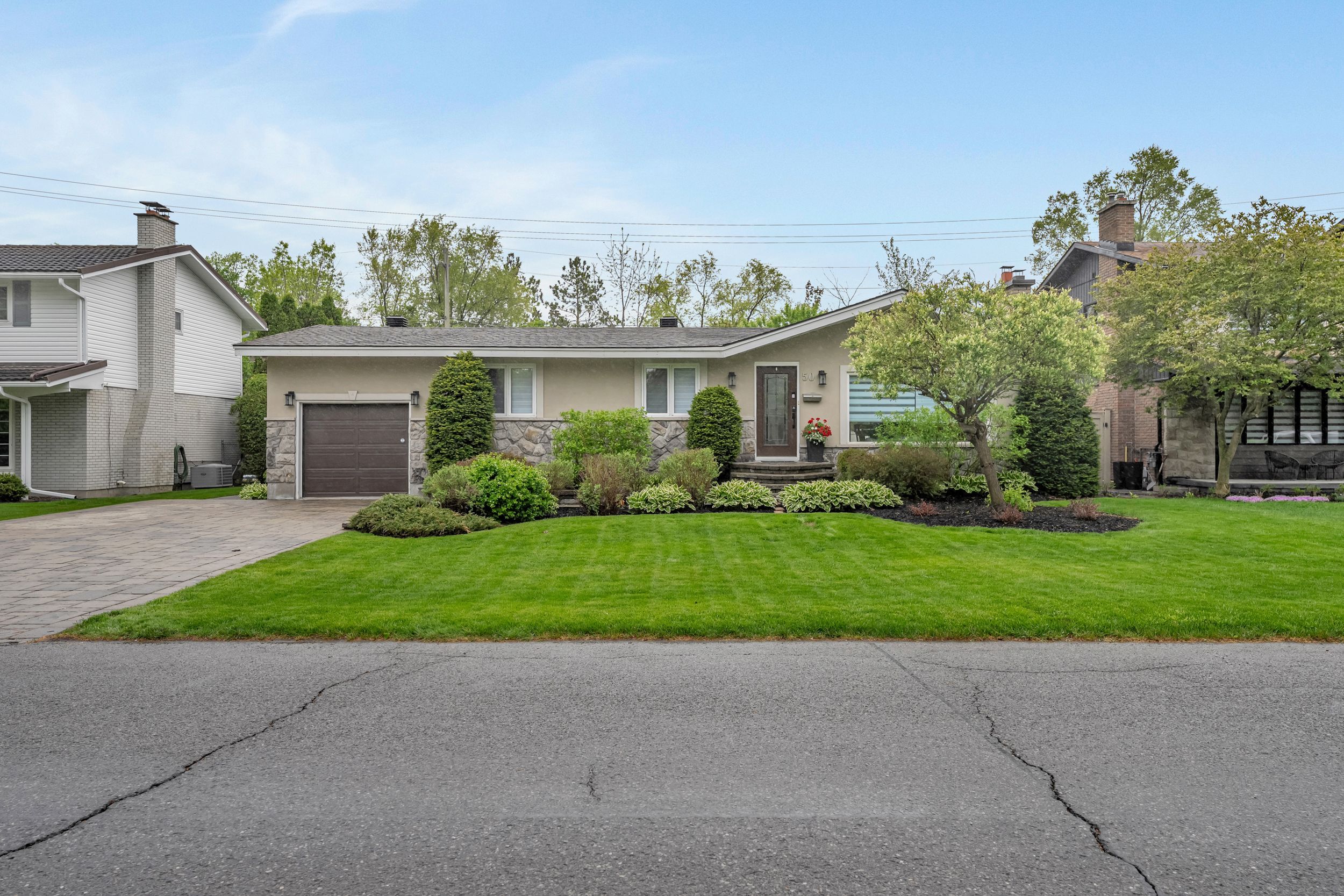$4,200
50 Aero Drive, Crystal Bay - Rocky Point - Bayshore, ON K2H 5E4
7003 - Lakeview Park, Crystal Bay - Rocky Point - Bayshore,
 Properties with this icon are courtesy of
TRREB.
Properties with this icon are courtesy of
TRREB.![]()
Welcome to this beautifully updated 3-bedroom plus den bungalow with a lake view! With its bright modern kitchen, stylish bathrooms, and cozy sunken living room, this home is designed for both comfort and connection. Step outside to your private fenced backyard with no rear neighbours - just space to relax and enjoy. Summers are made for the 20x40 pool (with maintenance included!), while the fully finished basement with a sauna and bar offers the perfect spot for family fun or casual entertaining year-round. A wonderful place to call home for families and professionals alike. Tenant pays: heat, water, hydro. Included: snow removal, pool maintenance. Available immediately!
- HoldoverDays: 90
- Architectural Style: Bungalow
- Property Type: Residential Freehold
- Property Sub Type: Detached
- DirectionFaces: South
- GarageType: Other
- Directions: Turn right onto Corkstown Rd. Turn right onto Horner Dr. Turn right onto Aero Dr.
- ParkingSpaces: 4
- Parking Total: 5
- WashroomsType1: 1
- WashroomsType1Level: Ground
- WashroomsType2: 1
- WashroomsType2Level: Ground
- WashroomsType3: 1
- WashroomsType3Level: Basement
- BedroomsAboveGrade: 3
- BedroomsBelowGrade: 1
- Fireplaces Total: 2
- Interior Features: Sump Pump, Water Heater Owned
- Basement: Full
- Cooling: Central Air
- HeatSource: Gas
- HeatType: Forced Air
- ConstructionMaterials: Stone, Stucco (Plaster)
- Roof: Asphalt Shingle
- Pool Features: Inground
- Sewer: Sewer
- Foundation Details: Poured Concrete
- Parcel Number: 047020030
- LotSizeUnits: Feet
- LotDepth: 114.84
- LotWidth: 68
| School Name | Type | Grades | Catchment | Distance |
|---|---|---|---|---|
| {{ item.school_type }} | {{ item.school_grades }} | {{ item.is_catchment? 'In Catchment': '' }} | {{ item.distance }} |


