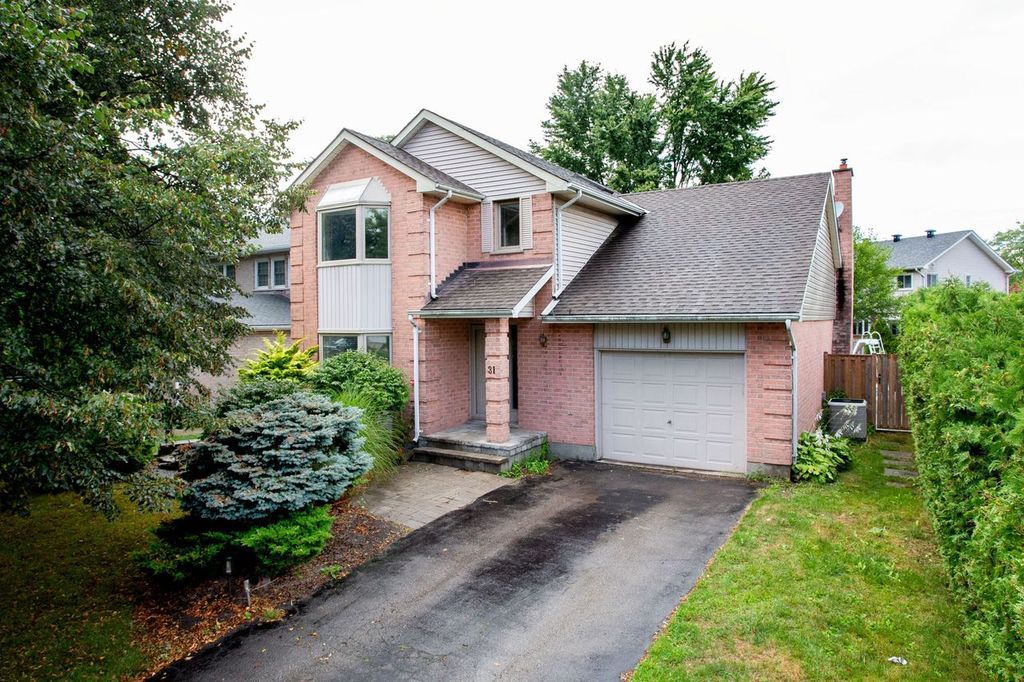$589,900
31 Colonial Crescent, London North, ON N6H 4X2
North M, London North,
 Properties with this icon are courtesy of
TRREB.
Properties with this icon are courtesy of
TRREB.![]()
POWER OF SALE!!!! Don't miss!!! High Demand West London!!! Quick possession possible! 2 storey with garage situated on a desirable crescent surrounded by primarily well maintained houses & pride of ownership. Great layout, spacious room sizes, formal living & dining rooms, main floor family room with fireplace & large windows, kitchen with lots of cabinets with door to fully fenced backyard. Upper level features 3 good sized bedrooms including master bedroom with large walk in closet. The lower is unfinished with potential to add more living space. Inside entry to garage, some newer windows. The backyard features an inground pool, large deck & patios. Don't miss this great opportunity to build sweat equity! All measurements approximate.
- Architectural Style: 2-Storey
- Property Type: Residential Freehold
- Property Sub Type: Detached
- DirectionFaces: North
- GarageType: Attached
- Directions: Laurel St to Colonial Cr
- Tax Year: 2024
- Parking Features: Private, Inside Entry
- ParkingSpaces: 2
- Parking Total: 3
- WashroomsType1: 1
- WashroomsType1Level: Second
- WashroomsType2: 1
- WashroomsType2Level: Main
- BedroomsAboveGrade: 3
- Fireplaces Total: 1
- Interior Features: Water Heater
- Basement: Full, Unfinished
- Cooling: Central Air
- HeatSource: Gas
- HeatType: Forced Air
- LaundryLevel: Lower Level
- ConstructionMaterials: Brick, Vinyl Siding
- Exterior Features: Deck, Landscaped, Patio
- Roof: Shingles
- Pool Features: Inground
- Sewer: Sewer
- Foundation Details: Concrete
- Topography: Flat
- Parcel Number: 080550055
- LotSizeUnits: Feet
- LotDepth: 100.07
- LotWidth: 54.99
- PropertyFeatures: Fenced Yard, Golf, Public Transit, Rec./Commun.Centre, School, Place Of Worship
| School Name | Type | Grades | Catchment | Distance |
|---|---|---|---|---|
| {{ item.school_type }} | {{ item.school_grades }} | {{ item.is_catchment? 'In Catchment': '' }} | {{ item.distance }} |


