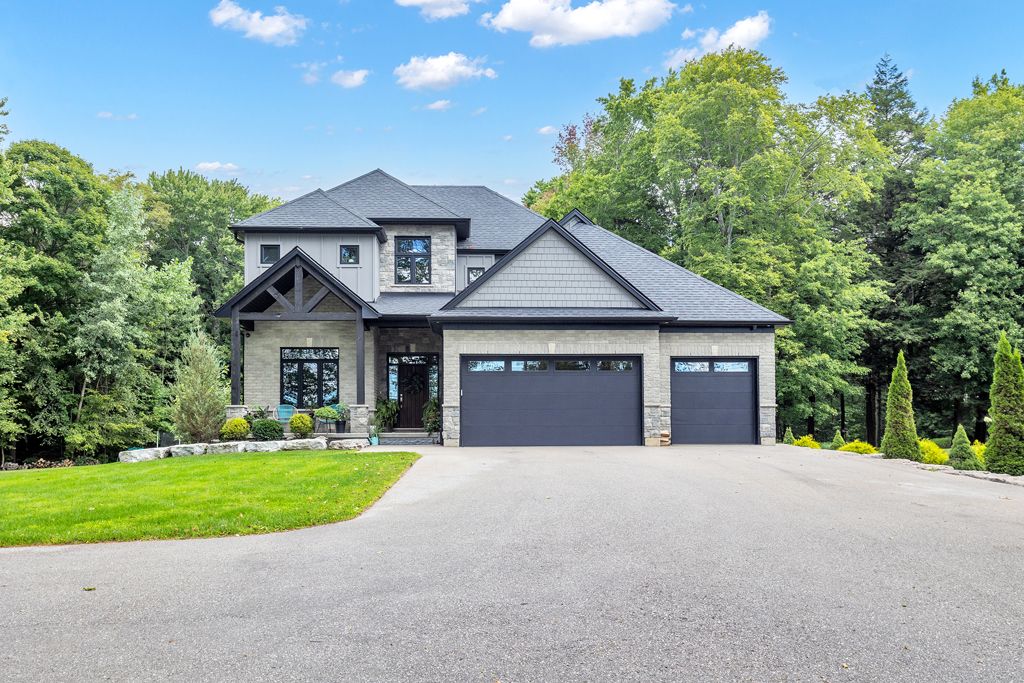$1,425,000
104 Norfolk County 13 Road, Norfolk, ON N0J 1E0
Courtland, Norfolk,
 Properties with this icon are courtesy of
TRREB.
Properties with this icon are courtesy of
TRREB.![]()
Discover this breathtaking custom-built family home, perfectly set on a private acre lot and crafted in 2018 with every detail in mind. Offering 4+1 bedrooms, 3.5 baths, and a triple car garage, this home combines luxury, function, and family-friendly charm. Step inside to a bright open-concept main floor where a chef-inspired kitchen steals the show with high-end appliances, island with granite counter and seating, and tiled backsplash. Gather in the sun-filled dining area or cozy up in the living room by the gas fireplace while enjoying stunning views of your private, treed backyard. Hickory hardwood floors flow throughout, with a convenient main floor laundry, executive office, and stylish powder room rounding out the space. Upstairs, retreat to the luxurious primary suite with exposed beams, a spa-like 5-piece ensuite with claw foot tub and rain shower, plus a massive walk-in closet. Three additional bedrooms include a unique secret passage connecting two rooms - an instant favourite for kids - alongside a beautiful 5-piece bath with granite countertops. The finished lower level offers endless possibilities with a spacious rec room (wired and plumbed for a wet bar), 3-piece bath, and an extra bedroom. Built-in speakers, stereo equipment, and a premium security system bring convenience and peace of mind. Outdoors is just as impressive - professionally landscaped with armour stone, sprinkler system, triple asphalt driveway, backup generator, covered deck, and inviting front patio. With plenty of room to add a pool or shop and direct access to a private nature trail, this property is the perfect blend of luxury and lifestyle. Don't miss your chance to call this extraordinary home yours!
- Architectural Style: 2-Storey
- Property Type: Residential Freehold
- Property Sub Type: Detached
- DirectionFaces: East
- GarageType: Attached
- Directions: From Highway 3 turn north onto County Road 13. Property will be on the right hand side.
- Tax Year: 2025
- Parking Features: Private Triple
- ParkingSpaces: 6
- Parking Total: 9
- WashroomsType1: 1
- WashroomsType1Level: Main
- WashroomsType2: 2
- WashroomsType2Level: Second
- WashroomsType3: 1
- WashroomsType3Level: Basement
- BedroomsAboveGrade: 4
- BedroomsBelowGrade: 1
- Fireplaces Total: 1
- Interior Features: Air Exchanger, Auto Garage Door Remote, Built-In Oven, Central Vacuum, On Demand Water Heater, Sump Pump
- Basement: Full, Finished
- Cooling: Central Air
- HeatSource: Gas
- HeatType: Forced Air
- LaundryLevel: Main Level
- ConstructionMaterials: Brick, Hardboard
- Exterior Features: Porch, Deck, Landscaped, Lawn Sprinkler System
- Roof: Asphalt Shingle
- Pool Features: None
- Sewer: Septic
- Water Source: Drilled Well, Sand Point Well
- Foundation Details: Poured Concrete
- Parcel Number: 501480117
- LotSizeUnits: Feet
- LotDepth: 310.84
- LotWidth: 100.1
- PropertyFeatures: School, School Bus Route, Wooded/Treed, Greenbelt/Conservation, Place Of Worship
| School Name | Type | Grades | Catchment | Distance |
|---|---|---|---|---|
| {{ item.school_type }} | {{ item.school_grades }} | {{ item.is_catchment? 'In Catchment': '' }} | {{ item.distance }} |


