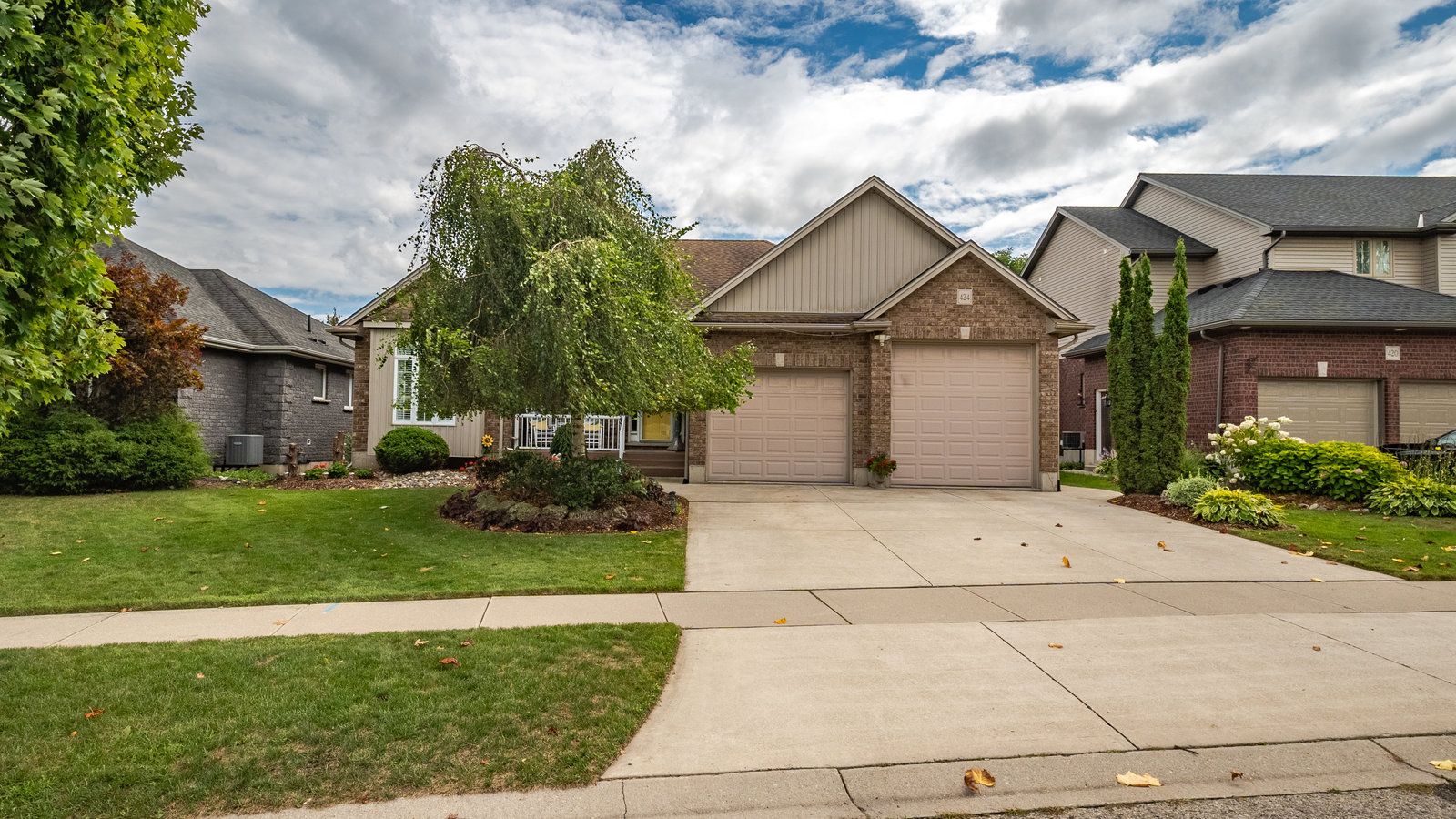$939,900
424 Lakeview Drive, Woodstock, ON N4T 1V3
Woodstock - North, Woodstock,
 Properties with this icon are courtesy of
TRREB.
Properties with this icon are courtesy of
TRREB.![]()
Welcome to 424 Lakeview Drive! An elegant and expansive bungalow that's perfectly situated in a desirable North Woodstock neighbourhood. This home seamlessly blends luxury, comfort, and unique functionality, offering a lifestyle of convenience and sophistication. Step into the spacious entryway and you'll immediately feel at home. The open-concept design leads you into a large living area, ideal for both entertaining and quiet family time, centered around a cozy fireplace. The main floor features three bedrooms and the convenience of main floor laundry. The primary suite is a true retreat, complete with a three-piece ensuite, a walk-in closet, and private access to the generous sized deck with a hot tub. The large, fully finished basement is an entertainer's dream, featuring a wet bar, a cozy fireplace, and tons of room to gather. It also includes an additional bedroom and bathroom and a convenient walk-out to the backyard. The backyard is a private outdoor haven, fully fenced for privacy and enhanced by a new concrete walkway. It provides plenty of space for activities and gatherings. This home's unique features set it apart, including a three-car garage with two oversized bays. One bay measures 33' x 11' with a 10' door, perfect for RV or boat storage. The other bay is 22' x 12' and comes equipped with a car lift, appealing to any car enthusiast. Ideally located near nature trails, Pittock Lake, golf courses, and shopping, this property is a true gem. Don't miss the opportunity to own this exceptional home! **INTERBOARD LISTING: BRANTFORD REGIONAL REAL ESTATE ASSOCIATION**
- HoldoverDays: 90
- Architectural Style: Bungalow
- Property Type: Residential Freehold
- Property Sub Type: Detached
- DirectionFaces: North
- GarageType: Attached
- Directions: Vansittart Ave to Lakview Drive
- Tax Year: 2025
- Parking Features: Private Double
- ParkingSpaces: 2
- Parking Total: 5
- WashroomsType1: 1
- WashroomsType1Level: Main
- WashroomsType2: 1
- WashroomsType2Level: Main
- WashroomsType3: 1
- WashroomsType3Level: Main
- WashroomsType4: 1
- WashroomsType4Level: Basement
- BedroomsAboveGrade: 3
- BedroomsBelowGrade: 1
- Fireplaces Total: 2
- Interior Features: Central Vacuum, Water Heater Owned, Water Softener
- Basement: Finished, Full
- Cooling: Central Air
- HeatSource: Gas
- HeatType: Forced Air
- ConstructionMaterials: Brick
- Exterior Features: Deck, Hot Tub, Landscaped
- Roof: Asphalt Shingle
- Pool Features: None
- Sewer: Sewer
- Foundation Details: Poured Concrete
- Parcel Number: 001341858
- LotSizeUnits: Feet
- LotDepth: 157.15
- LotWidth: 60.86
- PropertyFeatures: Fenced Yard, Hospital, School
| School Name | Type | Grades | Catchment | Distance |
|---|---|---|---|---|
| {{ item.school_type }} | {{ item.school_grades }} | {{ item.is_catchment? 'In Catchment': '' }} | {{ item.distance }} |


