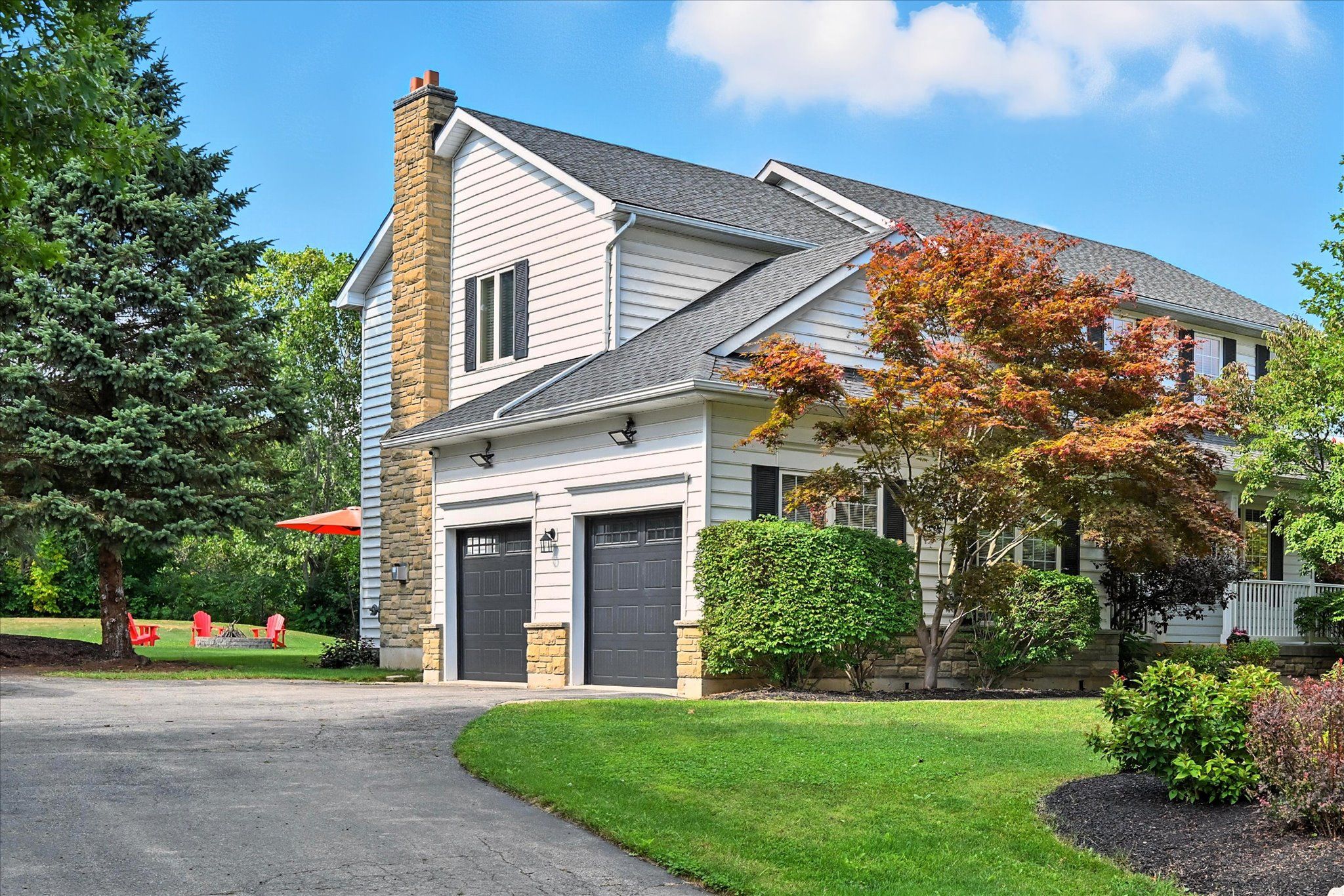$1,648,000
5 Bridle Street, Hamilton, ON L8B 0Z6
Freelton, Hamilton,
 Properties with this icon are courtesy of
TRREB.
Properties with this icon are courtesy of
TRREB.![]()
SPECTACULAR 0.55 ACRE LOT IN FREELTON! INCREDIBLE PRIVACY! Beautifully updated four bedroom executive home situated on a premium 137' x 232' mature lot on a quiet, family-friendly street. Offering over 4,100 square feet of finished living space, this contemporary residence effortlessly blends elegance, comfort, and convenience. The main level showcases hardwood flooring, formal living and dining rooms, a gourmet kitchen with granite countertops and central island, breakfast area, sunroom with vaulted ceiling and French door walkout to deck, a designer powder room with custom cabinetry and vessel sink, and a family room with gas fireplace. Upstairs, the oversized primary retreat boasts a walk-in closet and spa-inspired four-piece ensuite with a soaker tub. Three additional bedrooms, a four-piece main bathroom, and a convenient laundry room complete this level. The professionally finished basement was designed for entertaining, featuring laminate flooring, a spacious recreation room, versatile home office/den, custom theatre room with projector and cinema seating, cold room, and abundant storage space. Highlights include a wraparound porch, two storey foyer, extensive wainscoting, hardwood staircase with carpet runner, hardwood flooring throughout bedrooms, inside entry from the two-car attached garage, exterior security cameras, and an inground sprinkler system (8 zones). Outdoors, enjoy a private backyard retreat with a new deck, fully composite vinyl gazebo with screens, a cozy firepit, and mature trees and shrubs offering unmatched privacy. This property delivers the perfect balance of country charm and city convenience. Don't miss this incredible opportunity to call Freelton home!
- HoldoverDays: 90
- Architectural Style: 2-Storey
- Property Type: Residential Freehold
- Property Sub Type: Detached
- DirectionFaces: North
- GarageType: Attached
- Directions: Highway 6 / Freelton Road / Bridle Street
- Tax Year: 2025
- Parking Features: Private Double
- ParkingSpaces: 9
- Parking Total: 11
- WashroomsType1: 1
- WashroomsType1Level: Main
- WashroomsType2: 2
- WashroomsType2Level: Second
- BedroomsAboveGrade: 4
- Fireplaces Total: 1
- Interior Features: Auto Garage Door Remote, Storage, Water Softener, Central Vacuum, Generator - Partial
- Basement: Full, Finished
- Cooling: Central Air
- HeatSource: Gas
- HeatType: Forced Air
- LaundryLevel: Upper Level
- ConstructionMaterials: Vinyl Siding, Stone
- Exterior Features: Deck, Landscaped, Porch, Lawn Sprinkler System
- Roof: Asphalt Shingle
- Pool Features: None
- Sewer: Septic
- Foundation Details: Poured Concrete
- Parcel Number: 175270291
- LotSizeUnits: Acres
- LotDepth: 232.45
- LotWidth: 137.32
| School Name | Type | Grades | Catchment | Distance |
|---|---|---|---|---|
| {{ item.school_type }} | {{ item.school_grades }} | {{ item.is_catchment? 'In Catchment': '' }} | {{ item.distance }} |


