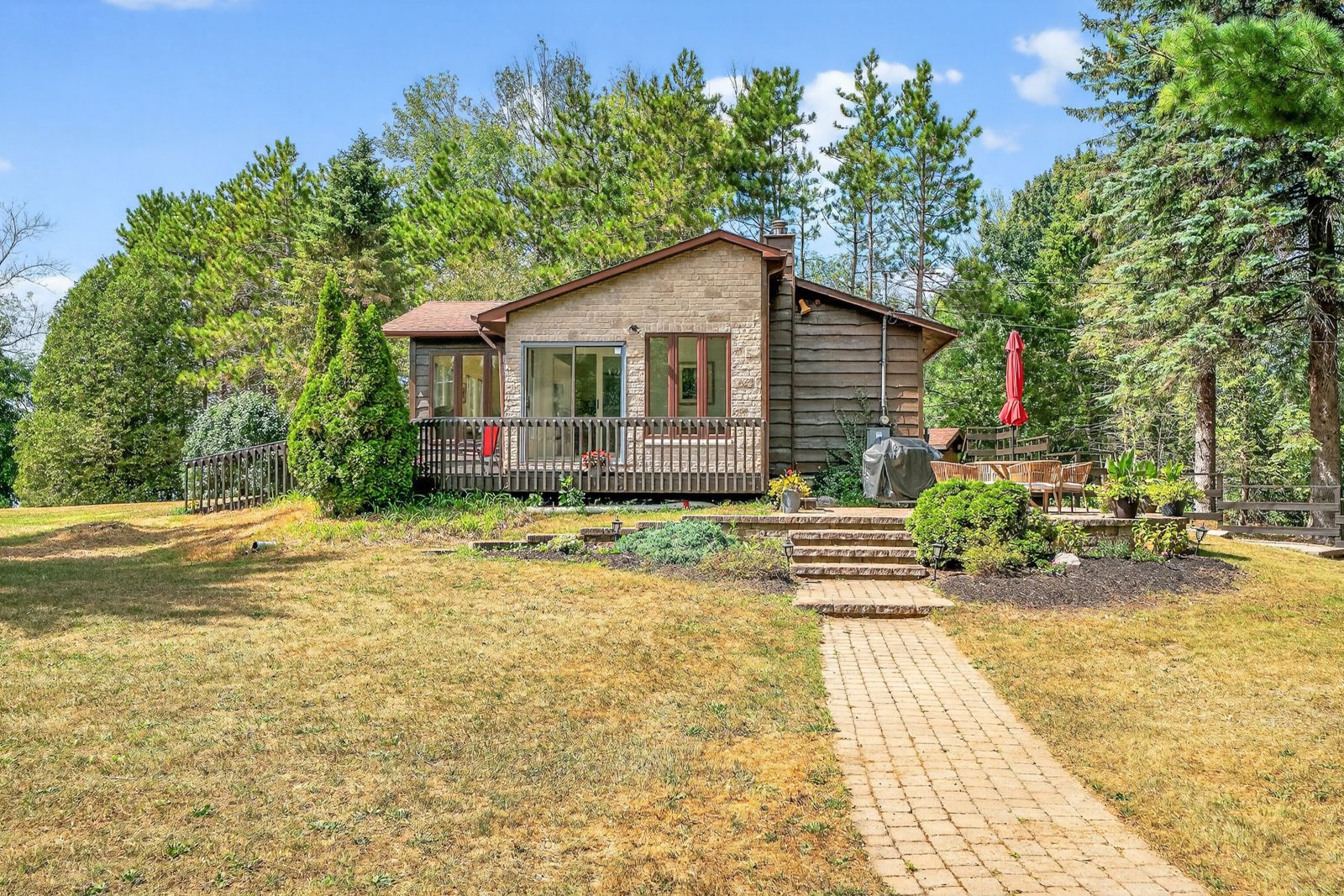$900,000
4 Rideau Lane, North Grenville, ON K0G 1J0
803 - North Grenville Twp (Kemptville South), North Grenville,
 Properties with this icon are courtesy of
TRREB.
Properties with this icon are courtesy of
TRREB.![]()
With over 450 feet of waterfront at the end of a quiet lane on the wide banks of the Rideau River, this exceptional property offers a rare blend of warmth, history, and natural beauty. Set on just under two acres with extraordinary views, this two-bed, two-bath home offers comfort inside and unforgettable living outdoors. The main level features a spacious, sunlit living room, W.E.T.T.-certified wood-burning fireplace, built-ins, dining room leading to a luminous kitchen, and four-season sunroom. The private wing includes a renovated bathroom, guest bedroom, and primary suite with deck walkout overlooking the water for those phenomenal sunset views. Downstairs: a large family room, full bath, laundry, and ample storage. Multi-level decks, interlock patios, and dock create a true retreat. An oversized two-bay garage and rare outbuilding historic lumberjack cabin add rustic character. With 25 miles of lock-free travel, this private setting delivers the kind of waterfront lifestyle most only dream of and its waiting for you.
- HoldoverDays: 90
- Architectural Style: Bungalow
- Property Type: Residential Freehold
- Property Sub Type: Detached
- DirectionFaces: West
- GarageType: Detached
- Directions: Hwy #416 South from Ottawa. Take Exit 42 (Dilworth) Turn Right on Dilworth. At the "T" turn left, 4th Line. Over bridge turn right on River Rd. Right onto Beckett's Landing Rd. Left onto Rideau Lane. Property at end of rd.
- Tax Year: 2025
- ParkingSpaces: 6
- Parking Total: 8
- WashroomsType1: 1
- WashroomsType1Level: Main
- WashroomsType2: 1
- WashroomsType2Level: Lower
- BedroomsAboveGrade: 2
- Interior Features: Sump Pump
- Basement: Partially Finished, Full
- Cooling: Central Air
- HeatSource: Propane
- HeatType: Forced Air
- LaundryLevel: Lower Level
- ConstructionMaterials: Brick Veneer, Wood
- Exterior Features: Year Round Living
- Roof: Asphalt Shingle
- Pool Features: None
- Waterfront Features: Dock
- Sewer: Septic
- Foundation Details: Block
- Parcel Number: 681150738
- LotSizeUnits: Feet
- LotDepth: 350
- LotWidth: 52.53
| School Name | Type | Grades | Catchment | Distance |
|---|---|---|---|---|
| {{ item.school_type }} | {{ item.school_grades }} | {{ item.is_catchment? 'In Catchment': '' }} | {{ item.distance }} |


