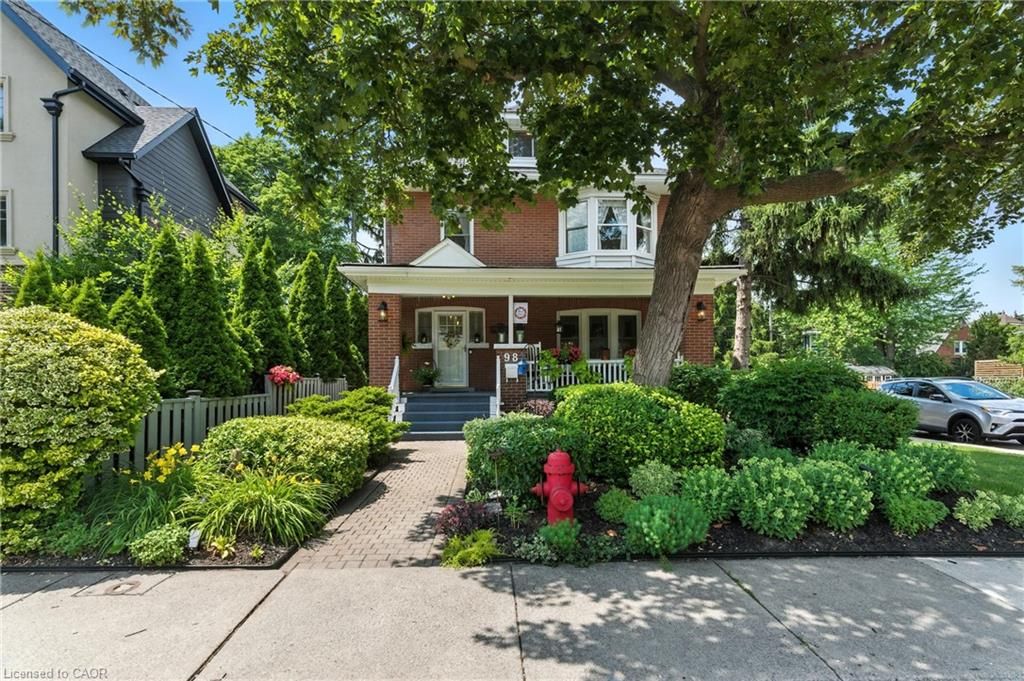$899,999
98 Kensington Avenue S, Hamilton, ON L8M 3H3
Delta, Hamilton,
 Properties with this icon are courtesy of
TRREB.
Properties with this icon are courtesy of
TRREB.![]()
Step inside this elegant 2.5 story home on a large corner lot and be greeted by a spacious foyer, original hardwood floors with mahogany inlay, and oak trim and baseboards that showcase timeless craftsmanship. The main floor offers a flowing layout, perfect for both everyday living and entertaining, with a spacious updated kitchen designed for functionality and style. Large windows throughout the home invite an abundance of natural light, creating a warm and welcoming atmosphere. Upstairs, four generously sized bedrooms provide ample space for family living, with the primary bedroom offering a walk-in closet. The newly renovated attic (2023), offers a versatile retreat, complete with a 2-piece washroom and plenty of additional storage. Outdoor living is a true highlight, with a large deck overlooking a heated on-ground pool and award-winning gardens, perfect for entertaining or relaxing. A welcoming front porch completes the picture, offering a serene spot to enjoy your morning coffee. Situated in a vibrant and friendly sought-after neighbourhood, this home is just steps from parks, walking trails, local shops, and planned LRT route, providing both convenience and a strong sense of community. Combining timeless charm, functional living spaces, and a prime location, 98 Kensington Avenue S is ready to welcome its next owners!
- HoldoverDays: 60
- Architectural Style: 2 1/2 Storey
- Property Type: Residential Freehold
- Property Sub Type: Detached
- DirectionFaces: East
- GarageType: Detached
- Directions: North on Lawrence
- Tax Year: 2025
- Parking Features: Private
- ParkingSpaces: 1
- Parking Total: 2
- WashroomsType1: 1
- WashroomsType1Level: Second
- WashroomsType2: 1
- WashroomsType2Level: Third
- BedroomsAboveGrade: 4
- Fireplaces Total: 1
- Interior Features: Water Heater, Water Heater Owned
- Basement: Separate Entrance, Full
- Cooling: Window Unit(s)
- HeatSource: Gas
- HeatType: Radiant
- LaundryLevel: Lower Level
- ConstructionMaterials: Brick, Vinyl Siding
- Exterior Features: Deck, Landscaped, Porch
- Roof: Asphalt Shingle
- Pool Features: On Ground
- Sewer: Sewer
- Foundation Details: Concrete Block
- Parcel Number: 172280112
- LotSizeUnits: Feet
- LotDepth: 100
- LotWidth: 32
- PropertyFeatures: Place Of Worship, Public Transit, School
| School Name | Type | Grades | Catchment | Distance |
|---|---|---|---|---|
| {{ item.school_type }} | {{ item.school_grades }} | {{ item.is_catchment? 'In Catchment': '' }} | {{ item.distance }} |


