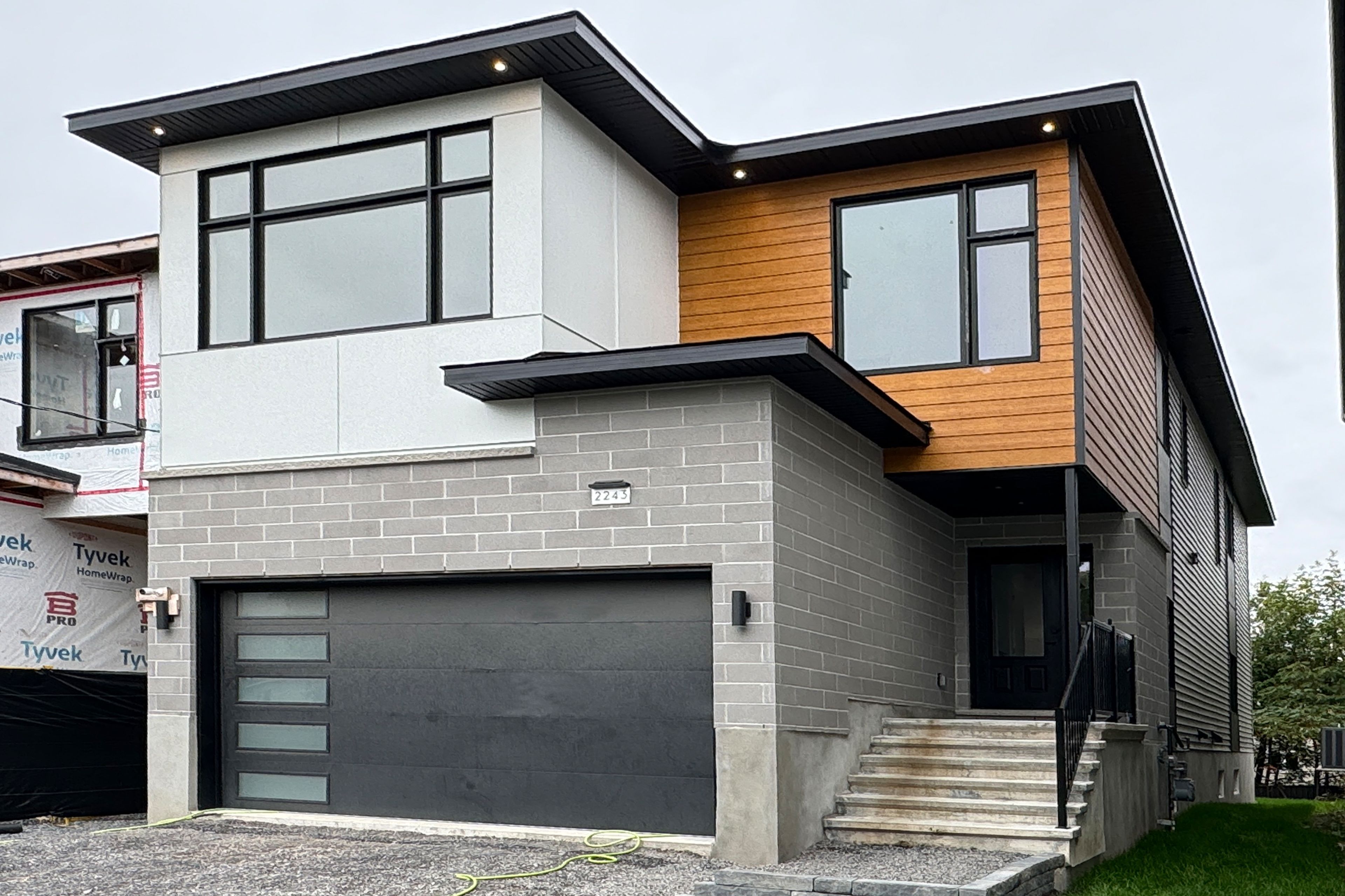$1,259,000
2243 Page Road, Orleans - Convent Glen and Area, ON K1C 7K5
2009 - Chapel Hill, Orleans - Convent Glen and Area,
 Properties with this icon are courtesy of
TRREB.
Properties with this icon are courtesy of
TRREB.![]()
Flooring: Tile, Flooring: Hardwood, [INC. LEGAL SDU] Welcome to this beautifully crafted, newly built dream home at Chapel Hill! Over 4,500 sq ft of total living space. a double garage & a long driveway offering ample parking. The main floor features a stunning nearly 20-foot-high open living space that bathes the home in natural light, accompanied by a bright dining area and open concept kitchen. The 9-foot ceilings throughout creates a sense of spaciousness and elegance. On the second floor, you'll find 4 generously sized bedrooms, including a luxurious primary suite with a walk-in closet. A conveniently located laundry room adds to the functionality of this well-designed level. The fully finished lower level houses a legal secondary dwelling unit, complete with two spacious bedrooms, a full kitchen, a bathroom, and its own laundry facilities. Perfect for multiGEN. living or rental income. in one of Orleans' most desirable neighborhoods, enjoy proximity to transit, schools, and parks! WITH NEW BUILD TARION.
- Architectural Style: 2-Storey
- Property Type: Residential Freehold
- Property Sub Type: Detached
- DirectionFaces: East
- GarageType: Attached
- Directions: East on Innes Rd, Left onto Page Rd, property is located on your right.
- Tax Year: 2025
- ParkingSpaces: 4
- Parking Total: 6
- WashroomsType1: 1
- WashroomsType1Level: Main
- WashroomsType2: 1
- WashroomsType2Level: Second
- WashroomsType3: 1
- WashroomsType3Level: Second
- WashroomsType4: 1
- WashroomsType4Level: Second
- WashroomsType5: 1
- WashroomsType5Level: Basement
- BedroomsAboveGrade: 6
- Interior Features: Accessory Apartment, In-Law Suite, Sump Pump
- Basement: Apartment
- Cooling: Central Air
- HeatSource: Gas
- HeatType: Forced Air
- ConstructionMaterials: Brick, Metal/Steel Siding
- Roof: Asphalt Shingle
- Pool Features: None
- Sewer: Sewer
- Foundation Details: Concrete
- Parcel Number: 044060636
- LotSizeUnits: Feet
- LotDepth: 150.03
- LotWidth: 33.33
| School Name | Type | Grades | Catchment | Distance |
|---|---|---|---|---|
| {{ item.school_type }} | {{ item.school_grades }} | {{ item.is_catchment? 'In Catchment': '' }} | {{ item.distance }} |


