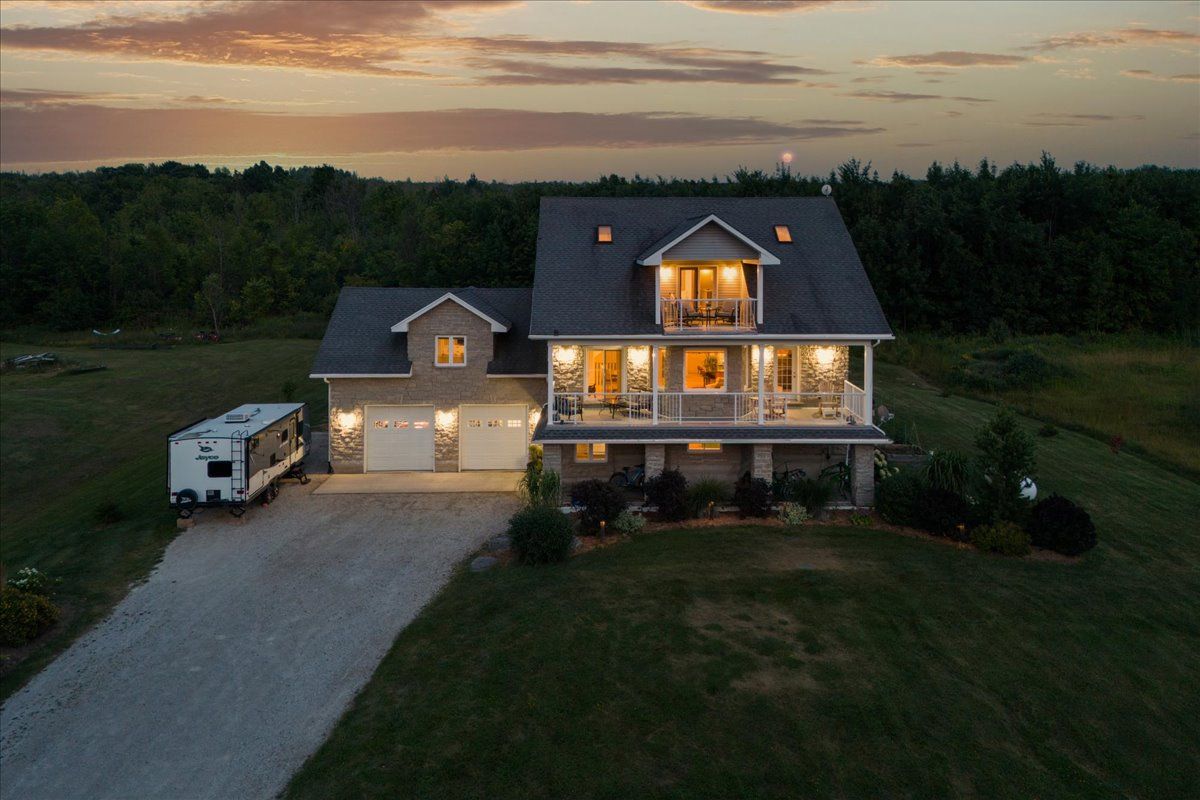$1,250,000
350281 Concession A N/A, Meaford, ON N0H 1B0
Meaford, Meaford,
 Properties with this icon are courtesy of
TRREB.
Properties with this icon are courtesy of
TRREB.![]()
Welcome to your own private retreat with views of Georgian Bay! This stunning 3-storey home is designed for both everyday comfort and entertaining, with 4 bedrooms, 3 bathrooms, and a lifestyle that feels like a vacation. From the moment you arrive, the mostly stone exterior, professional landscaping, and attached 2-car garage set the tone for what's inside. Step through the front door into a spacious foyer that flows into a cozy family room with a fireplace and walkout to the incredible backyard oasis. Out here, you'll find a sparkling inground pool, hot tub, firepit area, covered BBQ station with sit-up bar, plenty of space to lounge or dine, and even a pergola tucked at the back of the property, perfect for relaxing afternoons or lively gatherings. The second floor is all about connection, featuring a bright kitchen and dining room that opens to a large balcony with gorgeous views of Georgian Bay. This level also includes a living room, two bedrooms, a 4-piece bathroom, and a spacious recreation room. Your private retreat awaits on the third floor, the primary suite. With two walk-in closets, a 5-piece ensuite, and room for an exercise area or sitting nook, it's designed to impress. Step out onto your own balcony to take in sweeping Bay views morning or night. Throughout the home you'll find hardwood and tile flooring, thoughtful finishes, and a warm, welcoming style. With multiple balconies, plenty of space to gather, and a backyard built for fun, this property brings together comfort, beauty, and a touch of luxury, all in one exceptional package.
- HoldoverDays: 60
- Architectural Style: 3-Storey
- Property Type: Residential Freehold
- Property Sub Type: Detached
- DirectionFaces: East
- GarageType: Attached
- Directions: From 10th St. E, turn north onto 3rd Ave. E. Follow all the way into Leith, turn left onto Bayshore Rd. Bayshore Rd. turns into Concession A. Property will be on the right once you pass Side Rd 18.
- Tax Year: 2025
- Parking Features: Private
- ParkingSpaces: 10
- Parking Total: 12
- WashroomsType1: 1
- WashroomsType1Level: Main
- WashroomsType2: 1
- WashroomsType2Level: Second
- WashroomsType3: 1
- WashroomsType3Level: Third
- BedroomsAboveGrade: 4
- Fireplaces Total: 1
- Interior Features: Air Exchanger, Auto Garage Door Remote, Bar Fridge, Carpet Free, Water Softener, Other
- Basement: None
- Cooling: Central Air
- HeatSource: Propane
- HeatType: Forced Air
- LaundryLevel: Main Level
- ConstructionMaterials: Stone, Vinyl Siding
- Exterior Features: Hot Tub, Landscape Lighting, Landscaped, Patio, Privacy, Year Round Living
- Roof: Asphalt Shingle
- Pool Features: Indoor, Outdoor
- Sewer: Septic
- Water Source: Cistern, Drilled Well
- Foundation Details: Insulated Concrete Form
- Topography: Flat, Open Space
- Parcel Number: 370970179
- LotSizeUnits: Feet
- LotDepth: 400
- LotWidth: 135
| School Name | Type | Grades | Catchment | Distance |
|---|---|---|---|---|
| {{ item.school_type }} | {{ item.school_grades }} | {{ item.is_catchment? 'In Catchment': '' }} | {{ item.distance }} |


