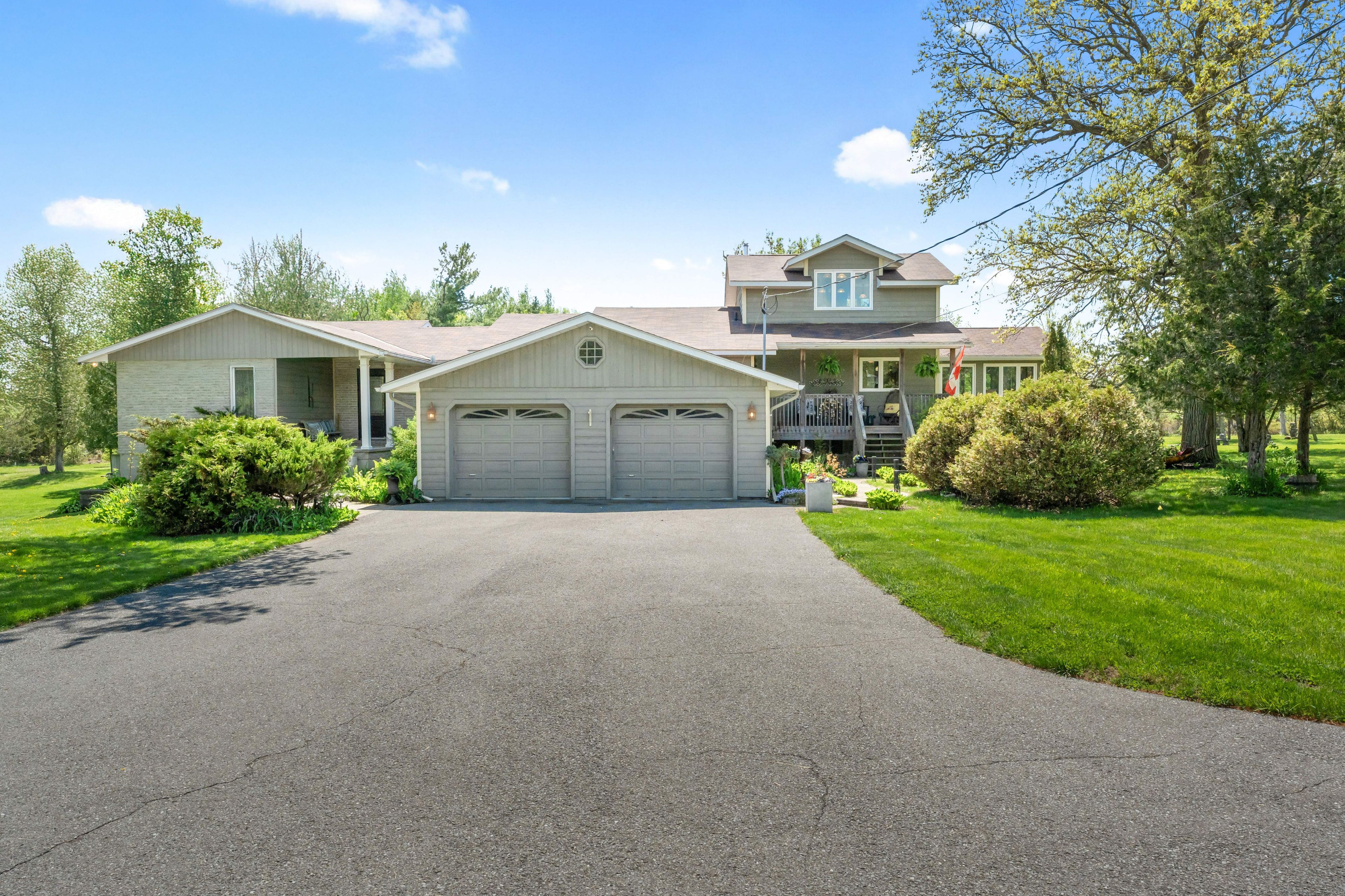$1,279,000
466 Colebrook Road, Stone Mills, ON K0K 3N0
63 - Stone Mills, Stone Mills,
 Properties with this icon are courtesy of
TRREB.
Properties with this icon are courtesy of
TRREB.![]()
Welcome to an exceptional residence where luxury meets tranquility. Nestled on over 5 manicured acres, this custom bungalow with a designer loft addition offers more than 4,200 sq. ft. of impeccably finished living space, curated for comfort, entertaining, and elevated everyday living.The heart of the home is the gourmet chefs kitchen, equipped with premium appliances, custom cabinetry, and an open-concept layout that flows seamlessly into sun-drenched living and dining areas. The 2007 addition, masterfully designed with soaring ceilings and expansive windows, floods the interior with natural light while offering breathtaking views of the private grounds. With 3 generous bedrooms on the main level, 2 more in the fully finished lower level, and 3 luxurious bathrooms, there is space for the entire family and guests alike. The upper loft, tucked above the main living space, is a perfect escape for a games room, art studio, or private home office. Step outside and experience your own personal resort: an in-ground pool, hot tub, and dedicated RV parking, all framed by mature trees andwide-open skies. This is the ideal balance of elegance and nature a rare opportunity to own a refined rural retreat just a short drive from Kingstonand Napanee. For those seeking timeless design, premium finishes, and absolute privacy, this is it.
- HoldoverDays: 30
- Architectural Style: Bungaloft
- Property Type: Residential Freehold
- Property Sub Type: Detached
- DirectionFaces: South
- GarageType: Attached
- Directions: Colebrook Rd/Camden Portland Boundry Rd
- Tax Year: 2024
- Parking Features: Private Double
- ParkingSpaces: 8
- Parking Total: 10
- WashroomsType1: 1
- WashroomsType1Level: Main
- WashroomsType2: 1
- WashroomsType2Level: Main
- WashroomsType3: 1
- WashroomsType3Level: Main
- BedroomsAboveGrade: 3
- BedroomsBelowGrade: 2
- Fireplaces Total: 2
- Interior Features: Auto Garage Door Remote, Carpet Free, Storage, Sump Pump, Water Heater Owned, Water Softener
- Basement: Full, Finished
- Cooling: Central Air
- HeatSource: Propane
- HeatType: Forced Air
- LaundryLevel: Main Level
- ConstructionMaterials: Cedar, Hardboard
- Exterior Features: Deck, Hot Tub, Landscaped, Lighting, Patio, Privacy, Private Pond, Year Round Living
- Roof: Asphalt Shingle
- Pool Features: Inground
- Sewer: Septic
- Water Source: Drilled Well, Sediment Filter
- Foundation Details: Block, Poured Concrete
- Topography: Flat, Open Space, Wooded/Treed
- LotSizeUnits: Feet
- LotDepth: 451.44
- LotWidth: 500
- PropertyFeatures: Level, School Bus Route, Wooded/Treed
| School Name | Type | Grades | Catchment | Distance |
|---|---|---|---|---|
| {{ item.school_type }} | {{ item.school_grades }} | {{ item.is_catchment? 'In Catchment': '' }} | {{ item.distance }} |


