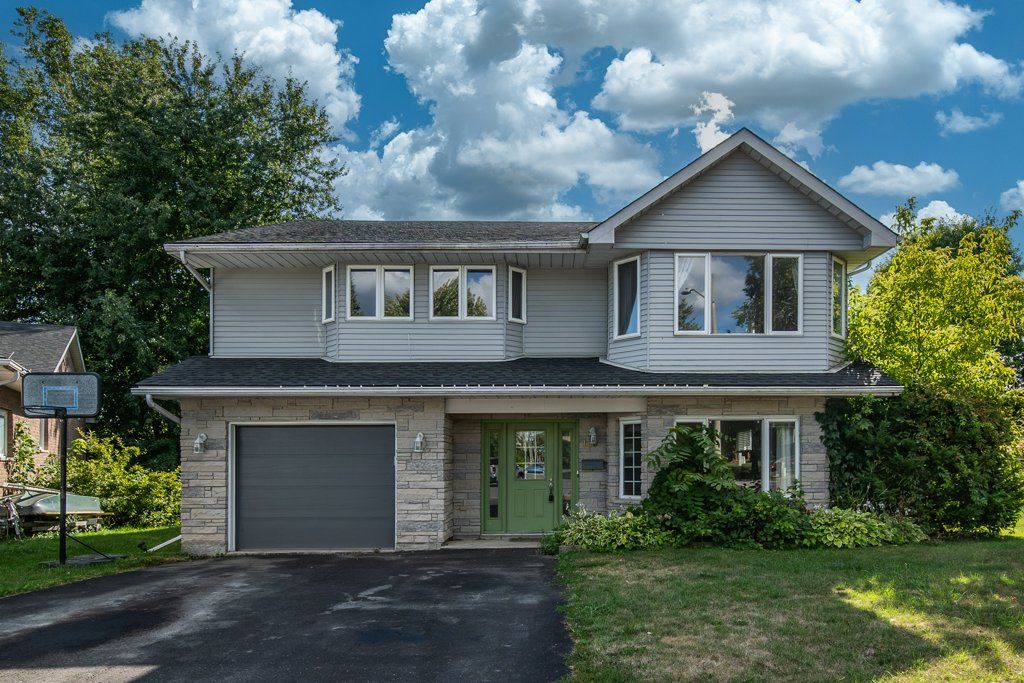$579,900
150 Shoreline Crescent, Greater Napanee, ON K7R 4B7
58 - Greater Napanee, Greater Napanee,
 Properties with this icon are courtesy of
TRREB.
Properties with this icon are courtesy of
TRREB.![]()
Tucked away at the end of a quiet cul-de-sac, this charming two-storey home offers a peaceful setting with beautiful views of the Napanee River and surrounding greenspace. Designed with comfort and flexibility in mind, the layout includes three bedrooms and 2.5 bathrooms, along with bright and inviting living spaces. The lower level makes the most of the daylight with a spacious rec room featuring a natural gas fireplace, bar area, and cozy sitting nook. Patio doors open to a screened-in porch and backyard, where you can relax while enjoying the picturesque waterfront. Upstairs, a sun-filled kitchen with walkout to the deck flows into the open-concept living and dining area, making it ideal for both everyday living and entertaining. The primary suite is complete with its own ensuite bath and closet space. Just minutes from downtown Napanee and the public boat launch, this property blends privacy, convenience, and scenic riverfront views into one inviting package. Updates - Shingles replaced May 2025.
- HoldoverDays: 60
- Architectural Style: 2-Storey
- Property Type: Residential Freehold
- Property Sub Type: Detached
- DirectionFaces: West
- GarageType: Attached
- Directions: Dundas St to Richard to Shoreline
- Tax Year: 2024
- Parking Features: Available
- ParkingSpaces: 2
- Parking Total: 3
- WashroomsType1: 2
- WashroomsType1Level: Second
- BedroomsAboveGrade: 3
- Fireplaces Total: 1
- Interior Features: Water Heater
- Basement: None
- Cooling: Central Air
- HeatSource: Gas
- HeatType: Forced Air
- LaundryLevel: Main Level
- ConstructionMaterials: Brick, Vinyl Siding
- Exterior Features: Deck
- Roof: Asphalt Shingle
- Pool Features: None
- Sewer: Sewer
- Foundation Details: Concrete
- Parcel Number: 450970088
- LotSizeUnits: Feet
- LotDepth: 95.6
- LotWidth: 40.71
- PropertyFeatures: Cul de Sac/Dead End, Fenced Yard, Golf, Place Of Worship, Rec./Commun.Centre, School
| School Name | Type | Grades | Catchment | Distance |
|---|---|---|---|---|
| {{ item.school_type }} | {{ item.school_grades }} | {{ item.is_catchment? 'In Catchment': '' }} | {{ item.distance }} |


