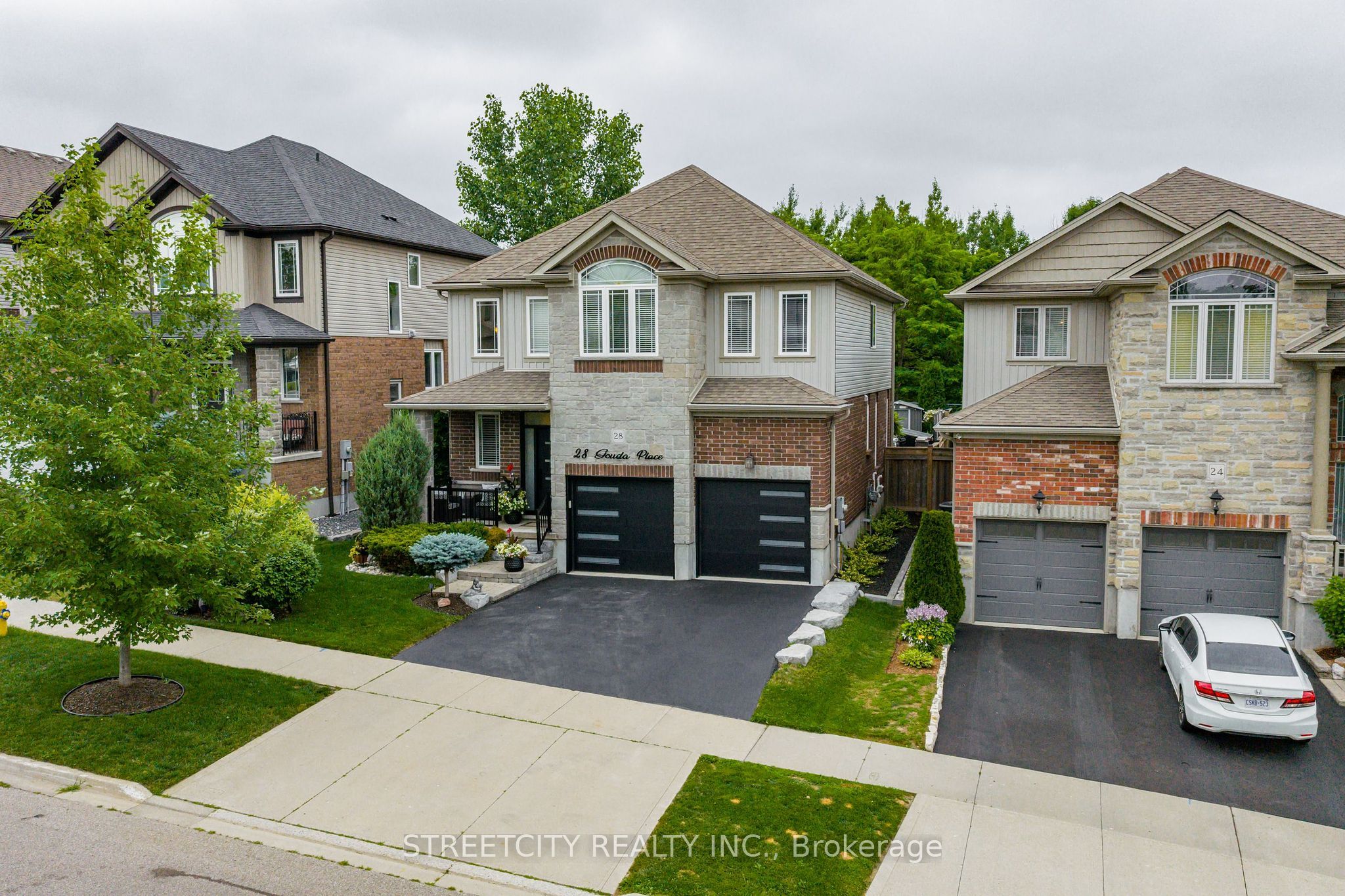$988,888
28 Gouda Place, Cambridge, ON N1P 0B1
, Cambridge,
 Properties with this icon are courtesy of
TRREB.
Properties with this icon are courtesy of
TRREB.![]()
Welcome to 28 Gouda Place an upgraded, move-in ready home with nearly 3,000 sq. ft. of finished living space in a prestigious, family-friendly neighbourhood. The main floor boasts a formal dining room, open-concept kitchen with granite counters & stainless steel appliances, and a bright living room with gas fireplace. Step through 9 patio doors to your private backyard oasis featuring a gazebo with ceiling fan & TV, stone patio, and lush greenery. Upstairs offers 4 spacious bedrooms, including a primary suite with his & hers closets and spa-like ensuite with soaker tub, glass shower, and double sinks. The finished basement is perfect for entertaining with a custom bar, pool table area, cozy family room, and full luxury bath. Bonus upgrades: new garage & entry doors, Gemstone programmable exterior lighting, owned tankless water heater & water softener. Minutes from the 401 and only an hour to Toronto!
- HoldoverDays: 30
- Architectural Style: 2-Storey
- Property Type: Residential Freehold
- Property Sub Type: Detached
- DirectionFaces: North
- GarageType: Attached
- Directions: Cheese Factory to Gouda
- Tax Year: 2024
- Parking Features: Private Double
- ParkingSpaces: 2
- Parking Total: 4
- WashroomsType1: 1
- WashroomsType1Level: Main
- WashroomsType2: 1
- WashroomsType2Level: Second
- WashroomsType3: 1
- WashroomsType3Level: Second
- WashroomsType4: 1
- WashroomsType4Level: Basement
- BedroomsAboveGrade: 4
- Interior Features: Sump Pump, Water Heater Owned
- Basement: Finished
- Cooling: Central Air
- HeatSource: Gas
- HeatType: Forced Air
- LaundryLevel: Upper Level
- ConstructionMaterials: Brick, Stone
- Roof: Asphalt Shingle
- Pool Features: None
- Sewer: Sewer
- Foundation Details: Poured Concrete
- Parcel Number: 038442101
- LotSizeUnits: Feet
- LotDepth: 90.07
- LotWidth: 43.04
- PropertyFeatures: Greenbelt/Conservation, School
| School Name | Type | Grades | Catchment | Distance |
|---|---|---|---|---|
| {{ item.school_type }} | {{ item.school_grades }} | {{ item.is_catchment? 'In Catchment': '' }} | {{ item.distance }} |


