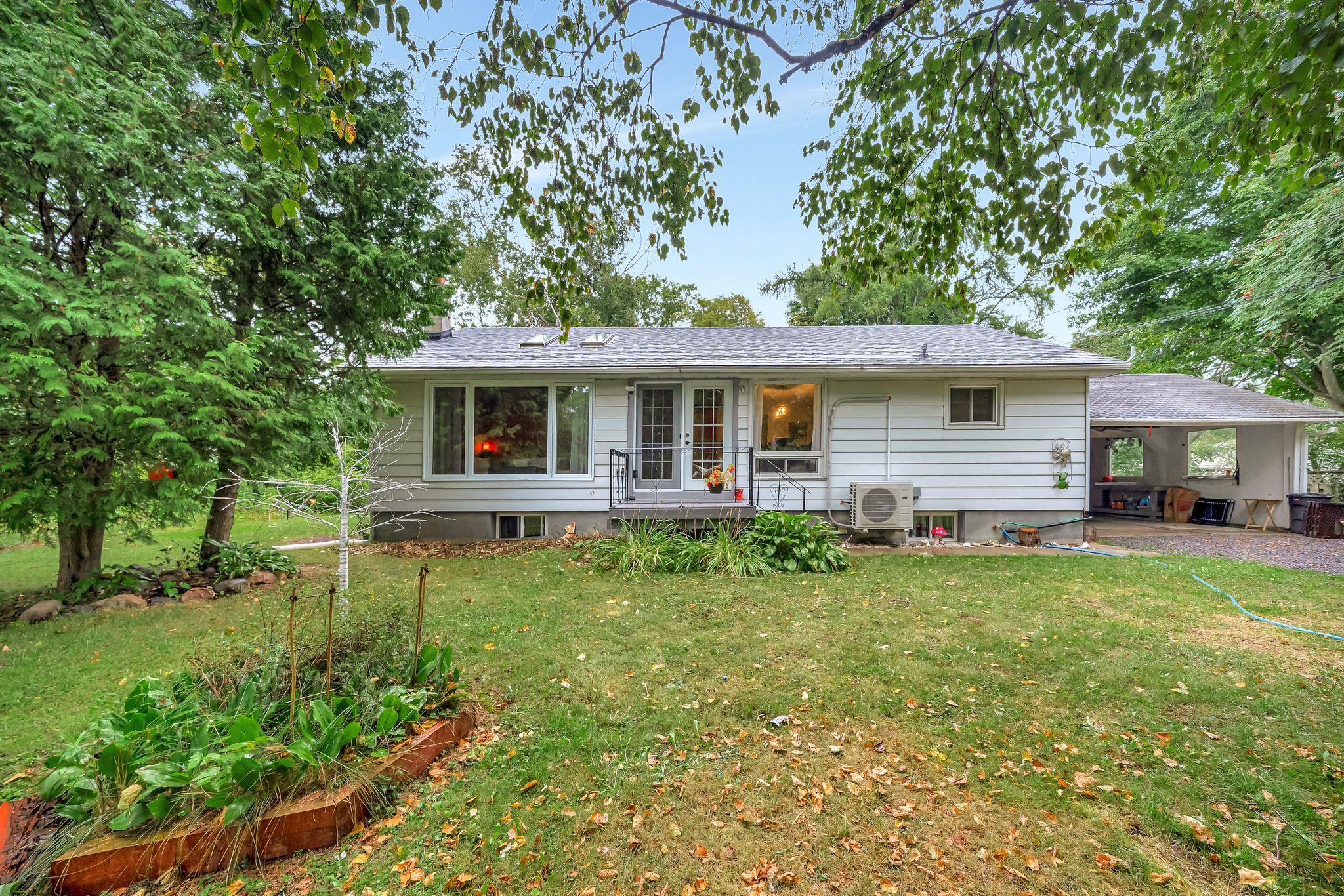$555,000
155 Prince Edward Street, Brighton, ON K0K 1H0
Brighton, Brighton,
 Properties with this icon are courtesy of
TRREB.
Properties with this icon are courtesy of
TRREB.![]()
Welcome / Bienvenue to 155 Prince Edward Street! Nestled on a picturesque, tree-filled lot, this inviting 3-bedroom, 2-bath home is located in the charming town of Brightonan idyllic small community in Northumberland County along the scenic shores of Lake Ontario. Thoughtfully maintained and recently updated, it features a freshly renovated kitchen and main bathroom, a roof replaced just nine years ago, and new living room windows that bring in natural light while enhancing energy efficiency. Additional upgrades include a new main entrance door and a sliding patio door off the second bedroom, providing convenient outdoor access. The large property, surrounded by mature trees, offers abundant privacy and plenty of space for gardening, playing, or simply relaxing in nature. Inside, youll find a warm, well-loved home thats move-in ready while still leaving room to make it your own. With its blend of comfort, character, and modern updates, this property is a wonderful opportunity to enjoy small-town living at its finest. Could it be / Est-ce que ca pourrait etre votre...Home Sweet Home?
- HoldoverDays: 60
- Architectural Style: Bungalow-Raised
- Property Type: Residential Freehold
- Property Sub Type: Detached
- DirectionFaces: South
- GarageType: Carport
- Directions: Head North on Hwy 30. Just north of Loyalist Dr.
- Tax Year: 2025
- Parking Features: Private
- ParkingSpaces: 5
- Parking Total: 6
- WashroomsType1: 1
- WashroomsType1Level: Main
- WashroomsType2: 1
- WashroomsType2Level: Basement
- BedroomsAboveGrade: 3
- Interior Features: Carpet Free, Primary Bedroom - Main Floor, Sump Pump, Water Heater Owned
- Basement: Full, Partially Finished
- Cooling: Wall Unit(s)
- HeatSource: Electric
- HeatType: Heat Pump
- LaundryLevel: Lower Level
- ConstructionMaterials: Aluminum Siding
- Roof: Shingles
- Pool Features: Above Ground
- Sewer: Sewer
- Foundation Details: Block
- Topography: Flat
- Parcel Number: 511660755
- LotSizeUnits: Feet
- LotDepth: 306.31
- LotWidth: 83.06
- PropertyFeatures: Fenced Yard, Marina, Place Of Worship, Wooded/Treed, School Bus Route
| School Name | Type | Grades | Catchment | Distance |
|---|---|---|---|---|
| {{ item.school_type }} | {{ item.school_grades }} | {{ item.is_catchment? 'In Catchment': '' }} | {{ item.distance }} |


