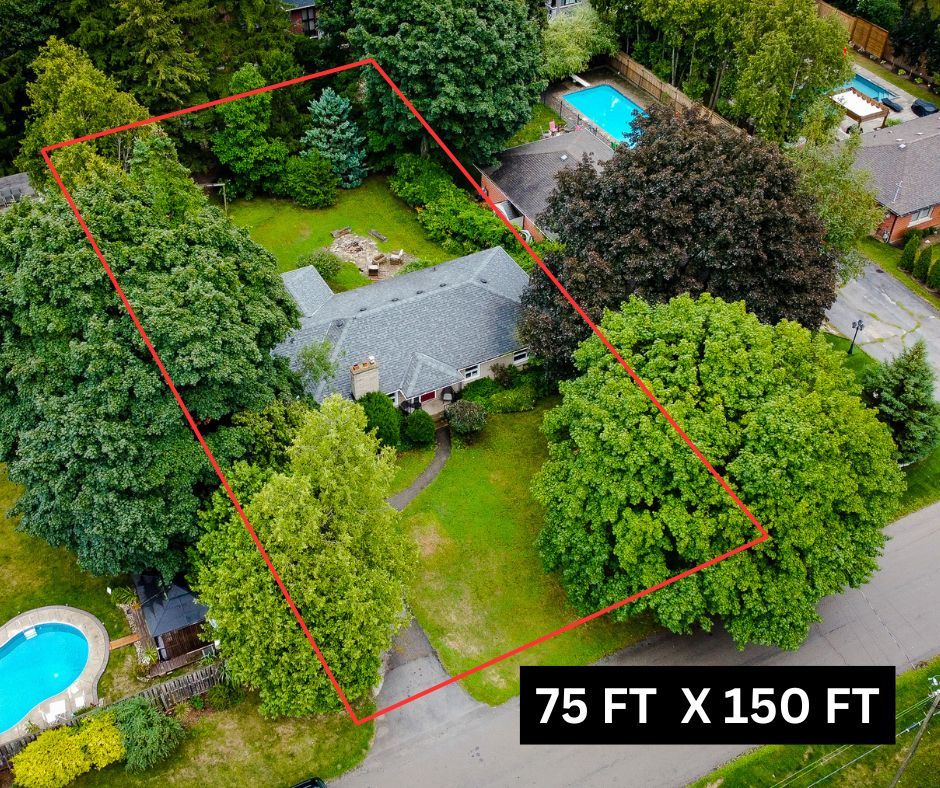$824,900
371 Robina Road, Hamilton, ON L9G 2L9
Ancaster, Hamilton,
 Properties with this icon are courtesy of
TRREB.
Properties with this icon are courtesy of
TRREB.![]()
Charming 3-Bedroom Bungalow on a Generous Lot in a Prime Ancaster Location! Welcome to this rare opportunity in one of Ancasters most desirable neighbourhoods! Nestled on a beautifully mature treed lot measuring an impressive 75 by 150 feet, this 3-bedroom, 2-bathroom bungalow is full of potential and ready for your personal touch. Showcasing original features, this home is perfect for renovators, investors, or families looking to create their dream home in a sought-after location. The layout offers a spacious living area, functional kitchen, and bright bedrooms, all set on a quiet, tree-lined street. Enjoy the convenience of an attached garage, a full basement, and ample outdoor space for entertaining, gardening, or future expansion. Located just minutes from top-rated schools, parks, shopping, and highway access, this property combines small-town charm with everyday amenities. Whether you're looking to move in and make it your own, renovate, or build new, this property is truly a rare find in Ancaster! Book your private showing today and imagine the possibilities!
- HoldoverDays: 60
- Architectural Style: Bungalow
- Property Type: Residential Freehold
- Property Sub Type: Detached
- DirectionFaces: East
- GarageType: Attached
- Directions: Fiddlers Green to Calvin, Right on Robina
- Tax Year: 2025
- ParkingSpaces: 3
- Parking Total: 4
- WashroomsType1: 1
- WashroomsType2: 1
- BedroomsAboveGrade: 3
- Interior Features: In-Law Capability
- Basement: Partially Finished, Walk-Up
- Cooling: Central Air
- HeatSource: Gas
- HeatType: Forced Air
- ConstructionMaterials: Brick
- Roof: Asphalt Shingle
- Pool Features: None
- Sewer: Sewer
- Foundation Details: Concrete Block
- Parcel Number: 174360083
- LotSizeUnits: Acres
- LotDepth: 150.75
- LotWidth: 75
| School Name | Type | Grades | Catchment | Distance |
|---|---|---|---|---|
| {{ item.school_type }} | {{ item.school_grades }} | {{ item.is_catchment? 'In Catchment': '' }} | {{ item.distance }} |


