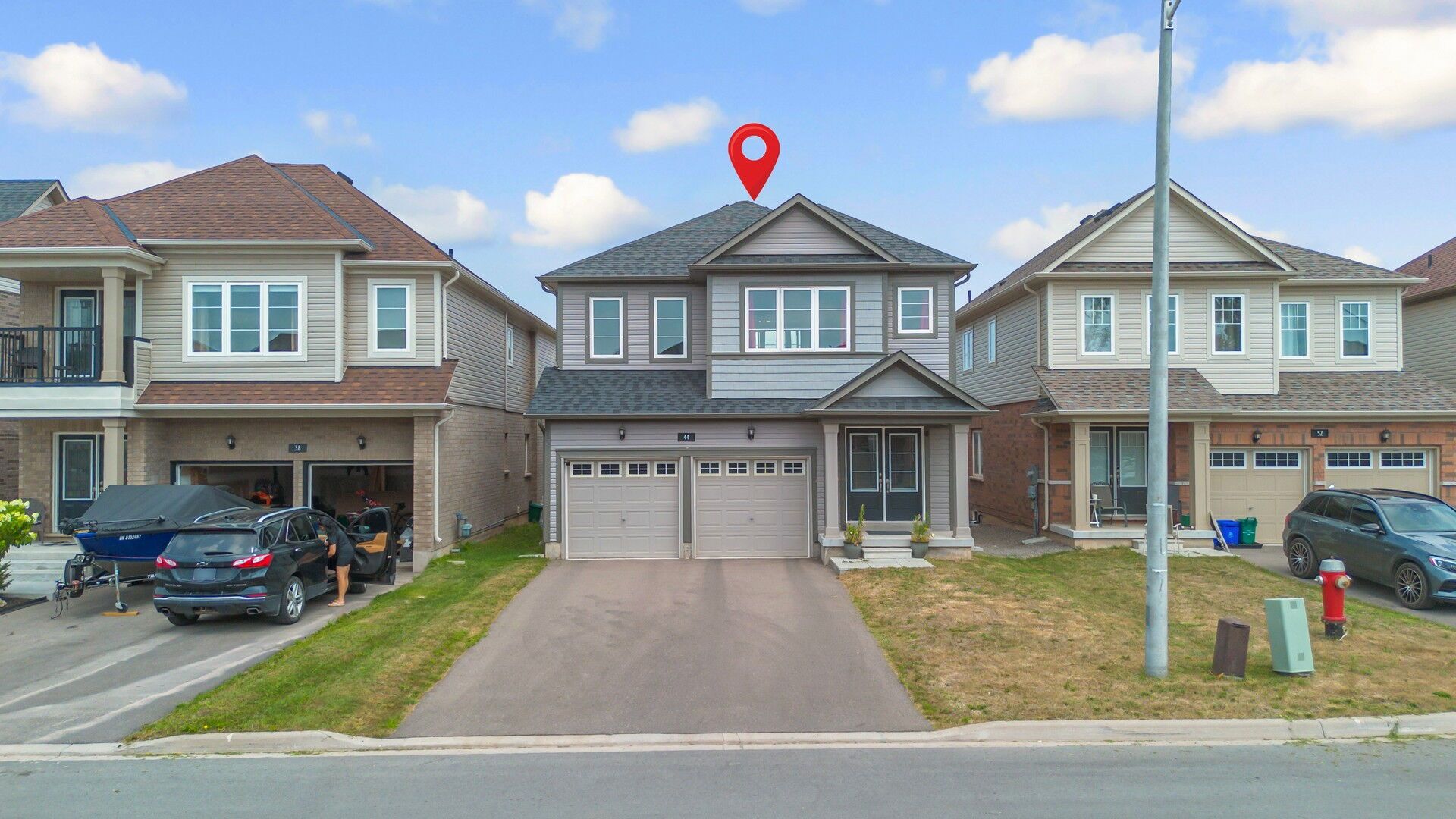$769,900
44 Cottonwood Crescent, Welland, ON L3B 0J4
774 - Dain City, Welland,
 Properties with this icon are courtesy of
TRREB.
Properties with this icon are courtesy of
TRREB.![]()
Welcome to 44 Cottonwood Crescent, in the tranquil Dain City neighborhood of Welland, you can experience elegance and comfort. Built in 2021, this detached home with four bedrooms and three bathrooms features more than 2,000 square feet of modern living space. The main floor features a cozy electric fireplace and a bright living area with a bay window. The kitchen has a breakfast area with a sun-filled view of the backyard, a center island, and appliances made of stainless steel. On the upper level, there is a large primary bedroom with a five-piece bathroom and a walk-in closet. There are also three large bedrooms with lots of natural light. This home is situated on a deep 135 feet lot with parking for six vehicles, just steps from green space and the picturesque Welland Canal. This home is ideal for growing families who want space, style, and convenience. It is close to schools, parks, trails, and Hwy 406.
- HoldoverDays: 90
- Architectural Style: 2-Storey
- Property Type: Residential Freehold
- Property Sub Type: Detached
- DirectionFaces: South
- GarageType: Attached
- Directions: NiagaraFork Rd E/ Tumblewood Place of hwy 406, take Lincoln St, turn right on cottonwood cres to #
- Tax Year: 2025
- Parking Features: Available
- ParkingSpaces: 4
- Parking Total: 6
- WashroomsType1: 1
- WashroomsType1Level: Main
- WashroomsType2: 1
- WashroomsType2Level: Second
- WashroomsType3: 1
- WashroomsType3Level: Second
- BedroomsAboveGrade: 4
- Interior Features: Other
- Basement: Unfinished
- Cooling: Central Air
- HeatSource: Gas
- HeatType: Forced Air
- ConstructionMaterials: Vinyl Siding
- Exterior Features: Deck
- Roof: Shingles
- Pool Features: None
- Sewer: Sewer
- Foundation Details: Poured Concrete
- Parcel Number: 641320547
- LotSizeUnits: Feet
- LotDepth: 135.06
- LotWidth: 36.09
| School Name | Type | Grades | Catchment | Distance |
|---|---|---|---|---|
| {{ item.school_type }} | {{ item.school_grades }} | {{ item.is_catchment? 'In Catchment': '' }} | {{ item.distance }} |


