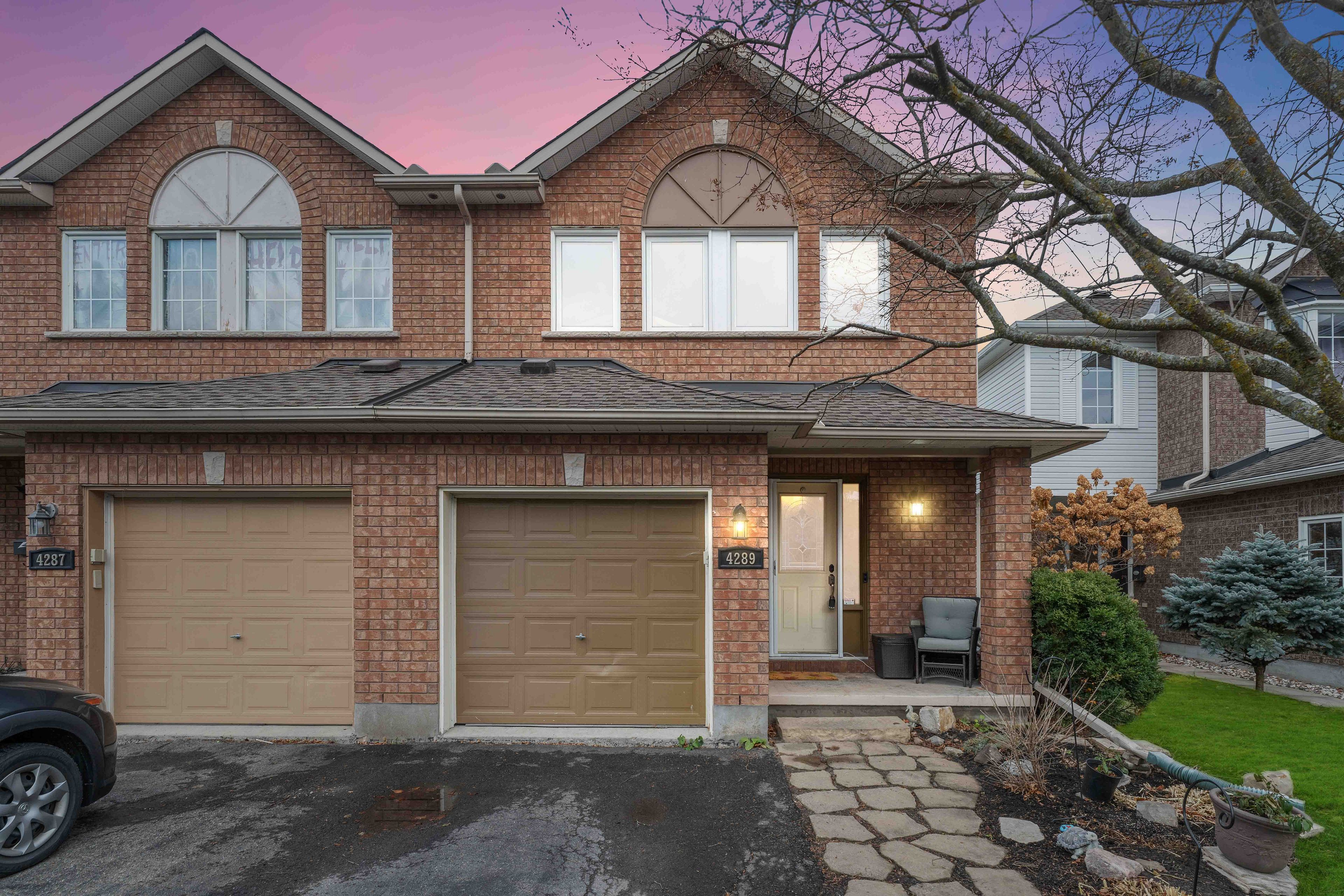$2,600
4289 Owl Valley Drive, Blossom Park - Airport and Area, ON K1V 1L8
2602 - Riverside South/Gloucester Glen, Blossom Park - Airport and Area,
 Properties with this icon are courtesy of
TRREB.
Properties with this icon are courtesy of
TRREB.![]()
Welcome to this beautifully maintained semi-detached home! Walk in to a bright & open main level with rich hardwood floors, large windows & gas fireplace. Check out the modern kitchen with stainless steel appliances, breakfast bar (& movable island), butcher block countertops & plenty of cabinet space. Laminate flooring runs throughout the second level. A large primary bedroom with walk in-closet & adjoining ensuite with separate soaker tub & shower. 2 additional spacious bedrooms share a renovated main bath & are beaming with natural light. The fully fenced yard has a large rear deck, low maintenance yard & is perfect for summer family BBQ's. The finished lower level boasts a full bathroom, upgraded egress window & is ideal as a 4th bedroom or used as rec. room/work from home space. This home is steps away from parks, playgrounds, schools, & public transportation. With easy access to shopping & restaurants it is a perfect place to call home in a family-friendly community.
- HoldoverDays: 60
- Architectural Style: 2-Storey
- Property Type: Residential Freehold
- Property Sub Type: Semi-Detached
- DirectionFaces: South
- GarageType: Attached
- Directions: Spratt Rd, west on Shoreline, right on Owl Valley. House will be on the right
- Parking Features: Mutual, Tandem
- ParkingSpaces: 2
- Parking Total: 3
- WashroomsType1: 1
- WashroomsType1Level: Main
- WashroomsType2: 1
- WashroomsType2Level: Second
- WashroomsType3: 1
- WashroomsType3Level: Second
- WashroomsType4: 1
- WashroomsType4Level: Basement
- BedroomsAboveGrade: 3
- BedroomsBelowGrade: 1
- Fireplaces Total: 1
- Interior Features: Auto Garage Door Remote
- Basement: Finished
- Cooling: Central Air
- HeatSource: Gas
- HeatType: Forced Air
- LaundryLevel: Upper Level
- ConstructionMaterials: Brick, Vinyl Siding
- Roof: Asphalt Shingle
- Pool Features: None
- Sewer: Sewer
- Foundation Details: Poured Concrete
- Parcel Number: 043310470
- LotSizeUnits: Feet
- LotDepth: 108.27
- LotWidth: 24.27
| School Name | Type | Grades | Catchment | Distance |
|---|---|---|---|---|
| {{ item.school_type }} | {{ item.school_grades }} | {{ item.is_catchment? 'In Catchment': '' }} | {{ item.distance }} |


