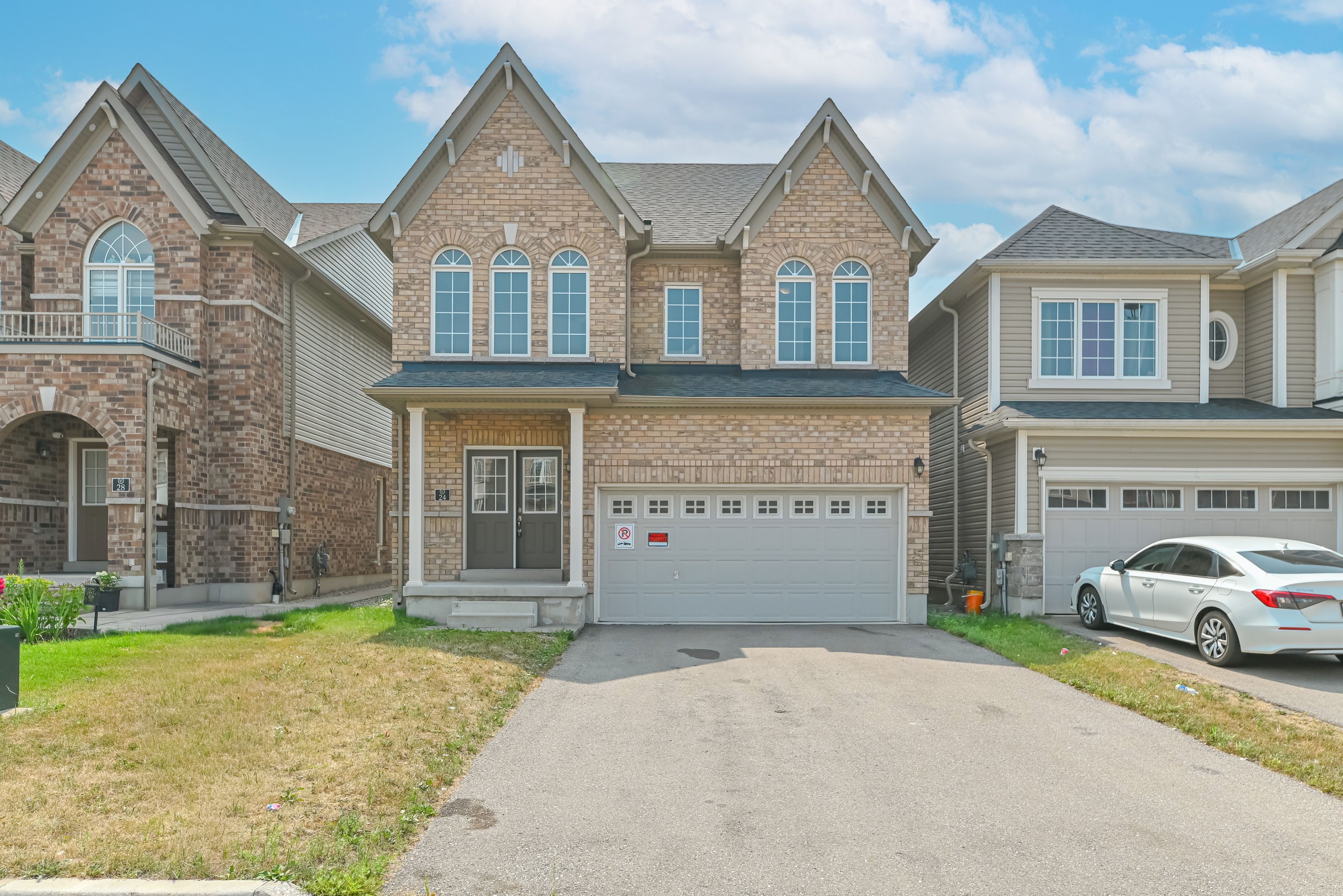$3,500
24 Weatherall Avenue, Cambridge, ON N3H 0C4
, Cambridge,
 Properties with this icon are courtesy of
TRREB.
Properties with this icon are courtesy of
TRREB.![]()
Luxury Living Along the Grand River A Rare Opportunity in Cambridge Experience refined living in one of Cambridge's most sought-after communities. This beautifully crafted detached home (Brant Model, Brick Elevation C) offers an exceptional blend of sophistication, space, and convenience. Featuring 5 generously sized bedrooms, 3 modern bathrooms, and a double car garage with no sidewalk, this property is designed for both elegance and everyday functionality. From its striking double-door entrance to its impressive curb appeal, every detail has been thoughtfully considered. Located just minutes from Highway 401 and Conestoga College, and set against the serene backdrop of the Grand River, this home offers the perfect balance of natural beauty and urban accessibility. Don't miss this rare opportunity to lease a stunning home in a prestigious neighborhood-perfect for families and professionals alike.
- HoldoverDays: 90
- Architectural Style: 2-Storey
- Property Type: Residential Freehold
- Property Sub Type: Detached
- DirectionFaces: South
- GarageType: Built-In
- Directions: Shantz Hill Rd / Preston Pkwy
- Parking Features: Private
- ParkingSpaces: 2
- Parking Total: 4
- WashroomsType1: 1
- WashroomsType1Level: Second
- WashroomsType2: 1
- WashroomsType2Level: Second
- WashroomsType3: 1
- WashroomsType3Level: Main
- BedroomsAboveGrade: 5
- Interior Features: None
- Basement: Full, Unfinished
- Cooling: Central Air
- HeatSource: Gas
- HeatType: Forced Air
- LaundryLevel: Upper Level
- ConstructionMaterials: Brick
- Roof: Asphalt Shingle
- Pool Features: None
- Sewer: Sewer
- New Construction YN: true
- Foundation Details: Concrete
- Parcel Number: 037700359
- LotSizeUnits: Feet
- LotDepth: 98
- LotWidth: 35
| School Name | Type | Grades | Catchment | Distance |
|---|---|---|---|---|
| {{ item.school_type }} | {{ item.school_grades }} | {{ item.is_catchment? 'In Catchment': '' }} | {{ item.distance }} |


