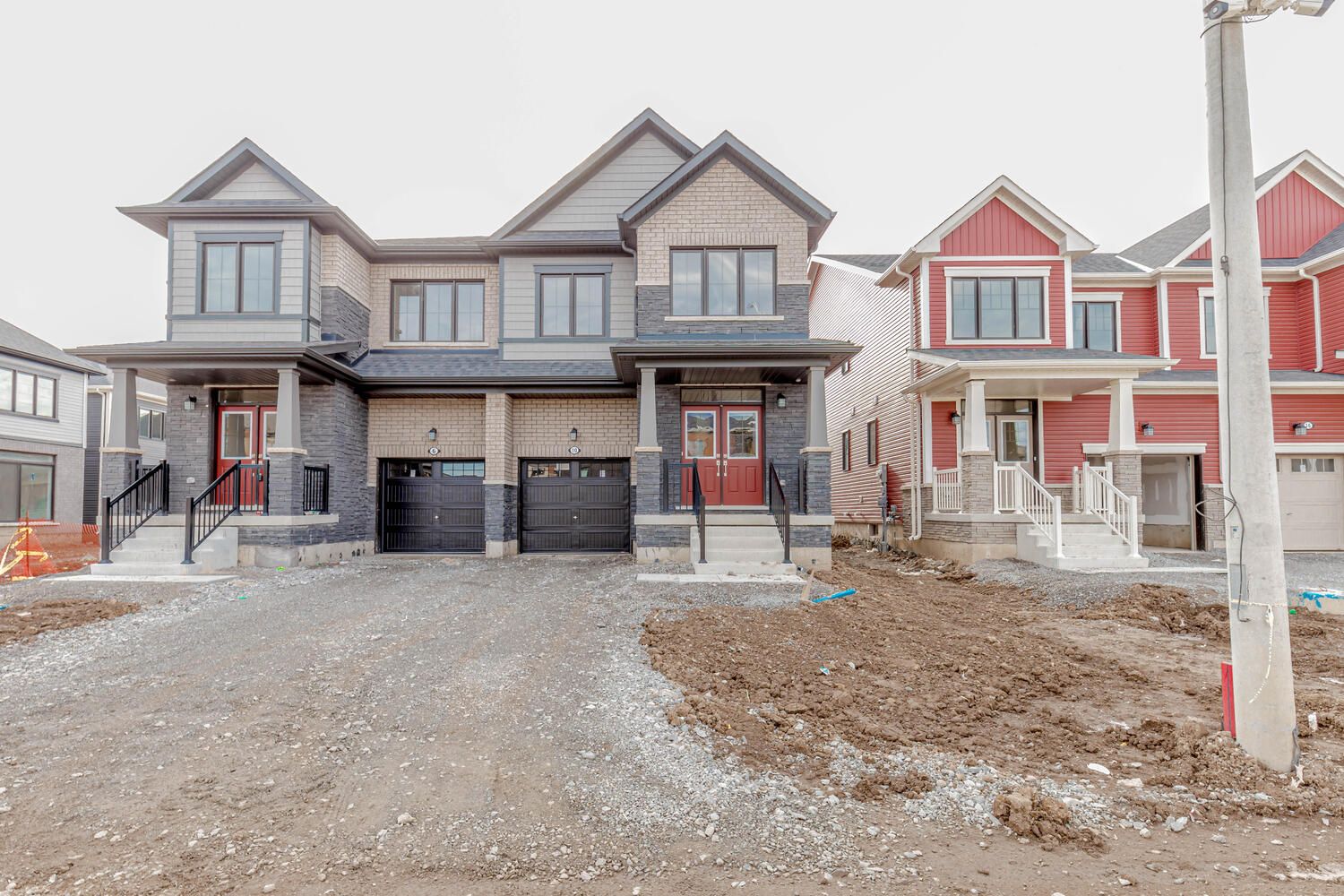$2,800
10 SUNFLOWER Crescent, Thorold, ON L3B 0L3
562 - Hurricane/Merrittville, Thorold,
 Properties with this icon are courtesy of
TRREB.
Properties with this icon are courtesy of
TRREB.![]()
LOCATION ... LOCATION ... Absolutely Stunning, Spacious Brand New Semi Detached with 4 Bed Rooms, 3 Washrooms and 3 car Parking. This Bright & Sun filled house starts with a spacious Varandah and a Double Door Entry. The Main Double Door opens to the Spacious Foyer which opens up to the upper level. The Main level has 9 feet ceilings & Hardwood Flooring in the Main Level. The Great room is very spacious with large windows. The open concept Modern kitchen has Granite Kitchen counter tops, Centre Island & Tall cupboards. The upper level features a spacious Media Lot area with Large windows. The Master Bed Room is huge with large Closets and a 3 piece ensuite with Standing Showers.The other 3 Bedrooms are equally big with closets and large Windows. The Brand new house is well connected to Niagara College & Brock University by Public Transit!! Just walking distance to the nearest bus stop in Kottmeier Rd. Niagara College Welland campus is just 17 minutes by Bus and 7 minutes by Car.
- HoldoverDays: 90
- Architectural Style: 2-Storey
- Property Type: Residential Freehold
- Property Sub Type: Semi-Detached
- DirectionFaces: North
- GarageType: Attached
- Directions: PORT ROBINSON RD /KOTTMEIER RD
- Parking Features: Private
- ParkingSpaces: 2
- Parking Total: 3
- WashroomsType1: 1
- WashroomsType1Level: Main
- WashroomsType2: 1
- WashroomsType2Level: Upper
- WashroomsType3: 1
- WashroomsType3Level: Upper
- BedroomsAboveGrade: 4
- Interior Features: Other
- Basement: Full, Unfinished
- Cooling: Central Air
- HeatSource: Gas
- HeatType: Forced Air
- LaundryLevel: Main Level
- ConstructionMaterials: Brick, Insulbrick
- Roof: Asphalt Shingle
- Pool Features: None
- Sewer: Sewer
- Foundation Details: Concrete
- Parcel Number: 644281404
- LotSizeUnits: Feet
- LotDepth: 92.08
- LotWidth: 25.68
- PropertyFeatures: Greenbelt/Conservation, Hospital, Lake/Pond, Marina, Park, School
| School Name | Type | Grades | Catchment | Distance |
|---|---|---|---|---|
| {{ item.school_type }} | {{ item.school_grades }} | {{ item.is_catchment? 'In Catchment': '' }} | {{ item.distance }} |


