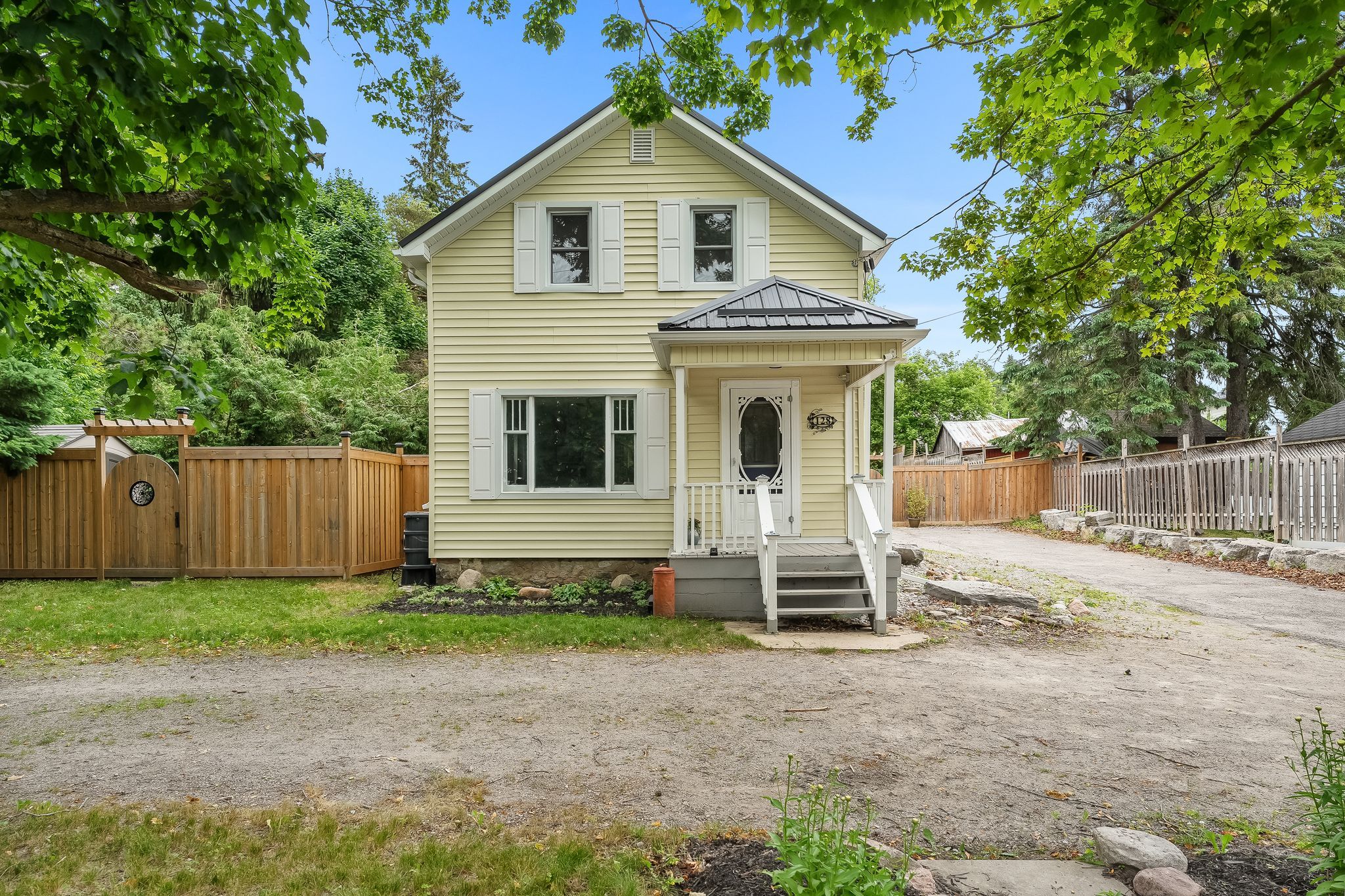$2,850
128 Glengarry Road, Kawartha Lakes, ON L0A 1A0
Manvers, Kawartha Lakes,
 Properties with this icon are courtesy of
TRREB.
Properties with this icon are courtesy of
TRREB.![]()
Discover your perfect blend of adventure and tranquility in this charming century home nestled in the heart of Bethany. Step outside your door to endless outdoor adventures. Hiking trails, ATV paths, charming local shops, and a welcoming community park are all at your fingertips. When it's time to unwind, retreat to your beautifully updated 2+1 bedroom, 2 bathroom sanctuary set on a generous landscaped lot. Inside, hardwood floors tell the story of this home's rich character while complementing the thoughtfully designed open-concept living space. The seamless flow between kitchen, dining, and living areas creates the perfect backdrop for both everyday moments and entertaining friends. The real magic happens when you step into the bright addition that opens directly to your private backyard oasis. Here, you'll find your own gardening paradise and a professionally designed fire pit area ideal for evening gatherings under the stars or quiet morning coffee moments. This isn't just a house; it's your gateway to the lifestyle you've been dreaming of. Tenant responsible for utilities, lawn maintenance and snow removal.
- HoldoverDays: 120
- Architectural Style: 1 1/2 Storey
- Property Type: Residential Freehold
- Property Sub Type: Detached
- DirectionFaces: East
- GarageType: None
- Directions: Hwy 7A to Davis St to Glengarry
- ParkingSpaces: 8
- Parking Total: 8
- WashroomsType1: 1
- WashroomsType1Level: Second
- WashroomsType2: 1
- WashroomsType2Level: Main
- BedroomsAboveGrade: 2
- BedroomsBelowGrade: 1
- Fireplaces Total: 1
- Interior Features: On Demand Water Heater
- Basement: Unfinished, Partial Basement
- Cooling: Wall Unit(s)
- HeatSource: Gas
- HeatType: Forced Air
- LaundryLevel: Main Level
- ConstructionMaterials: Vinyl Siding
- Roof: Metal
- Pool Features: None
- Sewer: Septic
- Foundation Details: Stone
- Parcel Number: 632660303
- LotSizeUnits: Feet
- LotDepth: 166
- LotWidth: 82.5
- PropertyFeatures: Fenced Yard, Park, Rec./Commun.Centre
| School Name | Type | Grades | Catchment | Distance |
|---|---|---|---|---|
| {{ item.school_type }} | {{ item.school_grades }} | {{ item.is_catchment? 'In Catchment': '' }} | {{ item.distance }} |


