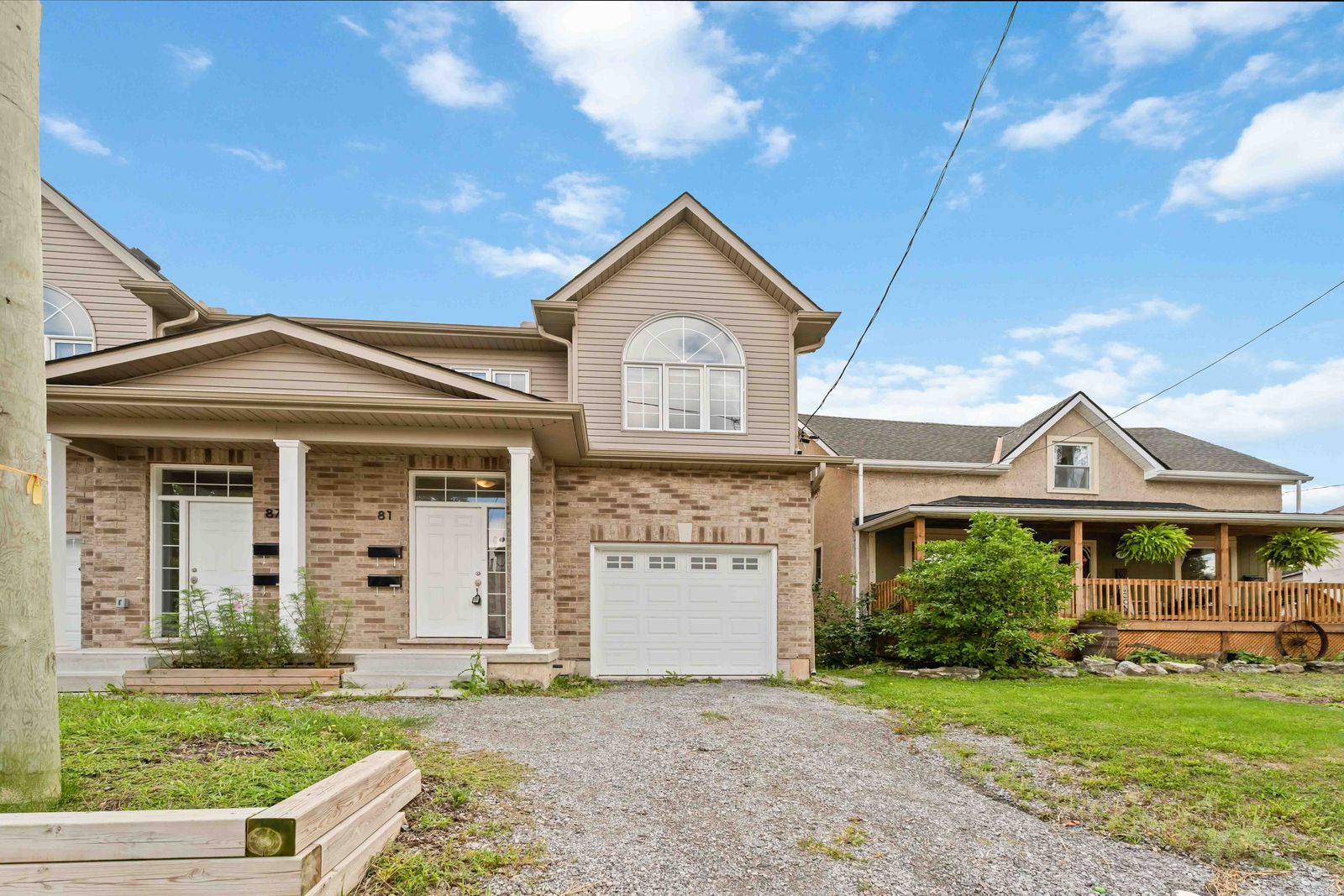$699,900
81 Grove Street, Welland, ON L3B 4B3
768 - Welland Downtown, Welland,
 Properties with this icon are courtesy of
TRREB.
Properties with this icon are courtesy of
TRREB.![]()
Built in 2022! This spacious 2-storey semi offers 6 bedrooms, 4 baths, and a modern open-concept design perfect for family living, investment or multi-generational families. Bright living room open to eat-in kitchen with walkout to backyard, and convenient bedroom-level laundry. A finished lower level provides 2 additional bedrooms, a full bath, and in-suite laundry and kitchen ideal for extended family or guests.Enjoy a private driveway, attached garage, and prime location near downtown with quick highway access, schools, shopping, transit, parks, and trails. This home blends comfort, space, and convenience in a quiet, established neighbourhood.
- HoldoverDays: 120
- Architectural Style: 2-Storey
- Property Type: Residential Freehold
- Property Sub Type: Semi-Detached
- DirectionFaces: North
- GarageType: Attached
- Directions: Off Burgar from Lincoln Street
- Tax Year: 2025
- Parking Features: Available
- ParkingSpaces: 1
- Parking Total: 2
- WashroomsType1: 2
- WashroomsType1Level: Second
- WashroomsType2: 1
- WashroomsType2Level: Ground
- WashroomsType3: 1
- WashroomsType3Level: Basement
- BedroomsAboveGrade: 4
- BedroomsBelowGrade: 2
- Interior Features: Countertop Range, On Demand Water Heater, Separate Hydro Meter, Ventilation System
- Basement: Apartment
- Cooling: Central Air
- HeatSource: Gas
- HeatType: Forced Air
- ConstructionMaterials: Brick, Vinyl Siding
- Roof: Asphalt Shingle
- Pool Features: None
- Sewer: Sewer
- Foundation Details: Other
- LotSizeUnits: Feet
- LotDepth: 96.98
- LotWidth: 24.06
| School Name | Type | Grades | Catchment | Distance |
|---|---|---|---|---|
| {{ item.school_type }} | {{ item.school_grades }} | {{ item.is_catchment? 'In Catchment': '' }} | {{ item.distance }} |


