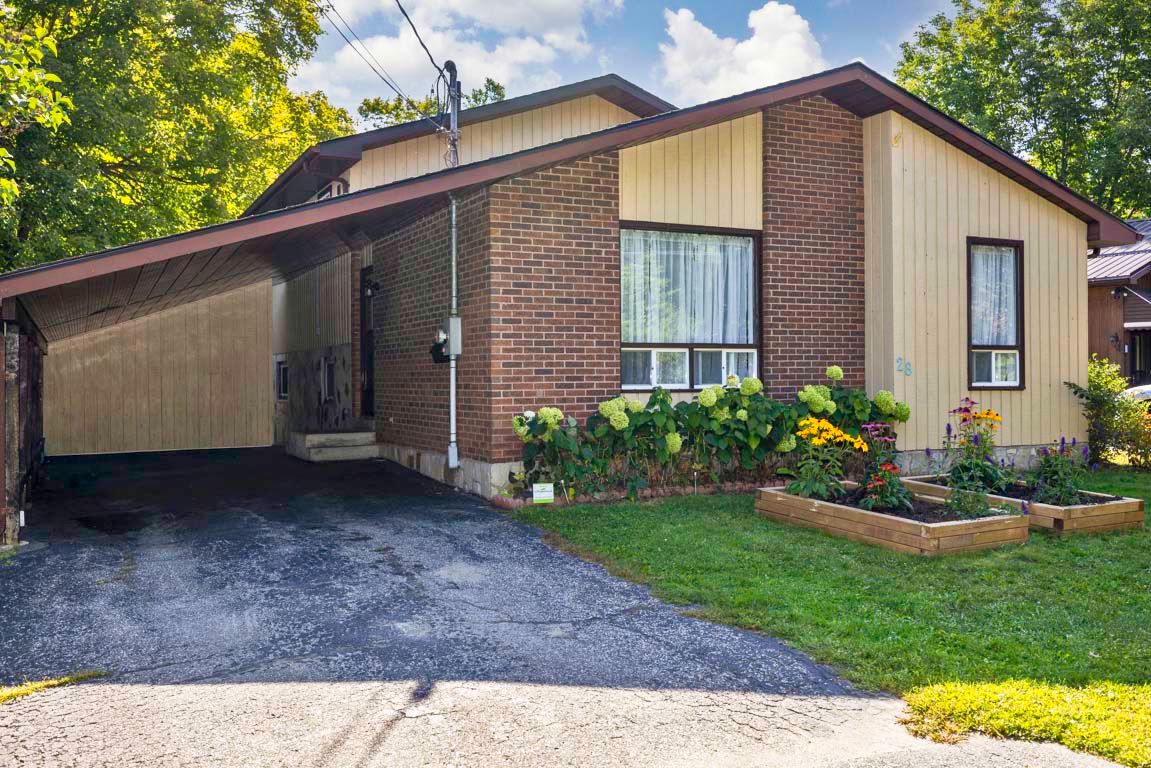$569,900
28 Forest Street, Parry Sound, ON P2A 2P9
Parry Sound, Parry Sound,
 Properties with this icon are courtesy of
TRREB.
Properties with this icon are courtesy of
TRREB.![]()
DESIRABLE FAMILY HOME! DESIRABLE COUNTRY SETTING In Town! Level fenced yard backing onto woodlands, Absolutely immaculate 3 bedroom, 2 bath home, Green/Energy efficient (only $244 per month equal billing for heat & hydro), Quality built by Morgan Construction, Extra deep carport, Paved drive, Parking for 3 vehicles, New shingles 2019, Updated laminate floors, Freshly painted, Updated hardware & lighting, Desirable Bright & cheery open plan as soon as you enter, Generous size bedrooms, Families will enjoy the spacious & bright lower level rec room with walkout, LED pot lighting, Convenient 2nd bath, Private den/office area + Workshop, Relax in the spacious sunroom wrapped in windows to enjoy nature & the serene back yard setting, A handy insulated & heated 2nd workshop is ideal for hobbies/handy persons, Lower level storage area is spacious & dry, Excellent area, Walk to Beautiful Tower Hill Park, Mins to Georgian Bay boat launch, (room to store your boat), Near by waterfront fitness trail, Tressel Brewery & Legends Distillery, Don't miss this Great Opportunity to make this your next home!
- HoldoverDays: 90
- Architectural Style: Backsplit 3
- Property Type: Residential Freehold
- Property Sub Type: Detached
- DirectionFaces: East
- GarageType: Carport
- Directions: Hwy 400 to Bowes St, left to Forest St, to 28 on left
- Tax Year: 2025
- Parking Features: Private
- ParkingSpaces: 3
- Parking Total: 3
- WashroomsType1: 1
- WashroomsType1Level: Second
- WashroomsType2: 1
- WashroomsType2Level: Main
- BedroomsAboveGrade: 3
- Interior Features: Separate Heating Controls, Workbench
- Basement: Partial Basement
- Cooling: Other
- HeatSource: Electric
- HeatType: Baseboard
- ConstructionMaterials: Brick
- Exterior Features: Year Round Living, Landscaped, Porch, Privacy, Deck
- Roof: Asphalt Shingle
- Pool Features: None
- Sewer: Sewer
- Foundation Details: Concrete Block
- Parcel Number: 521160075
- LotSizeUnits: Feet
- LotDepth: 129.23
- LotWidth: 64.13
- PropertyFeatures: Arts Centre, Beach, Golf, Hospital, School
| School Name | Type | Grades | Catchment | Distance |
|---|---|---|---|---|
| {{ item.school_type }} | {{ item.school_grades }} | {{ item.is_catchment? 'In Catchment': '' }} | {{ item.distance }} |


