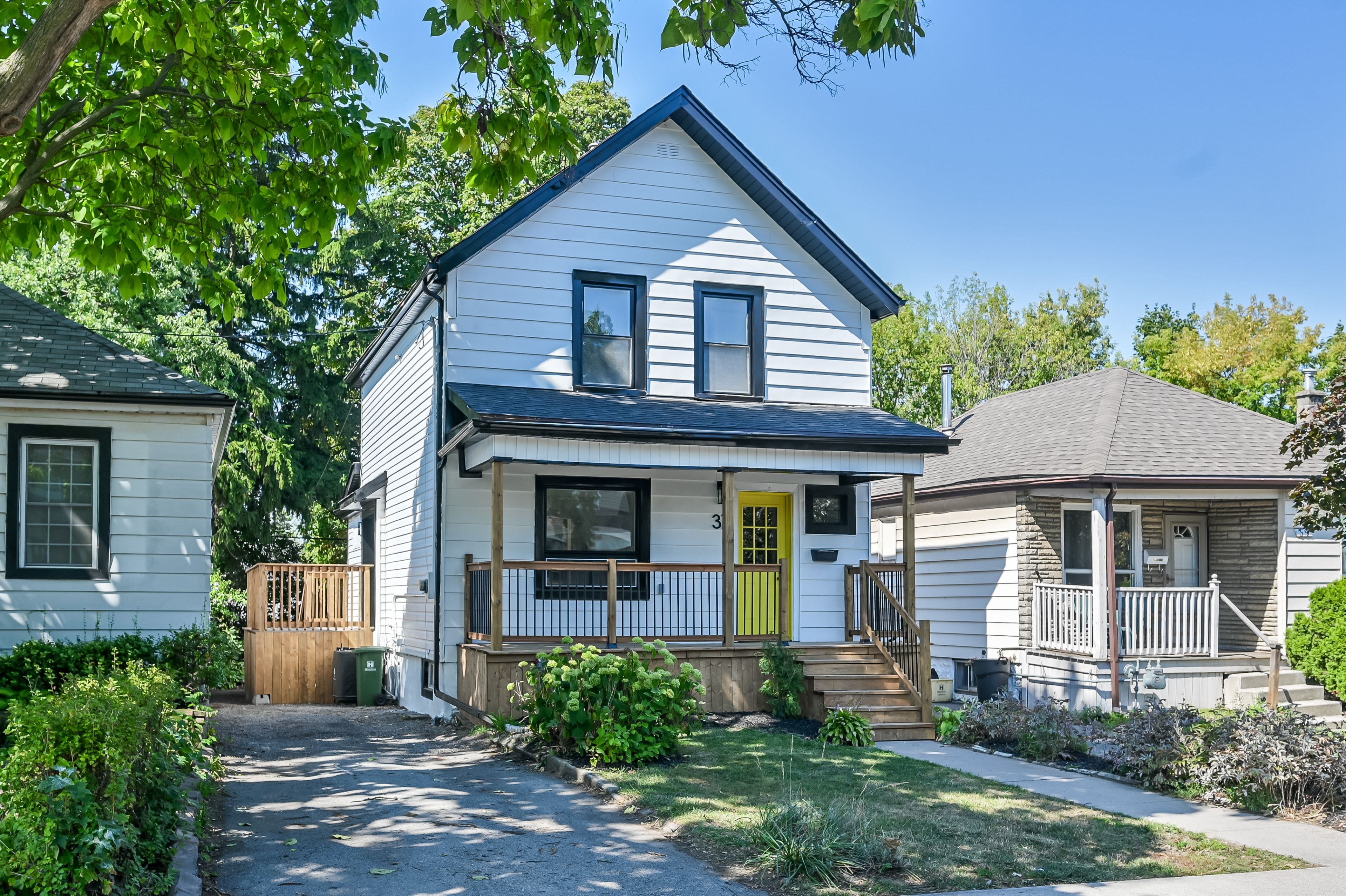$549,900
37 Wexford Avenue N, Hamilton, ON L8H 4M2
Crown Point, Hamilton,
 Properties with this icon are courtesy of
TRREB.
Properties with this icon are courtesy of
TRREB.![]()
Situated in the desirable Crown Point neighborhood, this exquisitely updated home presents a multitude of enhancements and features. As you step inside, the main floor's engineered hardwood flooring, coffered ceilings, and slat feature walls immediately captivate. The gourmet kitchen is adorned with a porcelain backsplash, and the four-piece bath boasts designer tile. Designer lighting is thoughtfully installed throughout, and a walk-out from the dining room accesses a new deck and a versatile main floor bedroom that can function as a home office, complete with a separate entrance from the rear yard. The upper floor comprises two generously sized bedrooms and a four-piece bath. Further upgrades include a modern electrical system with a 100-amp panel and new windows. The unfinished basement, fully waterproofed and featuring a separate walk-up entrance, awaits your personal touch. Recent upgrades include furnace and central air updates in 2019 and new shingles in 2025. This exceptional home also offers private single-car parking and an expansive rear yard, all within walking distance to an array of amenities, schools, churches, parks, public transportation, and more.
- Architectural Style: 2-Storey
- Property Type: Residential Freehold
- Property Sub Type: Detached
- DirectionFaces: West
- GarageType: None
- Directions: DUNSMURE ROAD
- Tax Year: 2025
- Parking Features: Front Yard Parking, Private
- ParkingSpaces: 2
- Parking Total: 2
- WashroomsType1: 1
- WashroomsType1Level: Main
- WashroomsType2: 1
- WashroomsType2Level: Second
- BedroomsAboveGrade: 3
- Interior Features: In-Law Capability, Primary Bedroom - Main Floor, Water Heater
- Basement: Separate Entrance, Unfinished
- Cooling: Central Air
- HeatSource: Gas
- HeatType: Forced Air
- LaundryLevel: Lower Level
- ConstructionMaterials: Aluminum Siding, Vinyl Siding
- Roof: Asphalt Shingle
- Pool Features: None
- Sewer: Sewer
- Foundation Details: Concrete Block, Stone
- Topography: Flat
- Parcel Number: 172420246
- LotSizeUnits: Feet
- LotDepth: 109.66
- LotWidth: 30
- PropertyFeatures: Hospital, Library, Public Transit, Rec./Commun.Centre, School, School Bus Route
| School Name | Type | Grades | Catchment | Distance |
|---|---|---|---|---|
| {{ item.school_type }} | {{ item.school_grades }} | {{ item.is_catchment? 'In Catchment': '' }} | {{ item.distance }} |


