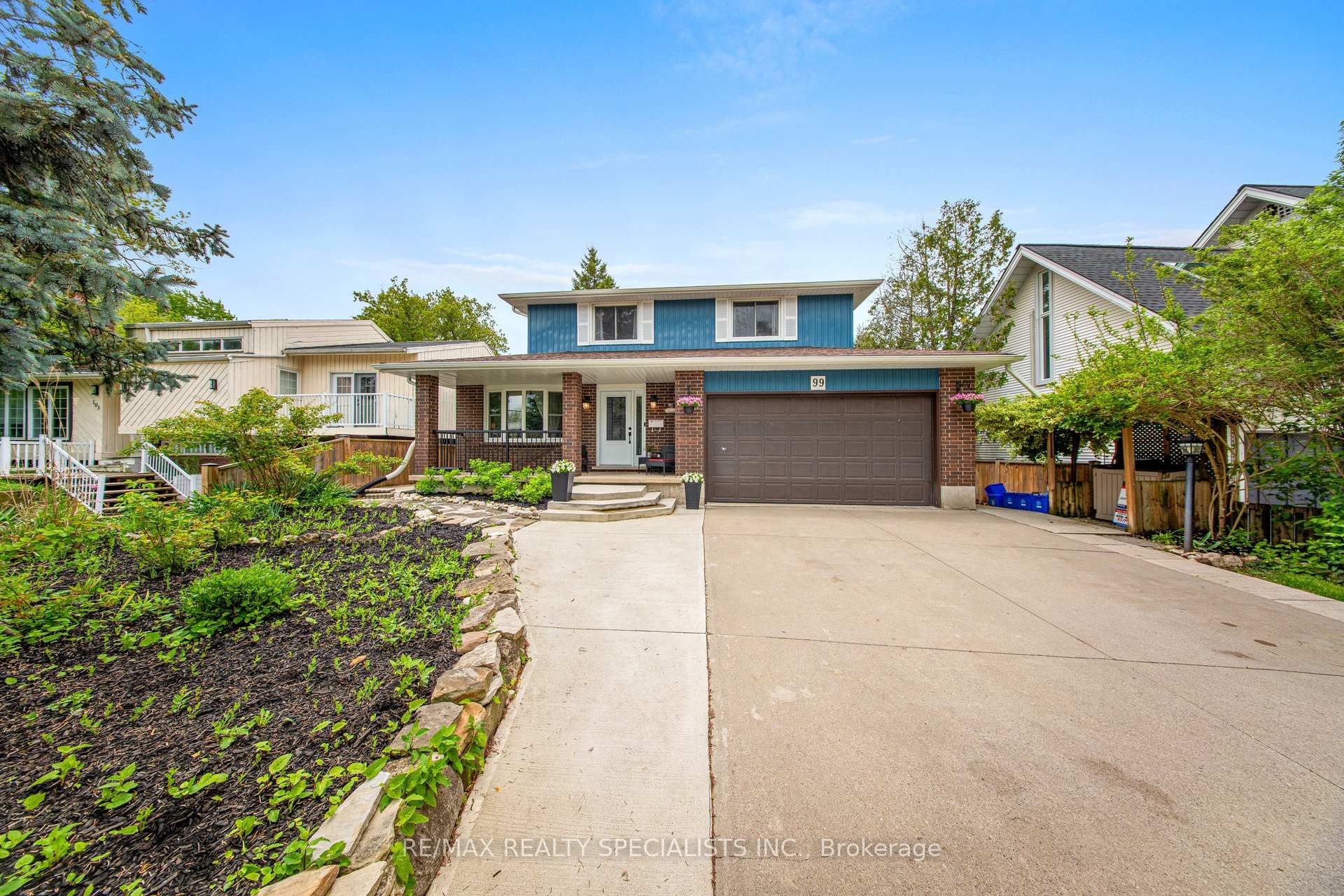$919,000
99 Pinnacle Drive, Kitchener, ON N2P 1B8
, Kitchener,
 Properties with this icon are courtesy of
TRREB.
Properties with this icon are courtesy of
TRREB.![]()
A Rare Opportunity to Own a Beautifully Maintained, Custom-Built Home Nestled in the Heart of Kitchener's Most Desirable Neighborhood. Pride of Ownership is Evident from the Moment You Arrive. The Main Floor Features a Bright and Spacious Layout, Including a Living Room with Elegant Coffered Ceilings and Pot Lights, a Formal Dining Room Overlooking the Backyard, a Modern Kitchen with Quartz Countertops, Breakfast Area, a Generous Size Family Room with a Walk-Out to the Backyard Deck, a Convenient Laundry Area with Another Walk-Out to the Backyard and a Powder Room Completes This Level. Upstairs, the Spacious Primary Bedroom Features His-and-Hers Closets and a 3-Piece Ensuite Featuring Heated Floors and a Sleek Glass Shower. Two Additional Bedrooms Offer Large Closets and Bamboo Flooring. BASEMENT Fully Finished With Separate Entrance, Full Kitchen, Two Bedrooms, a Modern Bathroom with Heated Floors and Glass Shower, Laundry, and a Comfortable Living Area Ideal for Multi-Generational Living or Potential Rental Income. Additional Features Include a Double Attached Garage, Insulated with Spray Foam, a Private Backyard Oasis with Mature Trees, Concrete Walkways, a Raised Deck, and a Garden Shed Perfect for Relaxing or Entertaining. Located within Walking Distance to Forested Trails Along Schneider Creek and Homer Watson Park, and Only a 3- Minute Drive to Highway 401, Close to: Conestoga College, Shops and Public Transportation. This Home is Move-In Ready and Waiting to be Enjoyed for Years to Come!
- HoldoverDays: 60
- Architectural Style: 2-Storey
- Property Type: Residential Freehold
- Property Sub Type: Detached
- DirectionFaces: West
- GarageType: Attached
- Directions: Homer Watson Blvd/ ConestogaCollege Blvd
- Tax Year: 2025
- Parking Features: Available, Private, Private Double
- ParkingSpaces: 4
- Parking Total: 6
- WashroomsType1: 1
- WashroomsType1Level: Main
- WashroomsType2: 1
- WashroomsType2Level: Second
- WashroomsType3: 1
- WashroomsType3Level: Second
- WashroomsType4: 1
- WashroomsType4Level: Basement
- BedroomsAboveGrade: 3
- BedroomsBelowGrade: 2
- Interior Features: Water Heater
- Basement: Apartment, Finished
- Cooling: Central Air
- HeatSource: Gas
- HeatType: Forced Air
- LaundryLevel: Main Level
- ConstructionMaterials: Vinyl Siding, Brick
- Roof: Asphalt Shingle
- Pool Features: None
- Sewer: Sewer
- Foundation Details: Unknown
- Parcel Number: 226250230
- LotSizeUnits: Feet
- LotDepth: 117.11
- LotWidth: 43.89
| School Name | Type | Grades | Catchment | Distance |
|---|---|---|---|---|
| {{ item.school_type }} | {{ item.school_grades }} | {{ item.is_catchment? 'In Catchment': '' }} | {{ item.distance }} |


