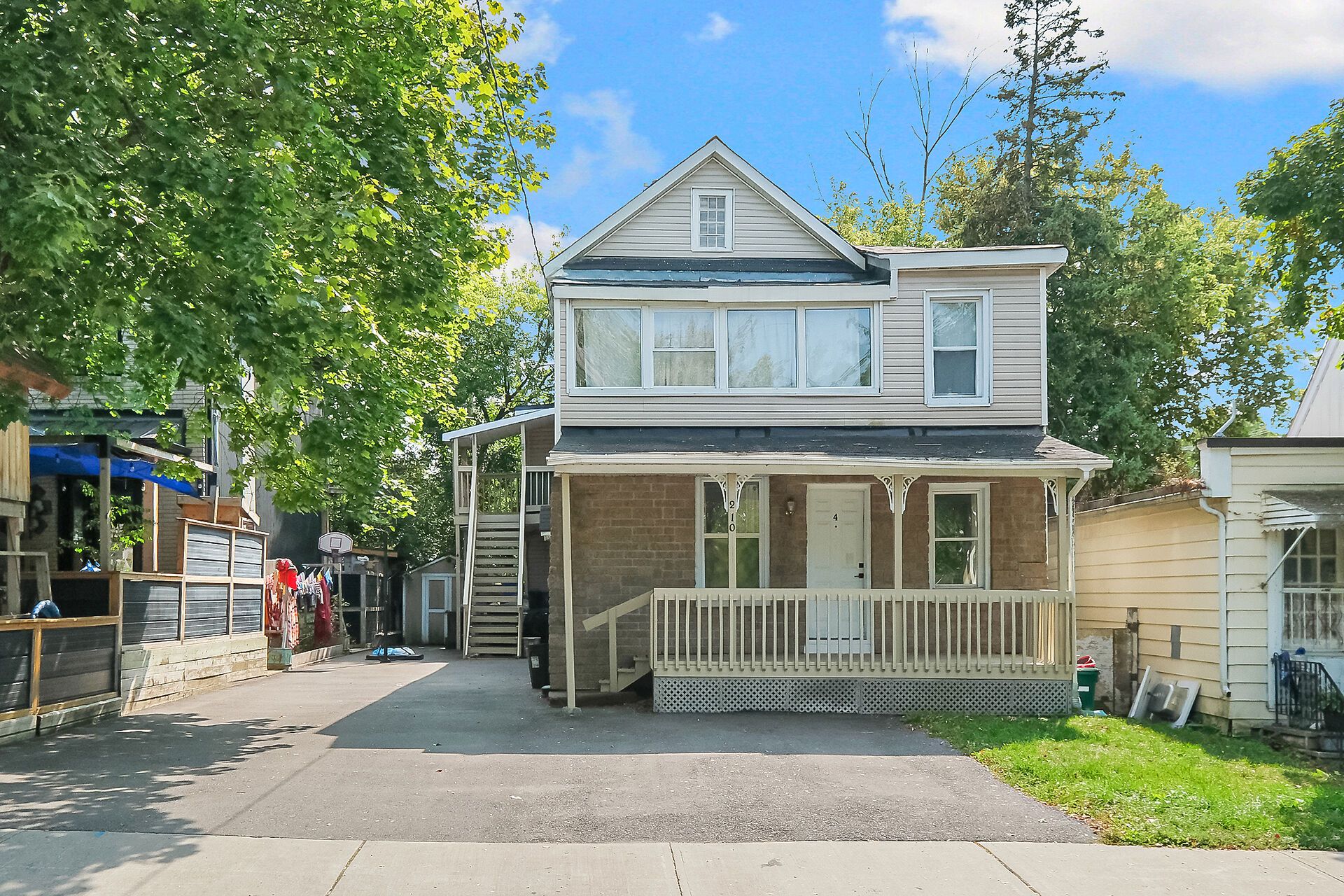$1,257,000
210 Dagmar Avenue, Vanier and Kingsview Park, ON K1L 5S9
3402 - Vanier, Vanier and Kingsview Park,
 Properties with this icon are courtesy of
TRREB.
Properties with this icon are courtesy of
TRREB.![]()
Fully Renovated 4-Unit Building in Desirable Beechwood Village. Turn-key investment opportunity in the heart of beautiful Beechwood Village! This fully tenanted, fully renovated 4-unit property features separate hydro meters for each unit, ensuring easy utility management. Each unit boasting quartz counters, ensuite laundry, luxury vinyl throughout as well as tile in the kitchen and baths. Recent upgrades include a new furnace and new driveway, adding long-term value and peace of mind, ideally located close to amenities, shopping, restaurants, and convenient bus routes, this property offers strong rental appeal in a highly sought-after neighborhood. Dont miss your chance to invest in a stable, income-generating property in an outstanding location.
- HoldoverDays: 60
- Architectural Style: 2-Storey
- Property Type: Residential Freehold
- Property Sub Type: Fourplex
- DirectionFaces: North
- GarageType: None
- Directions: Beechwood Ave to Marier Ave to Dagmar Ave.
- Tax Year: 2025
- Parking Features: Private
- ParkingSpaces: 5
- Parking Total: 5
- WashroomsType1: 4
- BedroomsAboveGrade: 7
- Interior Features: Separate Hydro Meter
- Basement: Unfinished, Half
- Cooling: None
- HeatSource: Gas
- HeatType: Forced Air
- ConstructionMaterials: Brick, Vinyl Siding
- Roof: Asphalt Shingle
- Pool Features: None
- Sewer: Sewer
- Foundation Details: Poured Concrete
- Parcel Number: 042330019
- LotSizeUnits: Feet
- LotDepth: 90
- LotWidth: 39.2
| School Name | Type | Grades | Catchment | Distance |
|---|---|---|---|---|
| {{ item.school_type }} | {{ item.school_grades }} | {{ item.is_catchment? 'In Catchment': '' }} | {{ item.distance }} |


