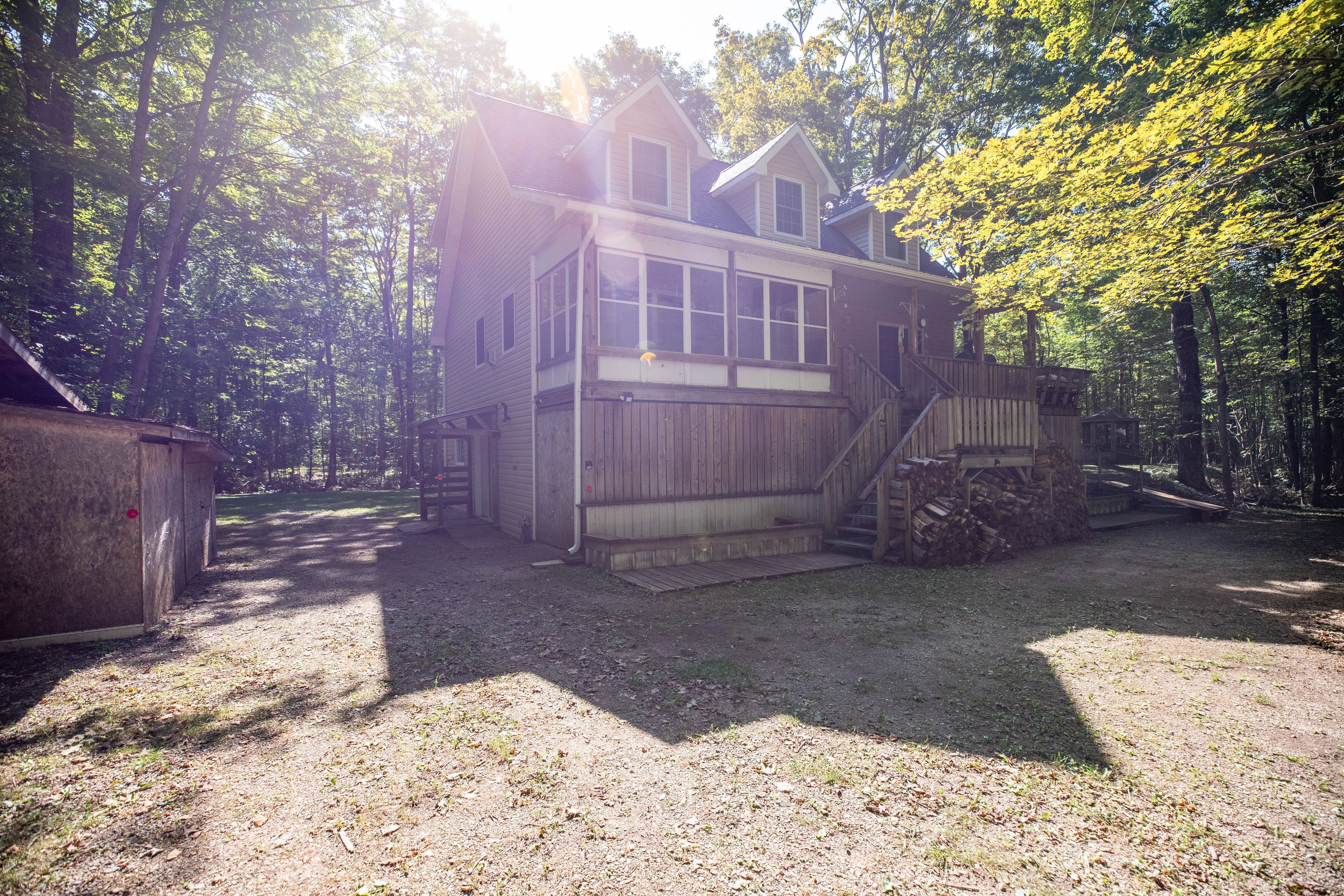$799,900
89 Tammys Cove Road, Northern Bruce Peninsula, ON N0H 1Z0
Northern Bruce Peninsula, Northern Bruce Peninsula,
 Properties with this icon are courtesy of
TRREB.
Properties with this icon are courtesy of
TRREB.![]()
Escape to your private 28-acre retreat at Tammys Cove, just across from beautiful Miller Lake, where this 2005-built, 3-storey, 4-season home blends comfort, space, and stunning natural surroundings. Constructed with durable ICF, the home offers 4 oversized bedrooms, 3 full bathrooms, and sweeping views of Miller Lake framed by a tall, mature maple bush lot. Recent updates include a new roof, eavestrough with gutter guard, furnace, AC unit, water heater, pressure tank, water softener, UV filtration system, fresh trim, updated tub surround, shower stalls, and a modernized kitchen with new cupboards, countertops, and backsplash. Thoughtfully offered turn-key, this property comes fully furnished and includes tools, a generator, a 2024 John Deere riding lawn mower, and an all-purpose utility vehicle with dumping box, everything you need to move in and start enjoying your own slice of Bruce Peninsula paradise.
- HoldoverDays: 90
- Architectural Style: 3-Storey
- Property Type: Residential Freehold
- Property Sub Type: Detached
- DirectionFaces: East
- GarageType: None
- Directions: From Highway 6, turn right onto Lindsay Rd 5, turn left onto East Rd, turn left on Tammys Cove Rd to #89 on the left.
- Tax Year: 2025
- Parking Features: Circular Drive, Private
- ParkingSpaces: 20
- Parking Total: 20
- WashroomsType1: 1
- WashroomsType2: 2
- BedroomsAboveGrade: 4
- Fireplaces Total: 2
- Interior Features: Air Exchanger, Central Vacuum, Guest Accommodations, In-Law Capability, Primary Bedroom - Main Floor, Storage, Water Heater Owned, Water Purifier, Water Softener, Workbench, Water Treatment, Upgraded Insulation
- Basement: Walk-Out, Separate Entrance
- Cooling: Central Air
- HeatSource: Propane
- HeatType: Forced Air
- ConstructionMaterials: Vinyl Siding
- Exterior Features: Deck, Landscaped, Privacy, Porch, Porch Enclosed, Recreational Area, Year Round Living
- Roof: Asphalt Shingle
- Pool Features: None
- Sewer: Septic
- Foundation Details: Insulated Concrete Form
- LotSizeUnits: Feet
- LotDepth: 2585
- LotWidth: 468
- PropertyFeatures: Lake Access, Lake/Pond, Wooded/Treed, School Bus Route
| School Name | Type | Grades | Catchment | Distance |
|---|---|---|---|---|
| {{ item.school_type }} | {{ item.school_grades }} | {{ item.is_catchment? 'In Catchment': '' }} | {{ item.distance }} |


