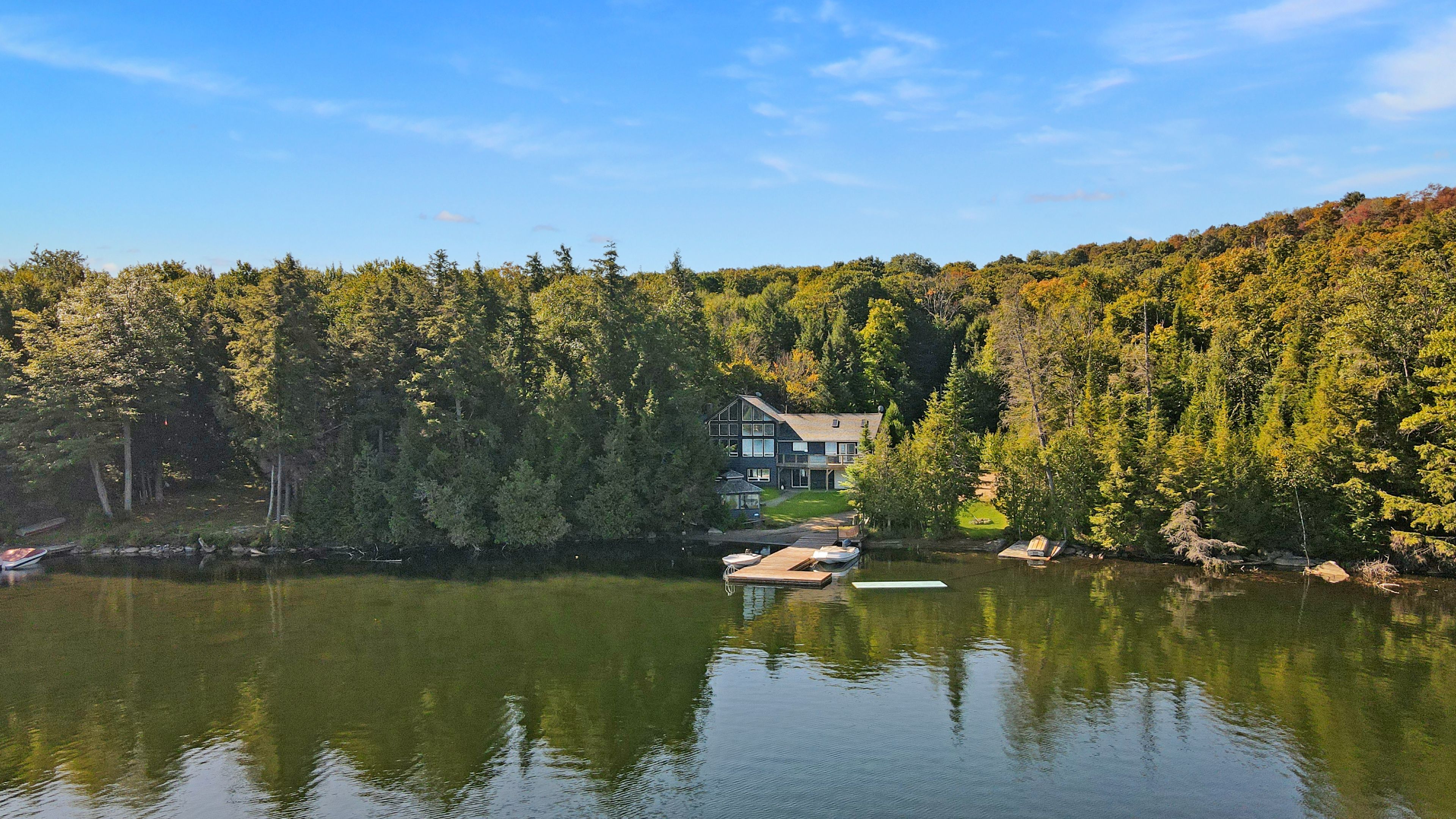$999,000
1645 Allen Lake Drive, Dysart et al, ON K0L 1X0
Dudley, Dysart et al,
 Properties with this icon are courtesy of
TRREB.
Properties with this icon are courtesy of
TRREB.![]()
Private 4-Bedroom Cottage Retreat with Loft, Waterfront & Heated Garage! Welcome to your dream cottage escape- a stunning, fully-equipped 4-bedroom getaway offering the perfect blend of rustic charm and comfort. Nestled on a private, gradual sloping lot with clean, deep water and a sandy beach area, this property is ideal for swimming, boating, and creating lifelong memories. Inside, you'll find three spacious levels of living space, including a cozy loft area, perfect for reading, relaxing, or extra guest space. The bright, open-concept living room features large windows that flood the space with natural light and a beautiful stone fireplace to gather around on cool evenings. Enjoy indoor-outdoor living in the expansive sunroom, perfect for dining or relaxing while surrounded by nature. The fully finished basement offers a large recreation room complete with a pool table and wet bar - an entertainers dream! =Bonus features include a massive 32 x 32 heated garage with loft space above, ideal for storage, a workshop, or a place to park your toys! Whether you're seeking a peaceful family retreat or a year-round home/cottage, this property checks all the boxes!
- HoldoverDays: 60
- Architectural Style: Chalet
- Property Type: Residential Freehold
- Property Sub Type: Detached
- DirectionFaces: East
- GarageType: Detached
- Directions: Loop road to Burleigh Road to Sumcot Road, to Allen Lake drive to the very end #1645
- Tax Year: 2025
- ParkingSpaces: 6
- Parking Total: 8
- WashroomsType1: 1
- WashroomsType1Level: Upper
- WashroomsType2: 2
- WashroomsType2Level: Main
- WashroomsType3: 3
- WashroomsType3Level: Basement
- BedroomsAboveGrade: 4
- Interior Features: Other
- Basement: Finished with Walk-Out
- Cooling: None
- HeatSource: Oil
- HeatType: Forced Air
- LaundryLevel: Main Level
- ConstructionMaterials: Wood
- Roof: Asphalt Shingle
- Pool Features: None
- Waterfront Features: Beach Front
- Sewer: Septic
- Foundation Details: Concrete Block
- Parcel Number: 391600278
- LotSizeUnits: Feet
| School Name | Type | Grades | Catchment | Distance |
|---|---|---|---|---|
| {{ item.school_type }} | {{ item.school_grades }} | {{ item.is_catchment? 'In Catchment': '' }} | {{ item.distance }} |


