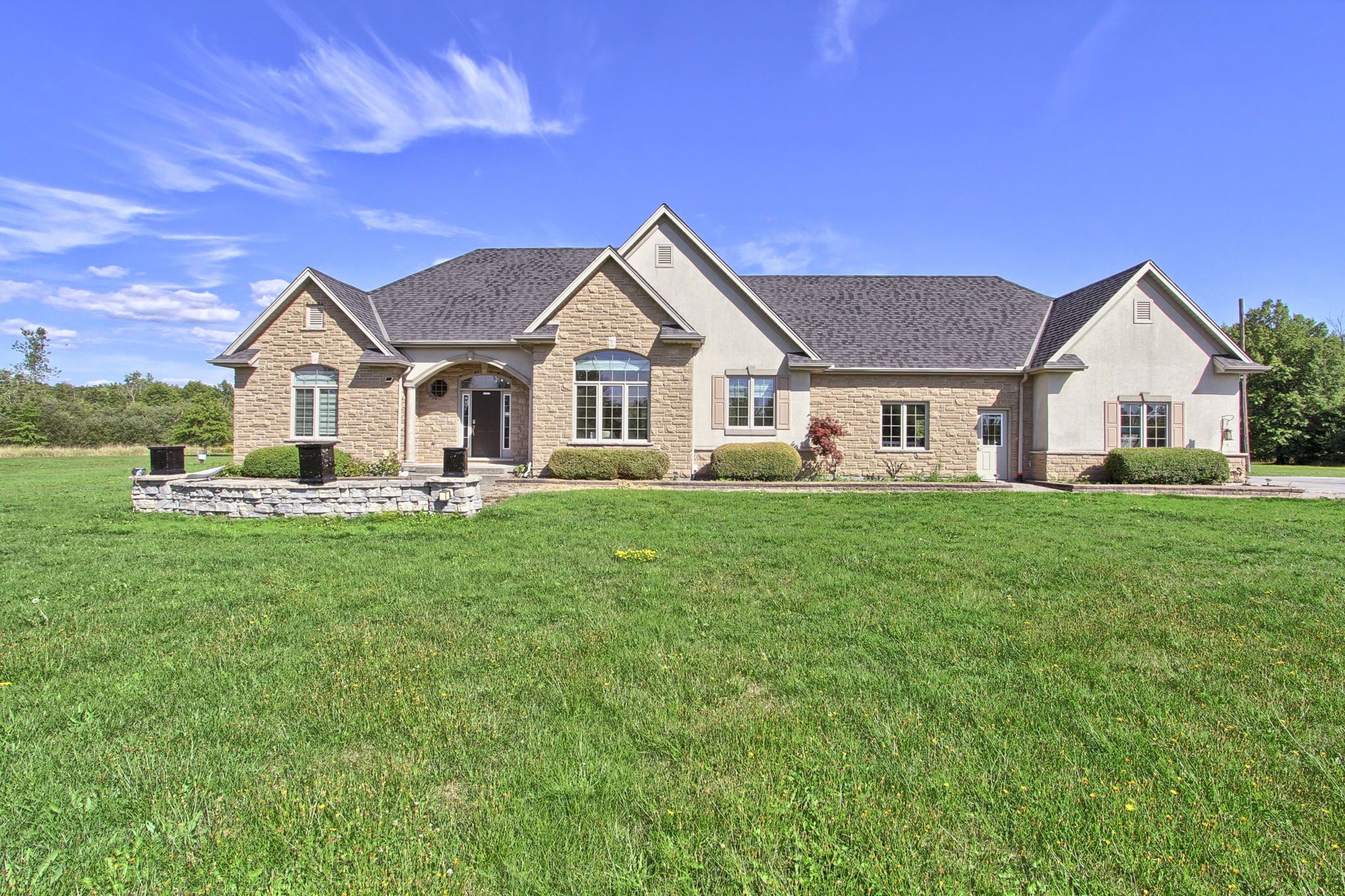$1,399,000
4161 White Road, Port Colborne, ON L3B 5N7
873 - Bethel, Port Colborne,
 Properties with this icon are courtesy of
TRREB.
Properties with this icon are courtesy of
TRREB.![]()
Imagine coming home to your own private 19-5 acre sanctuary, just 20 minutes from Niagara Falls and St. Catharines. This approx. 3,900 sq. ft. bungalow blends comfort and elegance with soaring ceilings, hardwood floors, a sunlit great room with fireplace, and a spacious kitchen and dining area perfect for family gatherings. The full-size finished basement offers endless possibilities for extra living, entertaining, or storage, while the 27-foot covered patio invites year-round enjoyment. Set on a 5-acre estate lot and surrounded by 14.5 acres of preserved forest, this property delivers unmatched peace, privacy, and natural beauty the perfect escape from city chaos to country calm. Whether you are looking for a forever home or a weekend retreat, this is the lifestyle upgrade you have been dreaming of.
- HoldoverDays: 90
- Architectural Style: Bungalow
- Property Type: Residential Freehold
- Property Sub Type: Detached
- DirectionFaces: East
- GarageType: Attached
- Directions: Miller Rd / Town Line Tunnel rd
- Tax Year: 2025
- Parking Features: Available
- ParkingSpaces: 9
- Parking Total: 14
- WashroomsType1: 1
- WashroomsType1Level: Main
- WashroomsType2: 1
- WashroomsType2Level: Main
- WashroomsType3: 1
- WashroomsType3Level: Basement
- BedroomsAboveGrade: 3
- BedroomsBelowGrade: 1
- Interior Features: Auto Garage Door Remote, Carpet Free, Steam Room, Sump Pump
- Basement: Finished, Walk-Up
- Cooling: Central Air
- HeatSource: Gas
- HeatType: Forced Air
- LaundryLevel: Main Level
- ConstructionMaterials: Brick
- Roof: Asphalt Shingle
- Pool Features: None
- Sewer: Septic
- Foundation Details: Concrete
- LotSizeUnits: Feet
- LotDepth: 1686.97
- LotWidth: 496.28
| School Name | Type | Grades | Catchment | Distance |
|---|---|---|---|---|
| {{ item.school_type }} | {{ item.school_grades }} | {{ item.is_catchment? 'In Catchment': '' }} | {{ item.distance }} |


