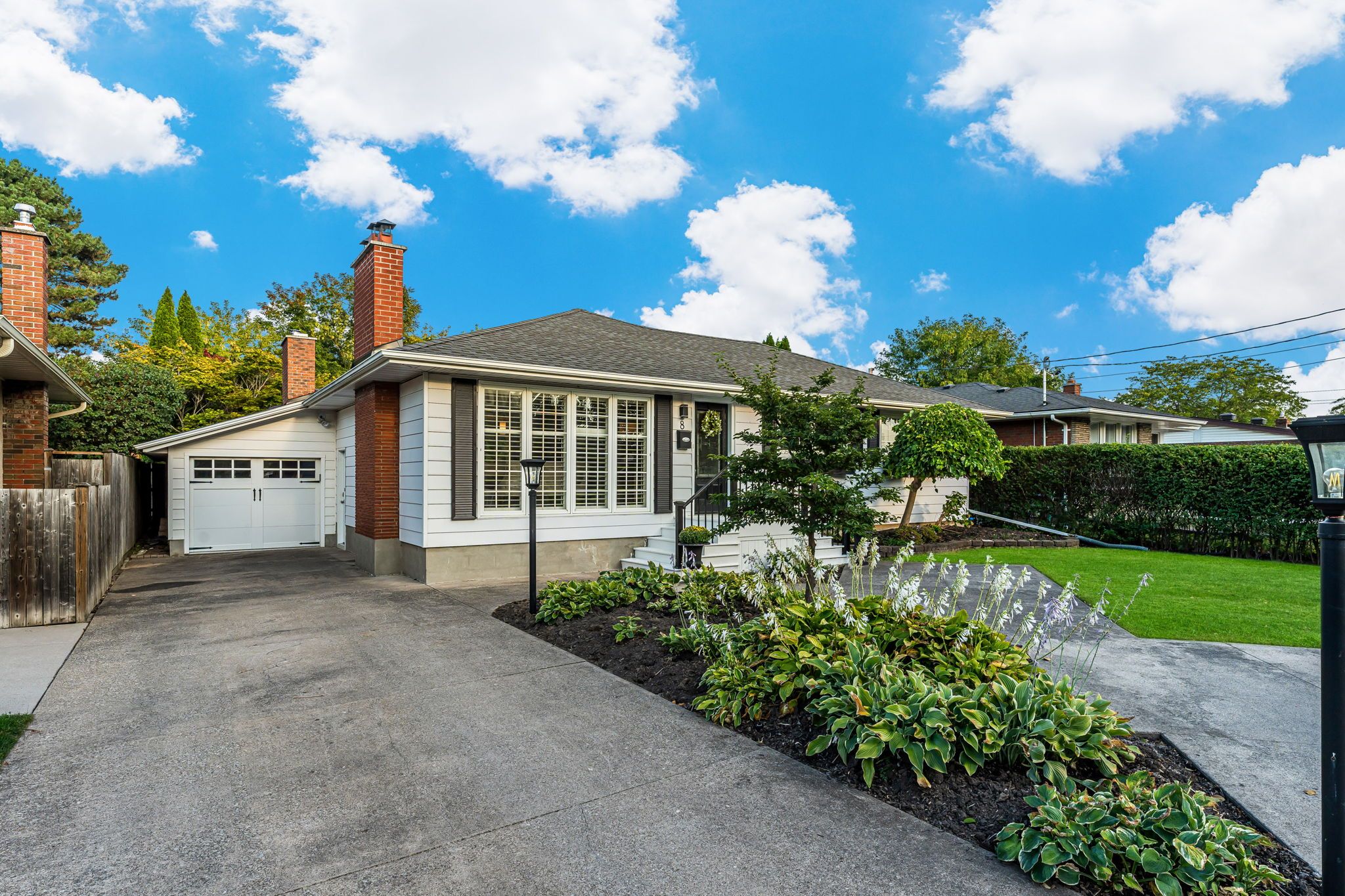$874,900
8 Edinburgh Drive, St. Catharines, ON L2M 3H1
441 - Bunting/Linwell, St. Catharines,
 Properties with this icon are courtesy of
TRREB.
Properties with this icon are courtesy of
TRREB.![]()
Fully Renovated Home with Poolside Oasis in St. Catharines! Welcome to 8 Edinburgh Drive, a beautifully renovated home that combines modern finishes with timeless comfort. Offering 3 spacious bedrooms on the main floor plus an additional bedroom in the fully finished basement, this property is perfect for families or those who love to entertain. Inside, enjoy the warmth of 2 fireplaces, soaring cathedral ceilings, and an open-concept layout centered around a gourmet chefs kitchen designed to impress. The basement features a wet bar and expansive entertainment space, ideal for hosting gatherings or unwinding with friends. Step outside to your own private retreat: a concrete in-ground pool, gazebo, deck, patio, lush gardens, outdoor lighting, and a sprinkler system all create a resort-like atmosphere. Tucked away from Scott Street, yet close to everyday amenities and just minutes from a peaceful canal stroll, this home offers the perfect balance of convenience and tranquility.
- HoldoverDays: 45
- Architectural Style: Bungalow
- Property Type: Residential Freehold
- Property Sub Type: Detached
- DirectionFaces: West
- GarageType: Attached
- Directions: Scott to Edinburgh
- Tax Year: 2025
- ParkingSpaces: 4
- Parking Total: 5
- WashroomsType1: 2
- WashroomsType1Level: Main
- WashroomsType2: 1
- WashroomsType2Level: Lower
- BedroomsAboveGrade: 3
- BedroomsBelowGrade: 1
- Fireplaces Total: 2
- Interior Features: Primary Bedroom - Main Floor, Sump Pump
- Basement: Finished, Full
- Cooling: Central Air
- HeatSource: Gas
- HeatType: Forced Air
- LaundryLevel: Lower Level
- ConstructionMaterials: Aluminum Siding
- Exterior Features: Patio, Deck, Lawn Sprinkler System, Landscaped
- Roof: Asphalt Shingle
- Pool Features: Inground
- Sewer: Sewer
- Foundation Details: Concrete Block
- Parcel Number: 463050352
- LotSizeUnits: Feet
- LotDepth: 160.64
- LotWidth: 58
| School Name | Type | Grades | Catchment | Distance |
|---|---|---|---|---|
| {{ item.school_type }} | {{ item.school_grades }} | {{ item.is_catchment? 'In Catchment': '' }} | {{ item.distance }} |


