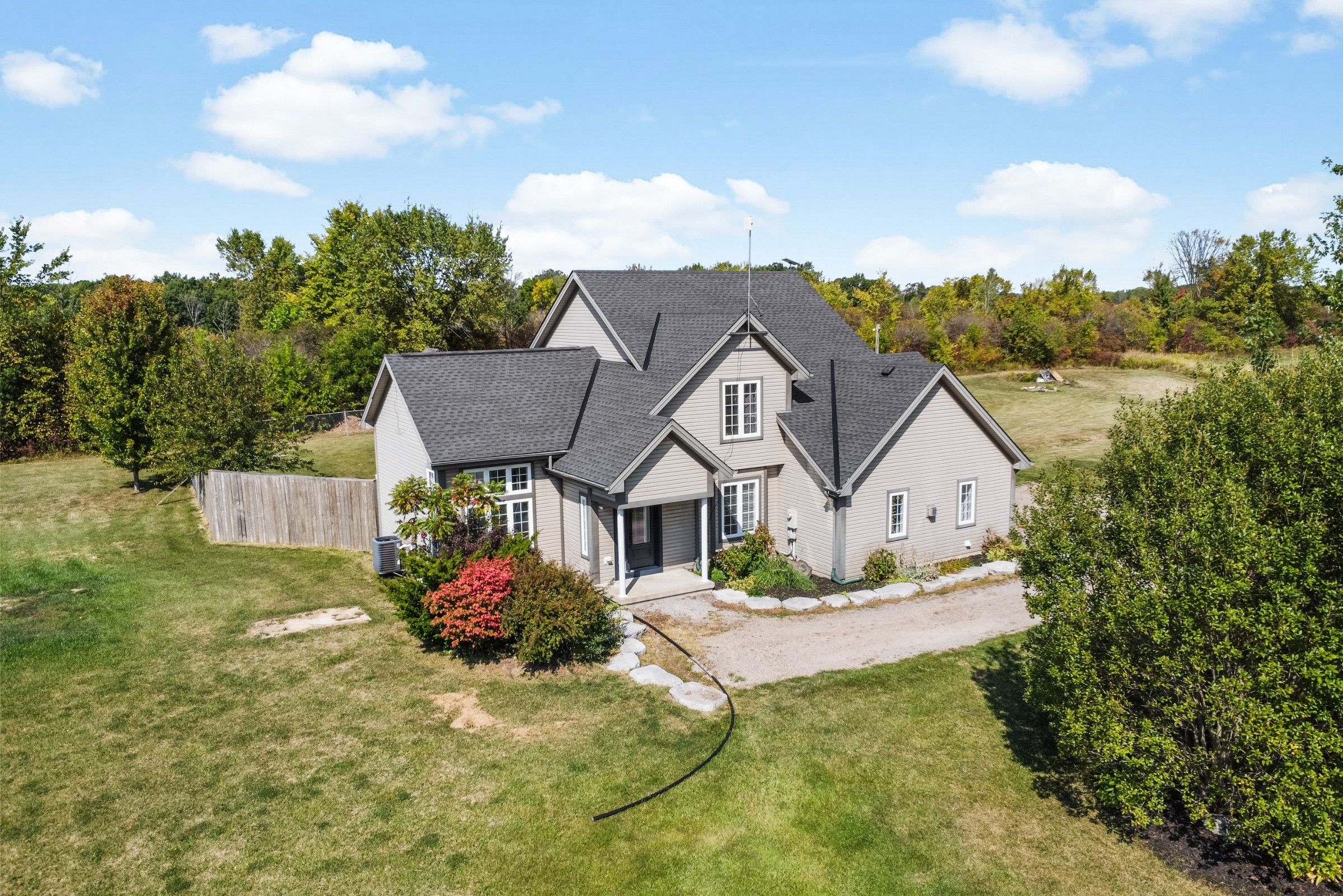$1,599,900
75642 Diltz Road, Wainfleet, ON N1A 2W2
879 - Marshville/Winger, Wainfleet,
 Properties with this icon are courtesy of
TRREB.
Properties with this icon are courtesy of
TRREB.![]()
Welcome to a property that truly has it all. Built in 2002, this spacious home offers 2,670sf above grade + an additional 1,236 in the finished basement - complete with a bar, gym, theatre room, and extra bedrm. Set on 15.5 private acres with no close neighbours, the home features 4+1 bedrooms, 2.5 bathrooms, vaulted ceilings, large windows, and a modern kitchen that walks out to a covered patio, perfect for entertaining. The main floor in-law/guest suite adds flexibility, while a fenced area keeps pets safe. Outdoors, enjoy a lit sand volleyball court, and for hobbyists or business owners, a stunning 2,121sf. heated shop (built 2013) with internet and triple 10 doors. Move-in ready with countless upgrades, this home is just minutes to Smithville and Dunnville, and 30 minutes to Hamilton - close to schools yet offering peaceful seclusion.
- HoldoverDays: 60
- Architectural Style: 2-Storey
- Property Type: Residential Freehold
- Property Sub Type: Detached
- DirectionFaces: West
- GarageType: Attached
- Directions: 63 to 45 to Diltz Rd
- Tax Year: 2024
- Parking Features: Other
- ParkingSpaces: 20
- Parking Total: 24
- WashroomsType1: 2
- WashroomsType1Level: Second
- WashroomsType2: 1
- WashroomsType2Level: Main
- BedroomsAboveGrade: 4
- BedroomsBelowGrade: 1
- Interior Features: In-Law Suite, Carpet Free, Sump Pump, Water Heater, Water Softener
- Basement: Full
- Cooling: Central Air
- HeatSource: Propane
- HeatType: Forced Air
- ConstructionMaterials: Vinyl Siding
- Exterior Features: Canopy, Deck, Hot Tub
- Roof: Asphalt Shingle
- Pool Features: None
- Sewer: Septic
- Water Source: Cistern
- Foundation Details: Concrete
- Parcel Number: 640000108
- LotSizeUnits: Feet
- LotDepth: 520.9
- LotWidth: 1675.28
- PropertyFeatures: Lake/Pond, Level, Place Of Worship, School
| School Name | Type | Grades | Catchment | Distance |
|---|---|---|---|---|
| {{ item.school_type }} | {{ item.school_grades }} | {{ item.is_catchment? 'In Catchment': '' }} | {{ item.distance }} |


