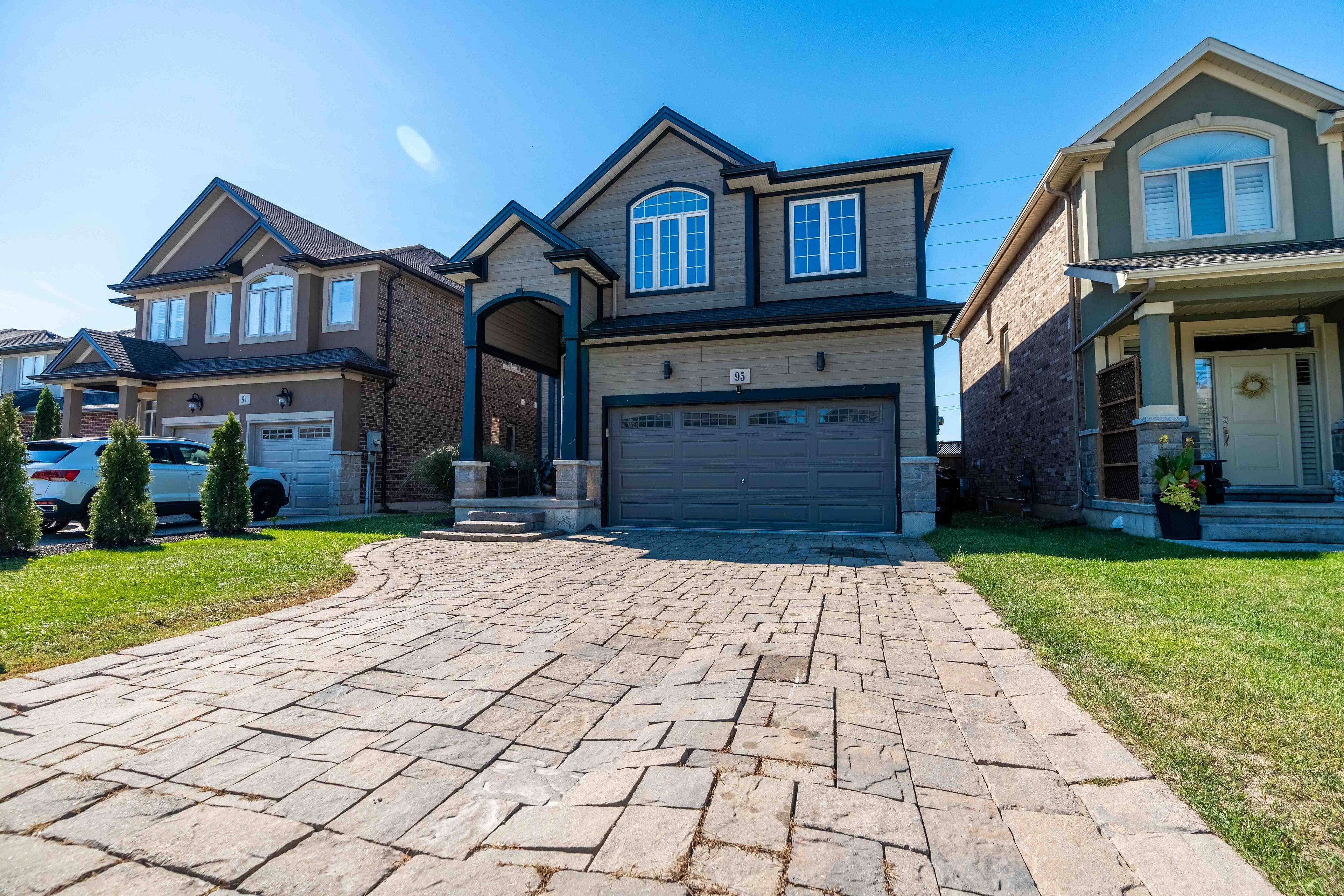$1,100,000
95 Greti Drive, Hamilton, ON L9B 0E3
Rural Glanbrook, Hamilton,
 Properties with this icon are courtesy of
TRREB.
Properties with this icon are courtesy of
TRREB.![]()
Welcome to this stunning 6 bathroom home offering 4,000 sq. ft. of beautifully designed living space in one of Hamilton's most sought-after neighbourhoods. Perfectly blending comfort and functionality, this home provides ample room for the whole family. 5 bedrooms and 3bathrooms on the second floor The spacious main level features bright, open-concept living areas ideal for entertaining, a modern kitchen with plenty of cabinetry, that flows seamlessly into the family room with cozy gas fireplace Upstairs, you'll find 5 generous sized bedrooms and 3 full bathrooms including a luxurious primary suite and spa-like ensuite and walk in closet The finished basement adds even more living space, with an additional bedroom and full bathroom spacious rec room. Step outside to your private backyard retreat that backs onto tranquil green space, offering peace and privacy with no rear neighbours. Located in a great neighbourhood close to schools, parks, shopping, dining, and easy highway access, this home truly has it all - space, style, and convenience. Main floor mudroom has rough in for laundry
- HoldoverDays: 60
- Architectural Style: 2-Storey
- Property Type: Residential Freehold
- Property Sub Type: Detached
- DirectionFaces: South
- GarageType: Attached
- Directions: Upper James to Twenty Rd Right onto Greti Dr
- Tax Year: 2025
- Parking Features: Private Double
- ParkingSpaces: 2
- Parking Total: 4
- WashroomsType1: 1
- WashroomsType1Level: Main
- WashroomsType2: 2
- WashroomsType2Level: Second
- WashroomsType3: 1
- WashroomsType3Level: Second
- WashroomsType4: 1
- WashroomsType4Level: Basement
- BedroomsAboveGrade: 5
- BedroomsBelowGrade: 1
- Fireplaces Total: 1
- Interior Features: Auto Garage Door Remote
- Basement: Finished, Full
- Cooling: Central Air
- HeatSource: Gas
- HeatType: Forced Air
- ConstructionMaterials: Brick, Stone
- Exterior Features: Deck
- Roof: Asphalt Shingle
- Pool Features: None
- Sewer: Sewer
- Foundation Details: Poured Concrete
- Topography: Flat, Open Space
- Parcel Number: 173970307
- LotSizeUnits: Feet
- LotDepth: 143.36
- LotWidth: 39.84
- PropertyFeatures: Clear View, Fenced Yard, Golf, Park
| School Name | Type | Grades | Catchment | Distance |
|---|---|---|---|---|
| {{ item.school_type }} | {{ item.school_grades }} | {{ item.is_catchment? 'In Catchment': '' }} | {{ item.distance }} |


