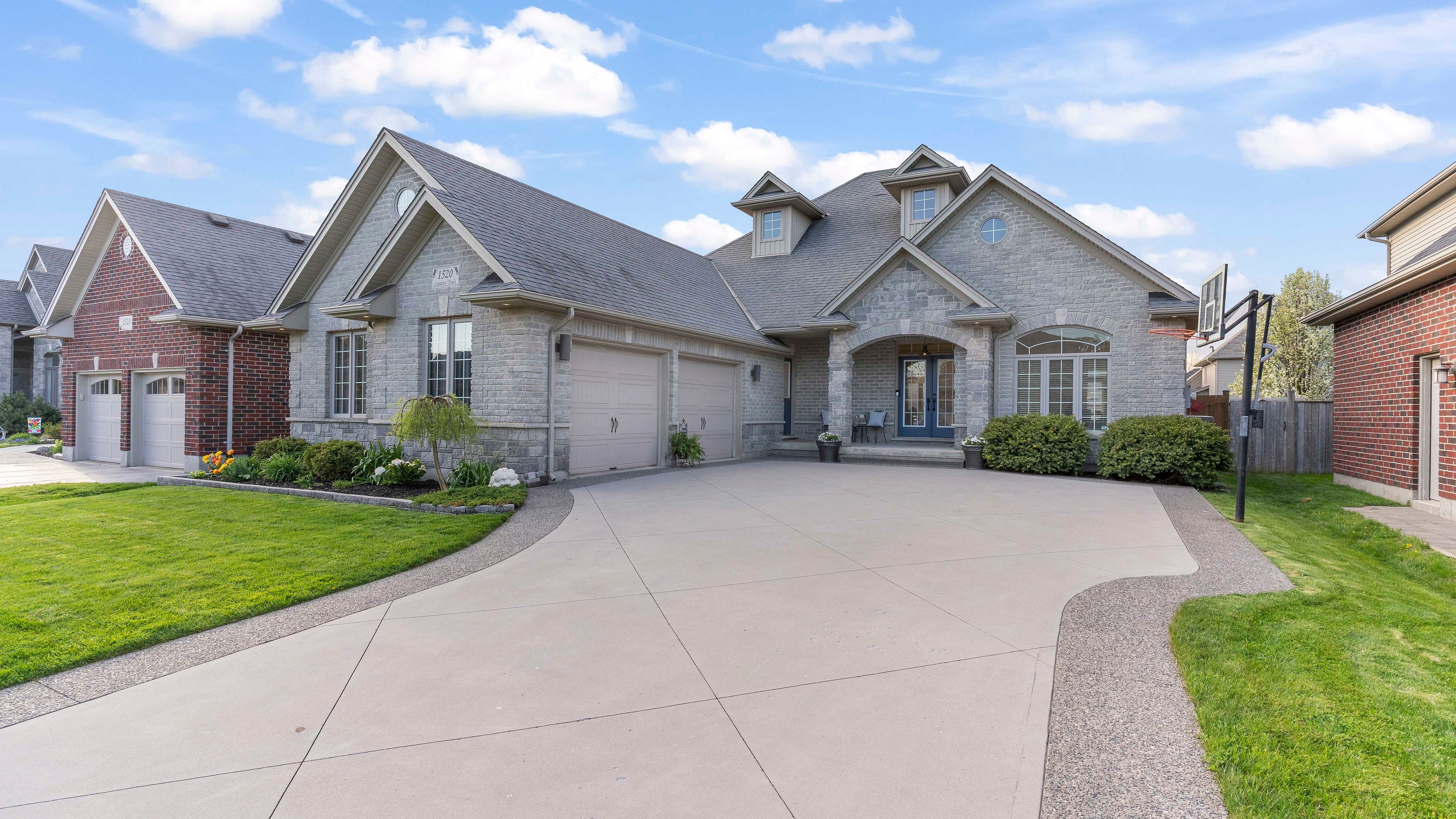$974,900
1520 Logans Trail, London South, ON N6K 0B3
South A, London South,
 Properties with this icon are courtesy of
TRREB.
Properties with this icon are courtesy of
TRREB.![]()
Welcome to 1520 Logans Trail, a rare offering in sought-after Riverbend! Meticulously crafted by Westhaven Homes and offered for the first time by the original owners, this all-brick residence exudes timeless curb appeal with its oversized double garage and quality finishes throughout. The bright, freshly painted main level features a spacious foyer, dedicated office, and an open-concept living/dining area with hardwood floors and a cozy fireplace. The stylish kitchen showcases new ceramic tile flooring, a large island, and walk-in pantry, all overlooking a private backyard with a stunning inground pool. The main floor primary suite is a true retreat, complete with a double-sided fireplace, spa-like ensuite with heated floors, walk-in closet, and direct pool access. Also on the main level: a powder room and convenient laundry off the garage. Upstairs, you'll find two generously sized bedrooms and a full bath. The lower level offers a finished rec room with plenty of space to expand. Walking distance to top-rated schools, parks, trails, and fantastic dining, this Westhaven built home is the one you've been waiting for!
- HoldoverDays: 60
- Architectural Style: 2-Storey
- Property Type: Residential Freehold
- Property Sub Type: Detached
- DirectionFaces: North
- GarageType: Attached
- Directions: From Oxford St W, north on Logans Run, west on Logans Trail.
- Tax Year: 2024
- Parking Features: Private
- ParkingSpaces: 5
- Parking Total: 7
- WashroomsType1: 1
- WashroomsType1Level: Main
- WashroomsType2: 1
- WashroomsType2Level: Main
- WashroomsType3: 1
- WashroomsType3Level: Second
- BedroomsAboveGrade: 3
- Fireplaces Total: 1
- Interior Features: Built-In Oven, Countertop Range, On Demand Water Heater, Primary Bedroom - Main Floor, Rough-In Bath, Sump Pump
- Basement: Partially Finished
- Cooling: Central Air
- HeatSource: Gas
- HeatType: Forced Air
- LaundryLevel: Main Level
- ConstructionMaterials: Brick
- Roof: Asphalt Shingle
- Pool Features: Inground
- Sewer: Sewer
- Foundation Details: Poured Concrete
- Parcel Number: 085010763
- LotSizeUnits: Feet
- LotDepth: 117.59
- LotWidth: 58.3
| School Name | Type | Grades | Catchment | Distance |
|---|---|---|---|---|
| {{ item.school_type }} | {{ item.school_grades }} | {{ item.is_catchment? 'In Catchment': '' }} | {{ item.distance }} |


