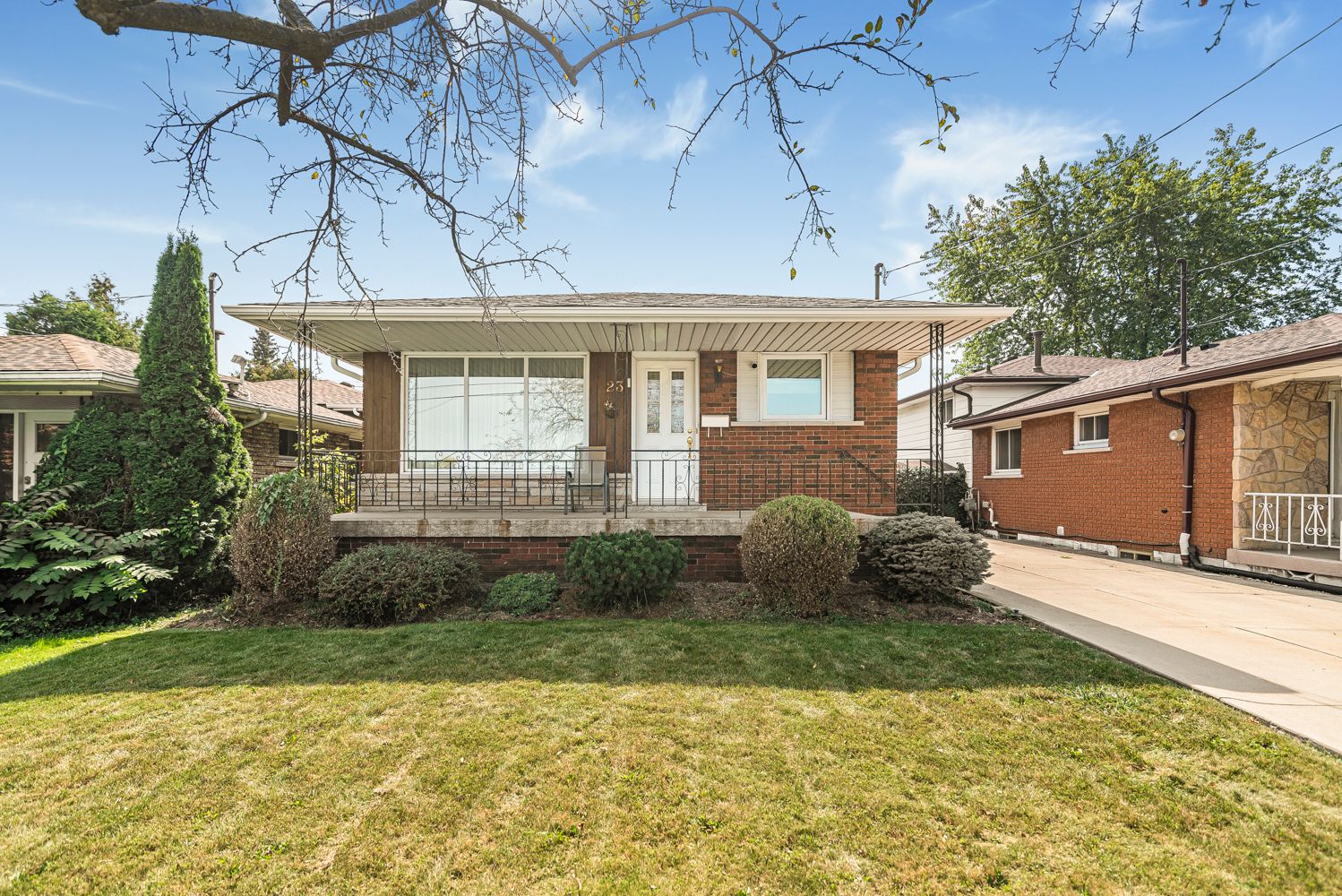$649,000
23 Tyrone Drive, Hamilton, ON L9C 2M6
Yeoville, Hamilton,
 Properties with this icon are courtesy of
TRREB.
Properties with this icon are courtesy of
TRREB.![]()
Welcome to this charming 3 + 1 bedroom, brick bungalow. Offering both comfort & versatility! Main floor offers bright eat-in-kitchen, updated 3 pc walk-in shower bath (2022), hardwood floors. A set of patio doors off the back bedroom opens to a two tiered deck with manual retractable awning, perfect for morning coffee or evening relaxation. The partially finished lower level extends the living space with a cozy recreation room (brick wood burning fireplace in as is condition), 3 pc bath, additional bedroom, workshop, & a dedicated laundry room - ideal for family living or in-law potential. With its functional layout, multiple entrances and welcoming curb appeal; this home is truly cute & inviting!
- HoldoverDays: 60
- Architectural Style: Bungalow
- Property Type: Residential Freehold
- Property Sub Type: Detached
- DirectionFaces: South
- GarageType: None
- Directions: West 5th Ave to Tyrone Dr
- Tax Year: 2025
- Parking Features: Private
- ParkingSpaces: 2
- Parking Total: 2
- WashroomsType1: 1
- WashroomsType1Level: Main
- WashroomsType2: 1
- WashroomsType2Level: Basement
- BedroomsAboveGrade: 3
- BedroomsBelowGrade: 1
- Fireplaces Total: 1
- Interior Features: Primary Bedroom - Main Floor, Water Heater, Water Meter
- Basement: Full
- Cooling: Central Air
- HeatSource: Gas
- HeatType: Forced Air
- LaundryLevel: Lower Level
- ConstructionMaterials: Brick
- Roof: Asphalt Shingle
- Pool Features: None
- Sewer: Sewer
- Foundation Details: Unknown
- Topography: Level
- Parcel Number: 169680258
- LotSizeUnits: Feet
- LotDepth: 113.14
- LotWidth: 40.01
| School Name | Type | Grades | Catchment | Distance |
|---|---|---|---|---|
| {{ item.school_type }} | {{ item.school_grades }} | {{ item.is_catchment? 'In Catchment': '' }} | {{ item.distance }} |


