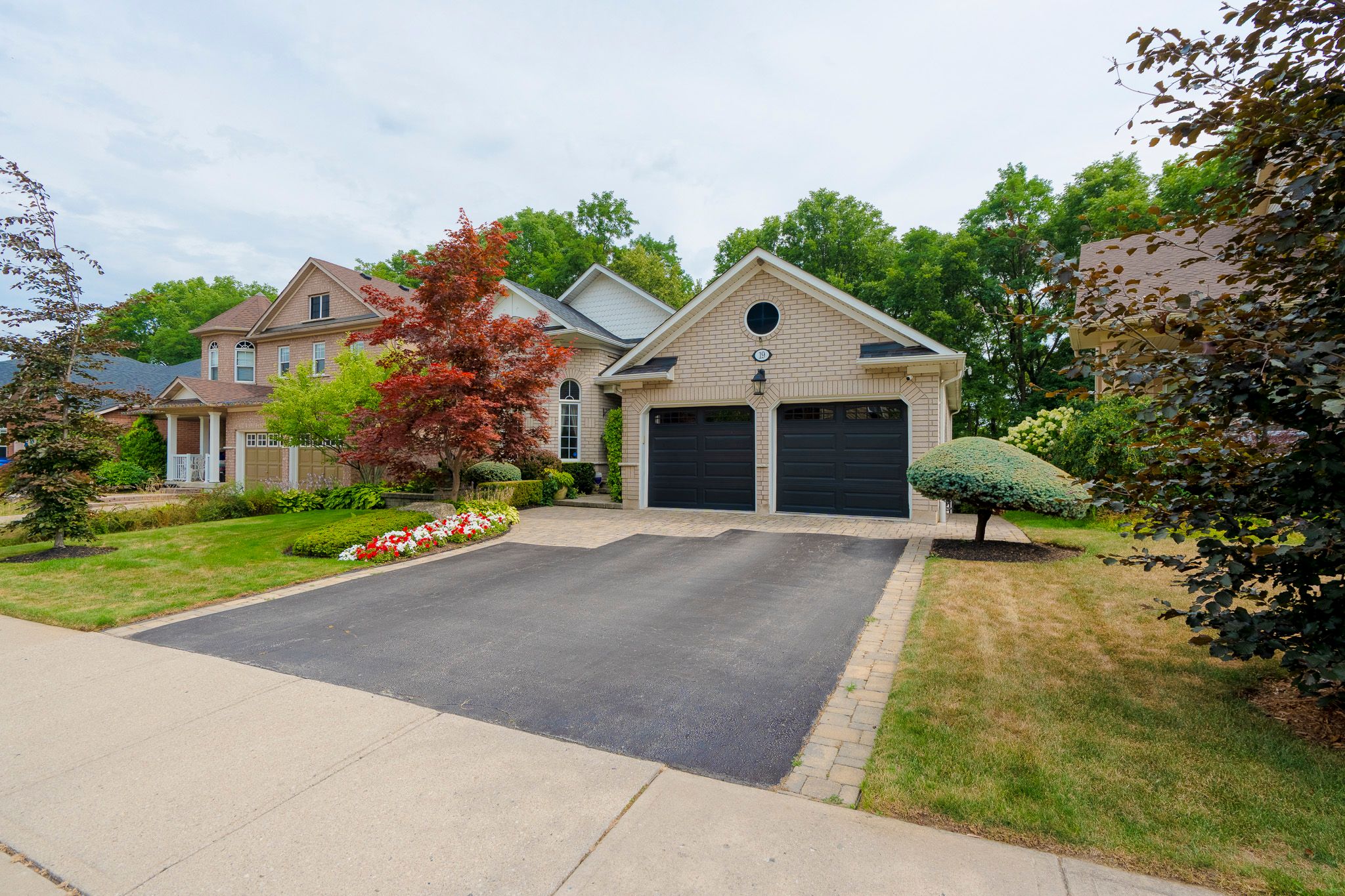$1,499,999
$100,00019 Brydale Court, Hamilton, ON L9H 7R9
Dundas, Hamilton,
 Properties with this icon are courtesy of
TRREB.
Properties with this icon are courtesy of
TRREB.![]()
This one-of-a-kind all-brick bungalow sits on a quiet court, backing onto a private treed ravine with stunning escarpment views. Featuring 3+1 bedrooms, 3 baths, and a finished walk-out basementideal for a large family or potential in-law suite. Meticulously maintained gardens and grounds can be enjoyed from the custom high-level walk-out deck. Recent updates include roof (2016), furnace & A/C (2018), kitchen (2020), primary ensuite (2023), fireplace (2021), deck (2024), ADT (2025) and more. Walking distance to historic Dundas, schools, and scenic trails, this rare home blends modern upgrades with natural beauty
- HoldoverDays: 60
- Architectural Style: Bungalow
- Property Type: Residential Freehold
- Property Sub Type: Detached
- DirectionFaces: South
- GarageType: Attached
- Directions: Sydenham Rd to Livingstone Dr to Crydale Court
- Tax Year: 2025
- Parking Features: Private Double
- ParkingSpaces: 4
- Parking Total: 6
- WashroomsType1: 1
- WashroomsType1Level: Main
- WashroomsType2: 1
- WashroomsType2Level: Main
- WashroomsType3: 1
- WashroomsType3Level: Basement
- BedroomsAboveGrade: 3
- BedroomsBelowGrade: 1
- Interior Features: Auto Garage Door Remote, In-Law Capability, Primary Bedroom - Main Floor
- Basement: Finished with Walk-Out
- Cooling: Central Air
- HeatSource: Gas
- HeatType: Forced Air
- LaundryLevel: Main Level
- ConstructionMaterials: Brick
- Exterior Features: Awnings, Deck, Landscape Lighting, Landscaped
- Roof: Asphalt Shingle
- Pool Features: None
- Sewer: Sewer
- Foundation Details: Poured Concrete
- LotSizeUnits: Feet
- LotDepth: 148.92
- LotWidth: 49.87
| School Name | Type | Grades | Catchment | Distance |
|---|---|---|---|---|
| {{ item.school_type }} | {{ item.school_grades }} | {{ item.is_catchment? 'In Catchment': '' }} | {{ item.distance }} |


