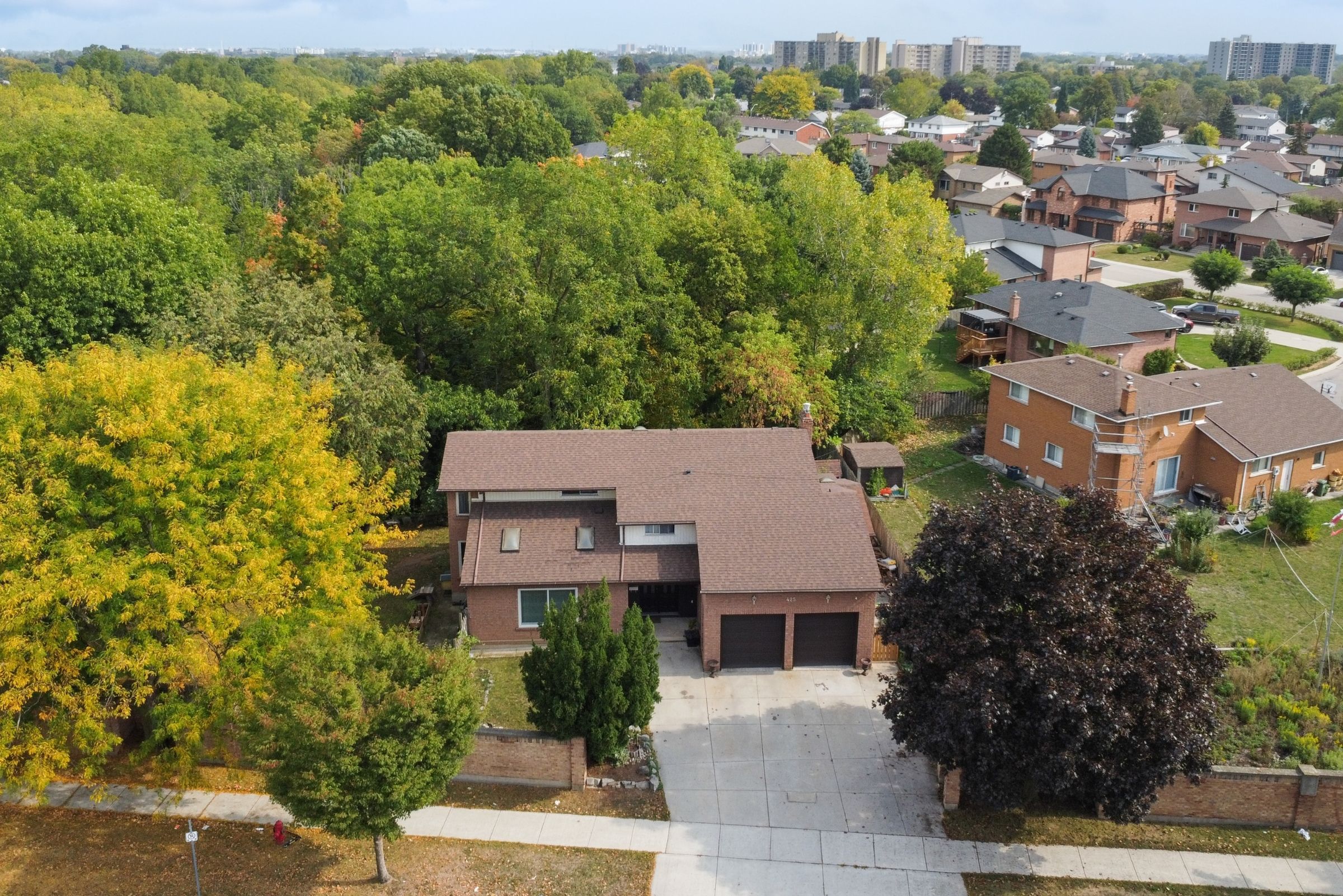$899,900
$29,100425 Greenhill Avenue, Hamilton, ON L8K 6P5
Vincent, Hamilton,
 Properties with this icon are courtesy of
TRREB.
Properties with this icon are courtesy of
TRREB.![]()
A rare mix of space, flexibility, and natural beauty. Featuring 6 bedrooms, 3.5 bathrooms, and 2 main floor kitchens, this home is well suited for extended family or in-law potential. Skylights bring in abundant light, while the layout provides plenty of room to adapt to your needs. The ravine lot is the highlight, with a huge backyard backing onto green space where deer and foxes are often seen. Multiple decks make it easy to relax outdoors, and the tree house adds a playful touch. Set in a family-friendly neighbourhood close to schools, parks, and transit, this home offers privacy without giving up convenience.
- HoldoverDays: 60
- Architectural Style: 2-Storey
- Property Type: Residential Freehold
- Property Sub Type: Detached
- DirectionFaces: East
- GarageType: Attached
- Directions: South on Greenhill from Red Hill Valley Parkway
- Tax Year: 2025
- Parking Features: Inside Entry, Private Double
- ParkingSpaces: 2
- Parking Total: 4
- WashroomsType1: 1
- WashroomsType1Level: Main
- WashroomsType2: 1
- WashroomsType2Level: Second
- WashroomsType3: 1
- WashroomsType3Level: Second
- WashroomsType4: 1
- WashroomsType4Level: Basement
- BedroomsAboveGrade: 4
- BedroomsBelowGrade: 2
- Fireplaces Total: 1
- Interior Features: Auto Garage Door Remote, In-Law Capability, Water Heater
- Basement: Finished, Full
- Cooling: Central Air
- HeatSource: Gas
- HeatType: Forced Air
- ConstructionMaterials: Aluminum Siding, Brick Front
- Exterior Features: Backs On Green Belt, Deck, Privacy
- Roof: Asphalt Shingle
- Pool Features: None
- Sewer: Sewer
- Foundation Details: Poured Concrete
- Topography: Flat
- Parcel Number: 171020071
- LotSizeUnits: Feet
- LotDepth: 128.93
- LotWidth: 195.41
- PropertyFeatures: Fenced Yard, Golf, Greenbelt/Conservation, Library, Park, Place Of Worship
| School Name | Type | Grades | Catchment | Distance |
|---|---|---|---|---|
| {{ item.school_type }} | {{ item.school_grades }} | {{ item.is_catchment? 'In Catchment': '' }} | {{ item.distance }} |


