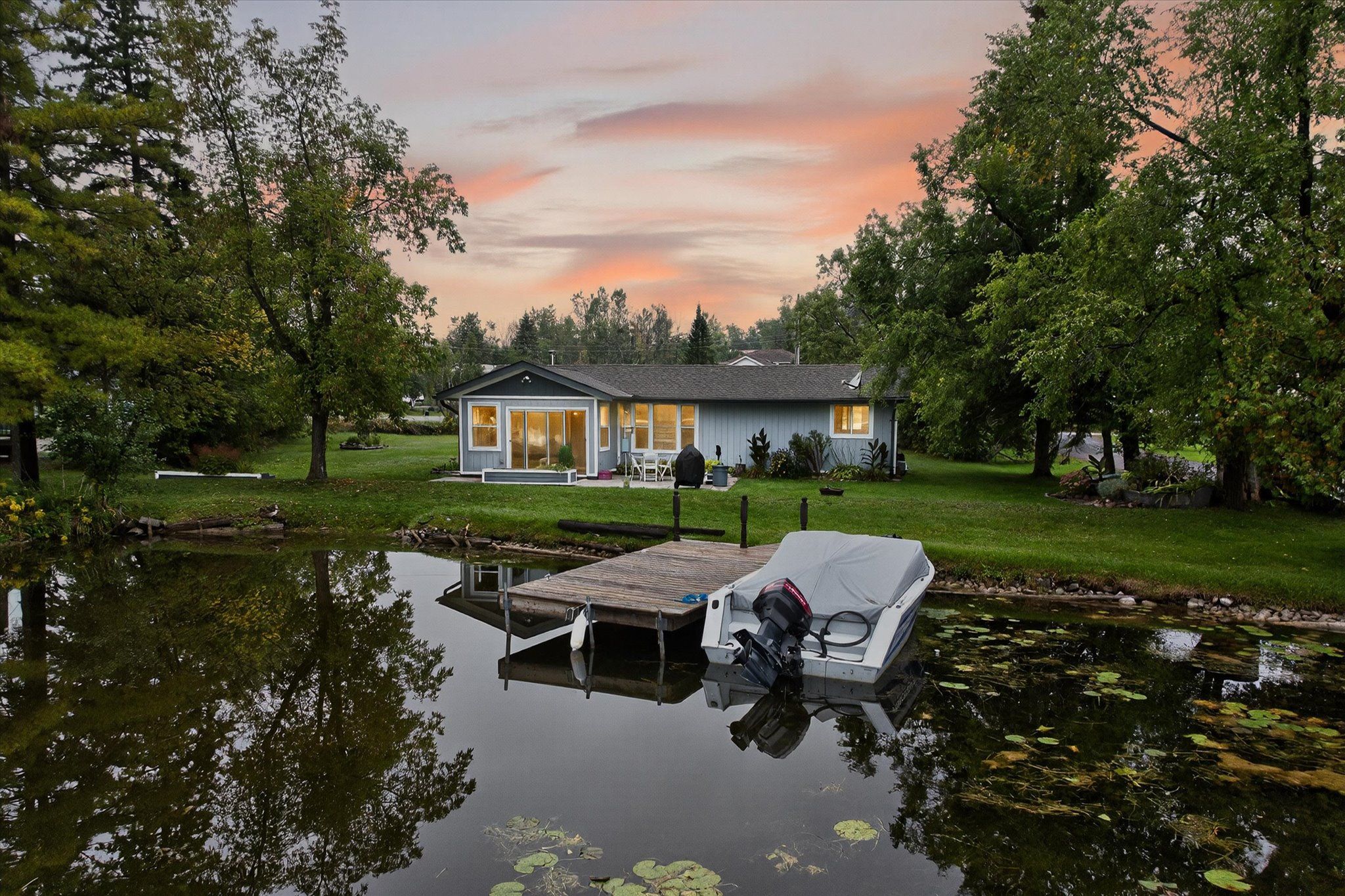$470,000
$30,00011 Charlotte Crescent, Kawartha Lakes, ON K0L 2W0
Emily, Kawartha Lakes,
 Properties with this icon are courtesy of
TRREB.
Properties with this icon are courtesy of
TRREB.![]()
Waterfront Living on Pigeon River. This charming 2 bedroom, 1bath waterfront home or 4-season cottage sits on a level 0.42 acre lot with direct access to the Pigeon River and the Trent-Severn Waterway. Perfect for boating, fishing, and water sports. Eat-in kitchen with water views opens to a spacious living room with woodstove. Bonus sunroom with 8-ft patio door walks out to the waterfront. One bedroom includes a walk-in closet. Private dock and waterside patio offer excellent outdoor living and entertaining space. Just a short boat ride to a popular swimming sandbar. Only 2 minutes to public boat launch; close to Bridgenorth, Peterborough, and Lindsay. Bring your vision to life in this waterfront home full of potential. A rare opportunity to renovate or update to suit your style in a peaceful, sought-after location. 200 amp service and natural gas available at the street.
- HoldoverDays: 90
- Architectural Style: Bungalow
- Property Type: Residential Freehold
- Property Sub Type: Detached
- DirectionFaces: South
- GarageType: None
- Directions: Centreline Rd. to Clearview Dr. to Charlotte Cres.
- Tax Year: 2025
- Parking Features: Private
- ParkingSpaces: 4
- Parking Total: 4
- WashroomsType1: 1
- WashroomsType1Level: Main
- BedroomsAboveGrade: 2
- Fireplaces Total: 1
- Interior Features: Water Heater Owned
- Basement: None
- Cooling: None
- HeatSource: Electric
- HeatType: Fan Coil
- LaundryLevel: Main Level
- ConstructionMaterials: Hardboard
- Exterior Features: Fishing, Year Round Living
- Roof: Asphalt Shingle
- Pool Features: None
- Waterfront Features: Dock, Trent System
- Sewer: Septic
- Water Source: Shared Well
- Foundation Details: Unknown
- Topography: Level
- Parcel Number: 632530221
- LotSizeUnits: Feet
- LotDepth: 160
- LotWidth: 80
- PropertyFeatures: Clear View, School Bus Route, Waterfront, Rec./Commun.Centre
| School Name | Type | Grades | Catchment | Distance |
|---|---|---|---|---|
| {{ item.school_type }} | {{ item.school_grades }} | {{ item.is_catchment? 'In Catchment': '' }} | {{ item.distance }} |


